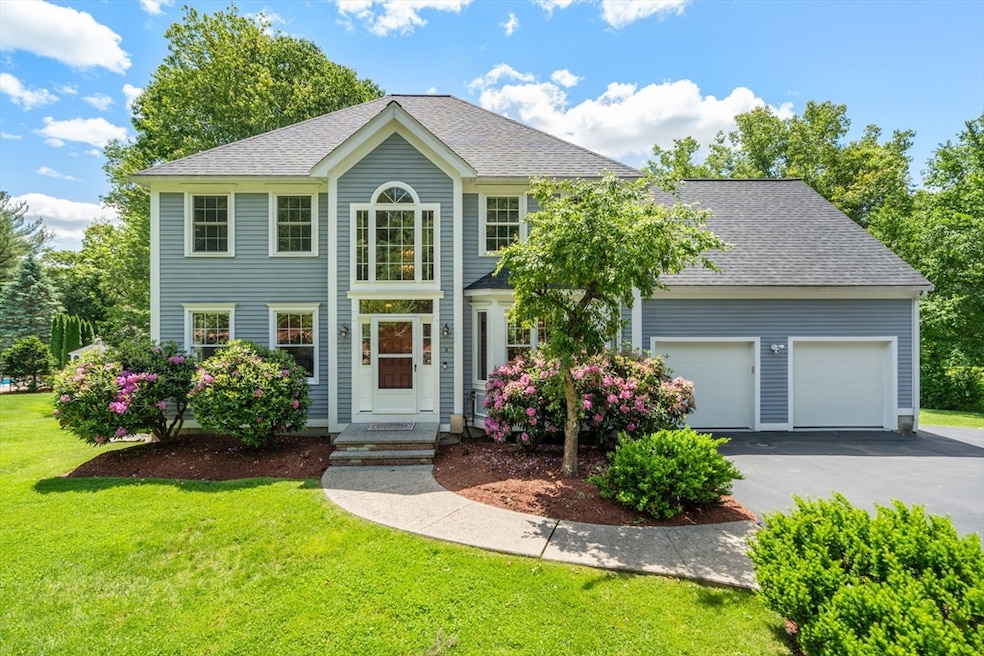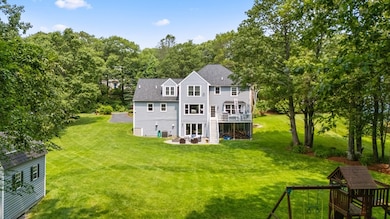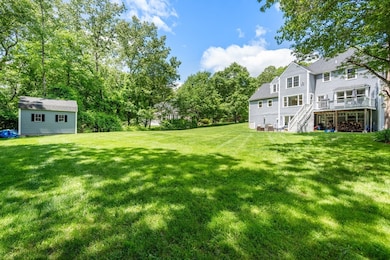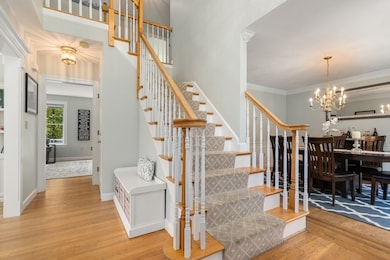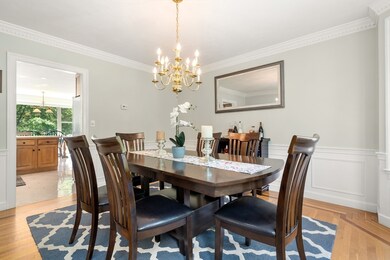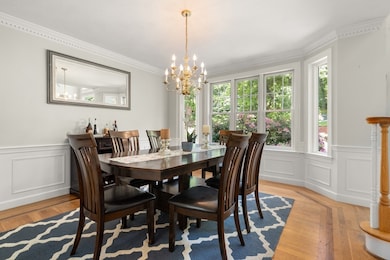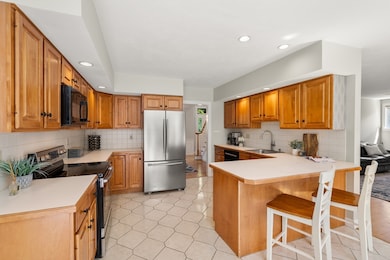
8 Ashley Rd Southborough, MA 01772
Estimated payment $7,054/month
Highlights
- Golf Course Community
- Medical Services
- Deck
- Mary E Finn School Rated A-
- Colonial Architecture
- Property is near public transit
About This Home
Experience the perfect blend of elegance and comfort in this stunning 4-bedroom, 2.5-bath home with nearly 3,500 SF across three levels. Located in a prime neighborhood on a double cul-de-sac street with an incredible backyard, the home welcomes you with a grand two-story foyer. The large eat-in kitchen features a picture window framing serene views, while the fireplaced living room boasts a wall of windows that flood the space with natural light. Formal dining, living, and laundry/mudroom areas complete the main level. Upstairs, the sprawling primary suite offers a walk-in closet, large bath with whirlpool tub, and a versatile sitting or workspace area. Three more bedrooms and a full bath round out the upper level. The sun-filled lower level includes a dedicated office and large bonus/game room, walking out to a cozy patio with fire pit. All this, just moments from Southborough’s prized Breakneck Hill Conservation Land, with access to top-rated schools and major commuting routes.
Home Details
Home Type
- Single Family
Est. Annual Taxes
- $14,750
Year Built
- Built in 1992
Lot Details
- 1.02 Acre Lot
- Property fronts an easement
- Near Conservation Area
- Gentle Sloping Lot
- Sprinkler System
- Cleared Lot
- Property is zoned RA
HOA Fees
- $15 Monthly HOA Fees
Parking
- 2 Car Attached Garage
- Workshop in Garage
- Side Facing Garage
- Driveway
- Open Parking
- Off-Street Parking
Home Design
- Colonial Architecture
- Shingle Roof
- Concrete Perimeter Foundation
Interior Spaces
- 2 Fireplaces
- Home Office
- Bonus Room
Kitchen
- Range
- Microwave
- Dishwasher
Flooring
- Wood
- Carpet
- Tile
Bedrooms and Bathrooms
- 4 Bedrooms
- Primary bedroom located on second floor
Laundry
- Laundry on main level
- Dryer
- Washer
Partially Finished Basement
- Walk-Out Basement
- Basement Fills Entire Space Under The House
- Interior Basement Entry
Outdoor Features
- Deck
- Patio
- Outdoor Storage
- Rain Gutters
Location
- Property is near public transit
- Property is near schools
Schools
- Finn/Wood/Neary Elementary School
- Trottier Middle School
- ARHS High School
Utilities
- Forced Air Heating and Cooling System
- 2 Cooling Zones
- 2 Heating Zones
- Heating System Uses Oil
- 200+ Amp Service
- Water Heater
- Private Sewer
- High Speed Internet
Listing and Financial Details
- Assessor Parcel Number M:021.0 B:0000 L:0021.0,1663034
Community Details
Overview
- Southborough Estates Subdivision
Amenities
- Medical Services
Recreation
- Golf Course Community
- Tennis Courts
- Park
- Jogging Path
Map
Home Values in the Area
Average Home Value in this Area
Tax History
| Year | Tax Paid | Tax Assessment Tax Assessment Total Assessment is a certain percentage of the fair market value that is determined by local assessors to be the total taxable value of land and additions on the property. | Land | Improvement |
|---|---|---|---|---|
| 2025 | $14,750 | $1,068,100 | $390,600 | $677,500 |
| 2024 | $13,658 | $981,900 | $375,400 | $606,500 |
| 2023 | $12,974 | $879,000 | $357,100 | $521,900 |
| 2022 | $11,853 | $728,100 | $310,400 | $417,700 |
| 2021 | $11,477 | $708,000 | $300,400 | $407,600 |
| 2020 | $11,520 | $691,500 | $295,200 | $396,300 |
| 2019 | $11,405 | $681,300 | $295,100 | $386,200 |
| 2018 | $10,911 | $676,000 | $295,100 | $380,900 |
| 2017 | $10,850 | $662,400 | $295,100 | $367,300 |
| 2016 | $10,574 | $668,400 | $300,500 | $367,900 |
| 2015 | $10,391 | $648,600 | $285,300 | $363,300 |
Property History
| Date | Event | Price | Change | Sq Ft Price |
|---|---|---|---|---|
| 07/18/2025 07/18/25 | Price Changed | $1,049,000 | 0.0% | $302 / Sq Ft |
| 07/18/2025 07/18/25 | For Sale | $1,049,000 | -3.3% | $302 / Sq Ft |
| 07/10/2025 07/10/25 | Pending | -- | -- | -- |
| 06/25/2025 06/25/25 | Price Changed | $1,085,000 | -3.0% | $313 / Sq Ft |
| 06/04/2025 06/04/25 | For Sale | $1,119,000 | +68.9% | $322 / Sq Ft |
| 04/18/2017 04/18/17 | Sold | $662,500 | -2.6% | $192 / Sq Ft |
| 01/23/2017 01/23/17 | Pending | -- | -- | -- |
| 11/01/2016 11/01/16 | Price Changed | $680,000 | -2.9% | $197 / Sq Ft |
| 08/05/2016 08/05/16 | For Sale | $700,000 | 0.0% | $203 / Sq Ft |
| 07/18/2016 07/18/16 | Pending | -- | -- | -- |
| 06/27/2016 06/27/16 | Price Changed | $700,000 | -4.1% | $203 / Sq Ft |
| 04/28/2016 04/28/16 | For Sale | $729,900 | -- | $212 / Sq Ft |
Purchase History
| Date | Type | Sale Price | Title Company |
|---|---|---|---|
| Not Resolvable | $662,500 | -- | |
| Deed | $371,000 | -- |
Mortgage History
| Date | Status | Loan Amount | Loan Type |
|---|---|---|---|
| Open | $506,000 | Stand Alone Refi Refinance Of Original Loan | |
| Closed | $530,000 | Unknown | |
| Previous Owner | $200,000 | No Value Available | |
| Previous Owner | $199,200 | No Value Available | |
| Previous Owner | $291,500 | No Value Available | |
| Previous Owner | $295,000 | No Value Available | |
| Previous Owner | $311,000 | No Value Available |
Similar Homes in Southborough, MA
Source: MLS Property Information Network (MLS PIN)
MLS Number: 73385070
APN: SBOR-000021-000000-000021
- 206 Cordaville Rd
- 8 Lorenzo Dr
- 85 Mount Vickery Rd
- 187 Middle Rd
- 53 Richards Rd
- 157 Parkerville Rd
- 23 Darlene Dr
- 12 Summit Rd
- 271 Cordaville Rd
- 15 Fairview Dr
- 19 Wildwood Dr
- 61-65 Turnpike
- 64 Heritage Ave
- 3 Birchwood Dr
- 33 Wildwood Dr
- 11 Dianne Ln
- 4 Reservoir Dr
- 2 Spring Meadow Dr
- 17 Fiddle Neck Ln
- 22 Irene Cir
- 13 Macneill Dr Unit 1
- 50 Central St Unit B
- 250 Parkerville Rd Unit E
- 6 Lincoln St
- 1 Homestead Blvd
- 1 Homestead Blvd Unit 5222
- 1200 Madison Place
- 10 Cirrus Dr
- 1610 Worcester Rd
- 51 Aspen Way
- 170 Saddle Hill Rd
- 35 Magnolia Dr Unit 35
- 16 Poplar Ln Unit 16
- 1550 Worcester Rd Unit 303
- 1550 Worcester Rd Unit 512
- 49 Aspen Way
- 1800 Computer Dr
- 141 Myrtle St
- 21A Stowe Rd Unit A
- 23 Cross St
