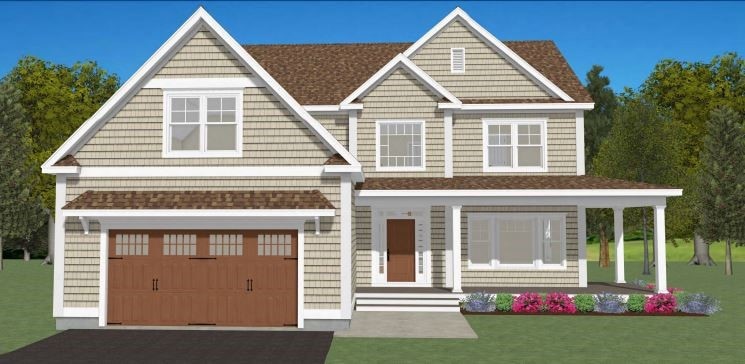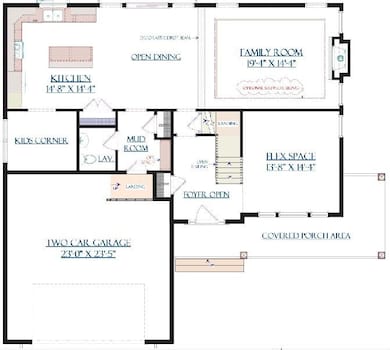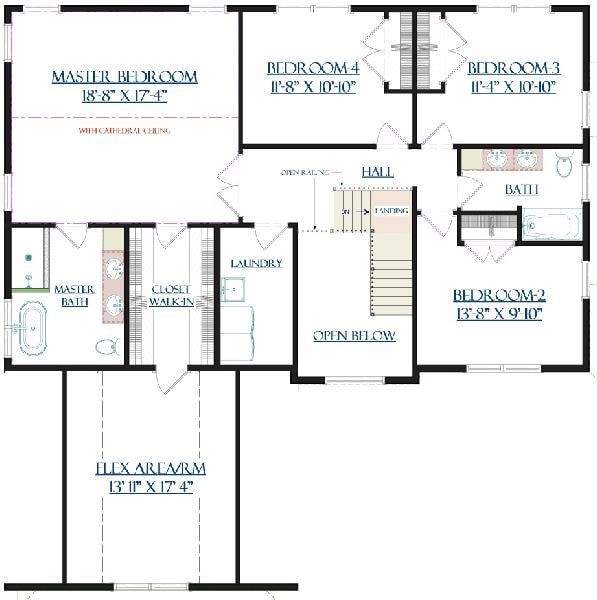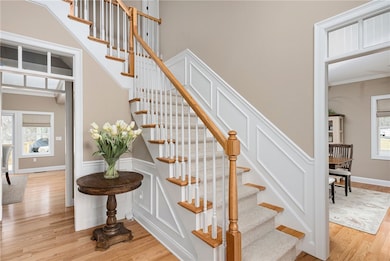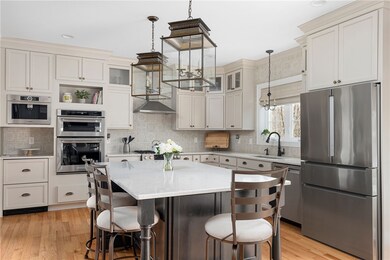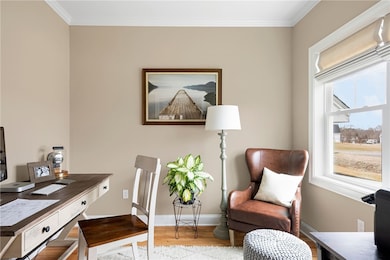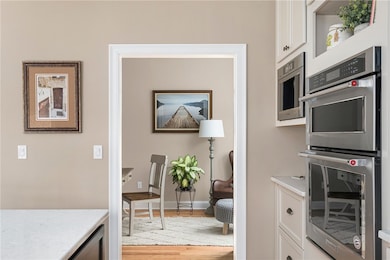8 Ashton Ct Cranston, RI 02921
Western Cranston NeighborhoodEstimated payment $6,586/month
Highlights
- Under Construction
- Colonial Architecture
- Wooded Lot
- Cranston High School West Rated 9+
- Freestanding Bathtub
- Vaulted Ceiling
About This Home
New Construction- To-be built. With two of the most popular plans combined makes this homes layout perfection. This home is set on a wooded lot at the end of cul-de-sac in desirable Camden View. First floor entry leads to open kitchen with flexible space to be customized to a prep kitchen, larger pantry or office. Open space living area is perfect for entertaining and family living. Convenient mudroom off garage, custom bench with cubbies and half bath. Custom trim package throughout. 2nd floor hosts 4 bedrooms, 2 full baths and 2nd floor laundry. Primary suite with vaulted ceiling, walk through closets to office space or a huge walk in closet. Primary bath with stand alone tub and tiled shower. Additional options included. Call listing agent for more information. Photos of previously built homes and include owners personal touch.
Home Details
Home Type
- Single Family
Est. Annual Taxes
- $4,021
Year Built
- Built in 2026 | Under Construction
Lot Details
- 0.69 Acre Lot
- Cul-De-Sac
- Wooded Lot
HOA Fees
- $25 Monthly HOA Fees
Parking
- 2 Car Attached Garage
Home Design
- Colonial Architecture
- Vinyl Siding
- Concrete Perimeter Foundation
- Plaster
Interior Spaces
- 3,020 Sq Ft Home
- 2-Story Property
- Vaulted Ceiling
- Zero Clearance Fireplace
- Self Contained Fireplace Unit Or Insert
- Gas Fireplace
- Mud Room
- Unfinished Basement
- Basement Fills Entire Space Under The House
Flooring
- Wood
- Carpet
- Ceramic Tile
Bedrooms and Bathrooms
- 4 Bedrooms
- Freestanding Bathtub
Utilities
- Forced Air Heating and Cooling System
- Heating System Uses Gas
- 200+ Amp Service
- Tankless Water Heater
Community Details
- Camden View Subdivision
Listing and Financial Details
- Tax Lot 286
- Assessor Parcel Number 8ASHTONCTCRAN
Map
Home Values in the Area
Average Home Value in this Area
Property History
| Date | Event | Price | List to Sale | Price per Sq Ft |
|---|---|---|---|---|
| 11/17/2025 11/17/25 | For Sale | $1,198,870 | -- | $397 / Sq Ft |
Source: State-Wide MLS
MLS Number: 1399503
- 1715 Phenix Ave
- 74 Cardinal Rd
- 64 Cardinal Rd
- 59 Camden Ln
- 22 Derby Ln
- 1213 Phenix Ave
- 311 Hope Rd
- 62 Governors Hill Unit 572
- 8 Lily Ln Unit 8
- 63 Governors Hill Unit 63
- 1100 Phenix Ave
- 46 Hornbeam Dr
- 2212 Phenix Ave
- 15 Carrie Ann Dr
- 0 Natick Rd
- 14 Vincenzo Dr
- 1 Countryside Way
- 0 Anthony Dr Unit 1394338
- 3 Equestrian Ln
- 78 Wilbur Ave
- 855 Providence St
- 245 W Natick Rd
- 842 Oaklawn Ave Unit 2
- 18 Harmony St Unit 2
- 630 Oaklawn Ave
- 618 Main St
- 692 East Ave
- 692 East Ave Unit 2
- 14 Tillinghast Ave
- 47 Tanglewood Dr
- 476 Providence St Unit 1
- 334 Knight St
- 303 Greenwich Ave
- 10 East St
- 2-4 Cranberry Dr Unit 4
- 1070 Main St Unit 2
- 444 Meshanticut Valley Pkwy
- 430 Meshanticut Valley Pkwy
- 91-111 Oaklawn Ave
- 33 Factory St
Ask me questions while you tour the home.
