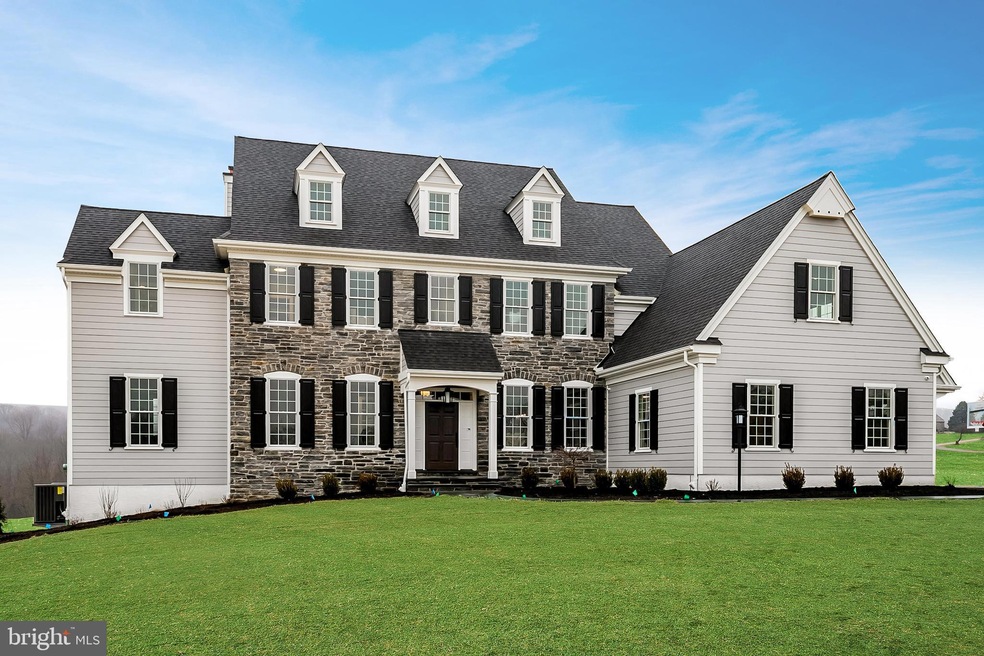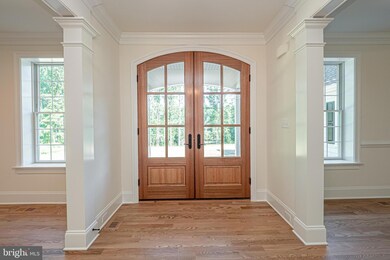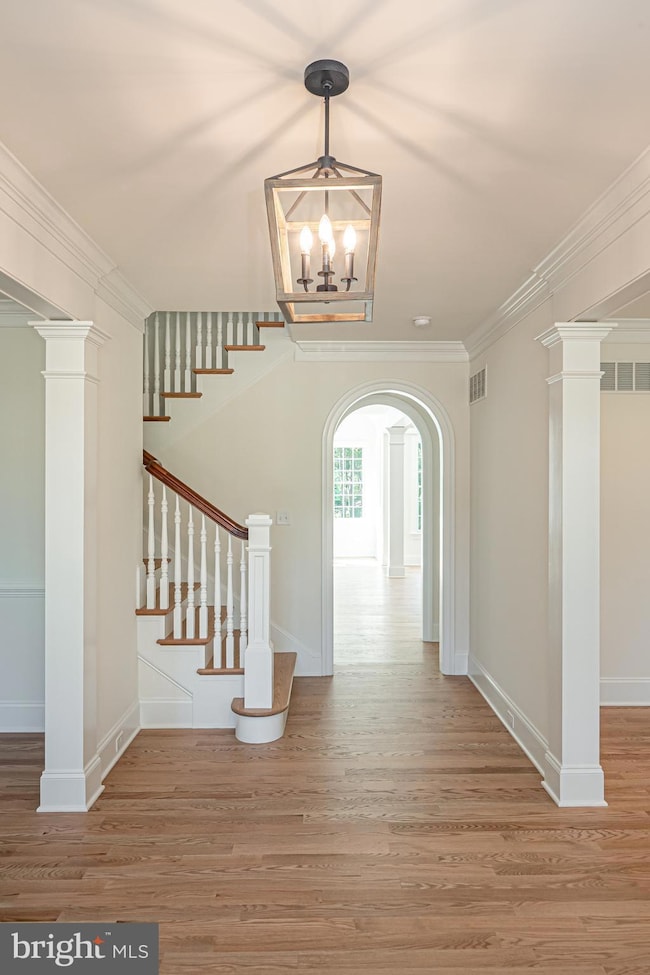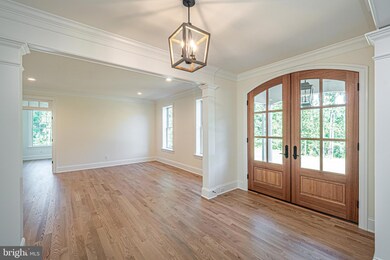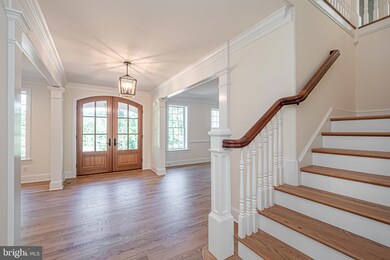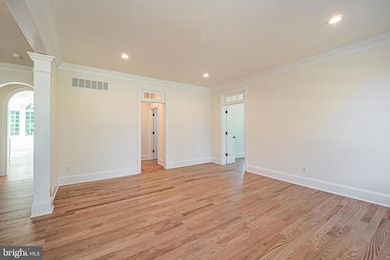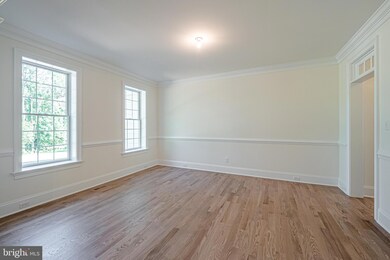
8 Atwater Rd Unit BF4 Chadds Ford, PA 19317
Estimated payment $12,123/month
Highlights
- New Construction
- 2 Acre Lot
- Colonial Architecture
- Chadds Ford Elementary School Rated A
- Open Floorplan
- Wooded Lot
About This Home
*** OPEN HOUSE SUNDAY 5/4 @ 12-2p - This is your opportunity to WALK THE UNDEVELOPED PROPERTY to see it's beauty and privacy! Welcome to 8 Atwater Rd in Chadds Ford Township! This premium 2 acre homesite awaits your custom new home. The private lot is located in the desirable Stonebrook neighborhood which offers a community setting without an HOA. You will love the location! Route 1 is around the corner and 202, 926, & 52 are all in close proximity. Vibrant West Chester & Kennett Square Boroughs are almost equidistant from the property. You will also enjoy a short drive to Glen Mills, tax free shopping in DE, Longwood Gardens, and many popular country clubs. This 4 bedroom, 3.2 bath BRADFORD II model with 3 car garage offers a bright, open floor plan with so many options to customize! Upon entry you are greeted with understated elegance in the spacious foyer with arched openings and tucked oak & mahagony staircase. On one side of the foyer, you will find a formal living room and study. On the opposite side is a dining room with butler pantry. The great room, morning room and kitchen are the heart of this home. Upstairs find a primary retreat with an ultra lux bathroom and dual walk-in closets. A bedroom with en-suite bathroom, two more generously sized bedrooms, a hall bath and laundry room complete this level. As if there isn't enough space already, customize the basement and outdoor spaces as you see fit! Need more value? Expert consultants at Z Domus Designs will guide you to make your dream interior a reality! Looking for a completely custom home? We offer that too! Use your vision and let us bring it to life! Hellings Builders are redefining the new home experience by creating a higher standard. The Hellings Team brings over 3 decades of building experience to their customers. The attention to detail, hands on approach, communication, and customer service are second to none. Expect the very best from start to finish. Inquire today about the unique and exciting opportunities (other floor plans available). Please note photos are of a completed Bradford II model at another location that includes many upgrades & options.
Home Details
Home Type
- Single Family
Est. Annual Taxes
- $17,418
Year Built
- Built in 2025 | New Construction
Lot Details
- 2 Acre Lot
- Wooded Lot
- Back, Front, and Side Yard
Parking
- 3 Car Direct Access Garage
- 3 Open Parking Spaces
- Driveway
Home Design
- Colonial Architecture
- Transitional Architecture
- Traditional Architecture
- Shingle Roof
- Stone Siding
- Concrete Perimeter Foundation
- HardiePlank Type
Interior Spaces
- 4,040 Sq Ft Home
- Property has 2 Levels
- Open Floorplan
- Chair Railings
- Crown Molding
- Ceiling height of 9 feet or more
- Recessed Lighting
- Wood Burning Fireplace
- Double Hung Windows
- Mud Room
- Entrance Foyer
- Family Room Off Kitchen
- Living Room
- Formal Dining Room
- Den
- Unfinished Basement
- Basement Fills Entire Space Under The House
- Home Security System
Kitchen
- Breakfast Room
- Eat-In Kitchen
- Butlers Pantry
- Cooktop
- Dishwasher
- Stainless Steel Appliances
- Kitchen Island
- Disposal
Flooring
- Wood
- Carpet
- Tile or Brick
Bedrooms and Bathrooms
- 4 Bedrooms
- En-Suite Primary Bedroom
- En-Suite Bathroom
- Walk-In Closet
- Soaking Tub
- Walk-in Shower
Laundry
- Laundry Room
- Laundry on upper level
Outdoor Features
- Exterior Lighting
Schools
- Unionville High School
Utilities
- Forced Air Heating and Cooling System
- Heating System Powered By Leased Propane
- Underground Utilities
- Well
- Propane Water Heater
- On Site Septic
Community Details
- No Home Owners Association
- Built by HELLINGS BUILDERS
- Stonebrook Subdivision, Bradford Ii Floorplan
Listing and Financial Details
- Assessor Parcel Number 04-00-00001-47
Map
Home Values in the Area
Average Home Value in this Area
Tax History
| Year | Tax Paid | Tax Assessment Tax Assessment Total Assessment is a certain percentage of the fair market value that is determined by local assessors to be the total taxable value of land and additions on the property. | Land | Improvement |
|---|---|---|---|---|
| 2024 | $17,418 | $849,930 | $184,510 | $665,420 |
| 2023 | $16,634 | $849,930 | $184,510 | $665,420 |
| 2022 | $16,136 | $849,930 | $184,510 | $665,420 |
| 2021 | $25,086 | $849,930 | $184,510 | $665,420 |
| 2020 | $13,890 | $433,350 | $104,020 | $329,330 |
| 2019 | $13,647 | $433,350 | $104,020 | $329,330 |
| 2018 | $13,049 | $433,350 | $0 | $0 |
| 2017 | $13,019 | $433,350 | $0 | $0 |
| 2016 | $2,378 | $433,350 | $0 | $0 |
| 2015 | $2,427 | $433,350 | $0 | $0 |
| 2014 | $2,427 | $433,350 | $0 | $0 |
Property History
| Date | Event | Price | Change | Sq Ft Price |
|---|---|---|---|---|
| 01/01/2025 01/01/25 | Price Changed | $1,910,000 | -2.6% | $473 / Sq Ft |
| 12/31/2024 12/31/24 | For Sale | $1,960,000 | -- | $485 / Sq Ft |
Purchase History
| Date | Type | Sale Price | Title Company |
|---|---|---|---|
| Deed | $140,000 | -- |
Mortgage History
| Date | Status | Loan Amount | Loan Type |
|---|---|---|---|
| Open | $300,000 | Credit Line Revolving |
Similar Homes in Chadds Ford, PA
Source: Bright MLS
MLS Number: PADE2081802
APN: 04-00-00001-46
- 8 Atwater Rd Unit NT4
- 549 Webb Rd
- 16 Hunters Ln
- 547 Webb Rd #Ad
- 545 Webb Rd #Dd
- 543 Webb Rd #Md
- 1351 Baltimore Pike
- 543 Webb Rd
- 1824 Masters Way
- 97 Ring Rd
- 274 Harvey Rd
- 1615 Masters Way
- 1609 Masters Way
- 850 Brintons Bridge Rd
- 910 Roundelay Ln
- 1392 Baltimore Pike
- 875 Brintons Bridge Rd
- 3 Hickory Ln
- 675 LOT 2 Brintons Bridge Rd
- 10 Old Orchard Ln
