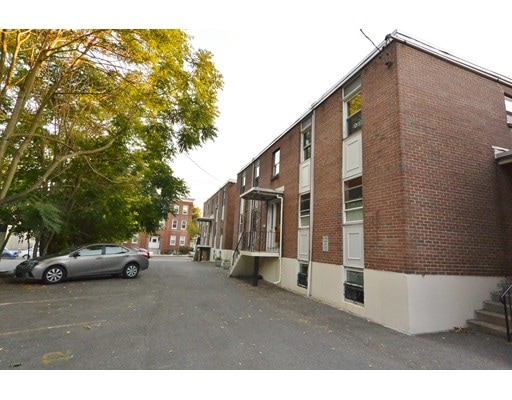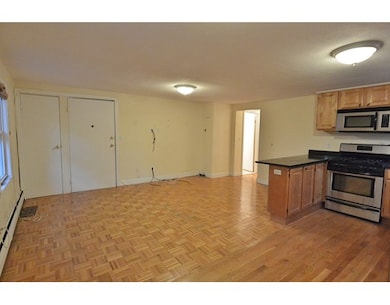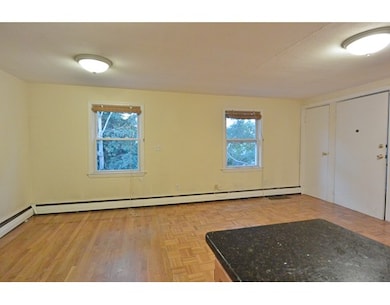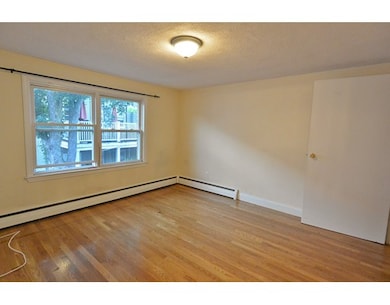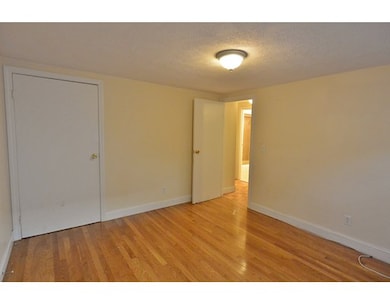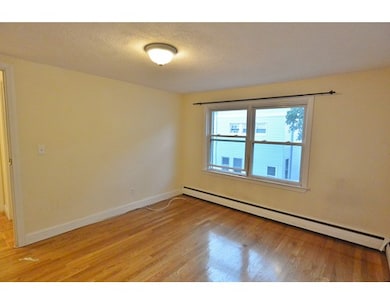
8 Avon St Unit 12 Somerville, MA 02143
Spring Hill NeighborhoodAbout This Home
As of October 2016Best value in Somerville. 2 bedrooms, 1 car parking, top level with open floor plan, granite counter tops and stainless steel appliances. An opportunity for those looking for residual income or reduce their housing expenses. Union square neighborhood. Very easy to show. NO FHA approved. LOW OWNER OCCUPANCY. Cash or portfolio loan.
Property Details
Home Type
Condominium
Est. Annual Taxes
$4,372
Year Built
1970
Lot Details
0
Listing Details
- Unit Level: 3
- Unit Placement: Upper
- Property Type: Condominium/Co-Op
- Other Agent: 3.00
- Lead Paint: Unknown
- Special Features: 20
- Property Sub Type: Condos
- Year Built: 1970
Interior Features
- Has Basement: No
- Number of Rooms: 4
- Amenities: Public Transportation, Shopping, Park, Walk/Jog Trails, Medical Facility, Laundromat, Bike Path, Highway Access, House of Worship, Public School, T-Station
- Electric: Circuit Breakers
- Bedroom 2: Third Floor
- Kitchen: Third Floor
- Living Room: Third Floor
- Master Bedroom: Third Floor
- No Living Levels: 1
Exterior Features
- Roof: Asphalt/Fiberglass Shingles
- Construction: Brick
- Exterior: Brick
Garage/Parking
- Parking: Deeded
- Parking Spaces: 1
Utilities
- Heating: Hot Water Baseboard, Gas
- Sewer: City/Town Sewer
- Water: City/Town Water
Condo/Co-op/Association
- Condominium Name: Summer St. Condominiums
- Association Fee Includes: Water, Sewer, Master Insurance, Exterior Maintenance
- Management: Professional - Off Site
- No Units: 18
- Unit Building: 12
Fee Information
- Fee Interval: Monthly
Lot Info
- Assessor Parcel Number: M:51 B:F L:21 U:12
- Zoning: RES
Ownership History
Purchase Details
Home Financials for this Owner
Home Financials are based on the most recent Mortgage that was taken out on this home.Purchase Details
Home Financials for this Owner
Home Financials are based on the most recent Mortgage that was taken out on this home.Purchase Details
Purchase Details
Home Financials for this Owner
Home Financials are based on the most recent Mortgage that was taken out on this home.Similar Homes in the area
Home Values in the Area
Average Home Value in this Area
Purchase History
| Date | Type | Sale Price | Title Company |
|---|---|---|---|
| Quit Claim Deed | -- | None Available | |
| Quit Claim Deed | -- | None Available | |
| Not Resolvable | $289,000 | -- | |
| Foreclosure Deed | $289,000 | -- | |
| Foreclosure Deed | $289,000 | -- | |
| Deed | $234,000 | -- | |
| Deed | $234,000 | -- |
Mortgage History
| Date | Status | Loan Amount | Loan Type |
|---|---|---|---|
| Open | $315,000 | Adjustable Rate Mortgage/ARM | |
| Closed | $315,000 | Adjustable Rate Mortgage/ARM | |
| Previous Owner | $205,000 | New Conventional | |
| Previous Owner | $187,200 | Purchase Money Mortgage | |
| Previous Owner | $46,800 | No Value Available |
Property History
| Date | Event | Price | Change | Sq Ft Price |
|---|---|---|---|---|
| 07/31/2018 07/31/18 | Rented | $2,000 | 0.0% | -- |
| 07/28/2018 07/28/18 | For Rent | $2,000 | 0.0% | -- |
| 10/28/2016 10/28/16 | Sold | $289,000 | -0.3% | $431 / Sq Ft |
| 09/21/2016 09/21/16 | Pending | -- | -- | -- |
| 09/09/2016 09/09/16 | For Sale | $289,900 | 0.0% | $433 / Sq Ft |
| 09/07/2016 09/07/16 | Pending | -- | -- | -- |
| 08/27/2016 08/27/16 | For Sale | $289,900 | -- | $433 / Sq Ft |
Tax History Compared to Growth
Tax History
| Year | Tax Paid | Tax Assessment Tax Assessment Total Assessment is a certain percentage of the fair market value that is determined by local assessors to be the total taxable value of land and additions on the property. | Land | Improvement |
|---|---|---|---|---|
| 2025 | $4,372 | $400,700 | $0 | $400,700 |
| 2024 | $4,215 | $400,700 | $0 | $400,700 |
| 2023 | $4,107 | $397,200 | $0 | $397,200 |
| 2022 | $3,861 | $379,300 | $0 | $379,300 |
| 2021 | $3,744 | $367,400 | $0 | $367,400 |
| 2020 | $3,672 | $363,900 | $0 | $363,900 |
| 2019 | $3,512 | $326,400 | $0 | $326,400 |
| 2018 | $3,023 | $267,300 | $0 | $267,300 |
| 2017 | $3,147 | $269,700 | $0 | $269,700 |
| 2016 | $3,247 | $259,100 | $0 | $259,100 |
| 2015 | $3,084 | $244,600 | $0 | $244,600 |
Agents Affiliated with this Home
-
Sarah Martin

Seller's Agent in 2018
Sarah Martin
RE/MAX Real Estate Center
8 Total Sales
-
Mission Impossible Team

Seller's Agent in 2016
Mission Impossible Team
United Brokers
(781) 389-2906
219 Total Sales
-
Tenzin Sonam

Buyer's Agent in 2016
Tenzin Sonam
SL Group Properties, LLC
(617) 417-7501
23 Total Sales
Map
Source: MLS Property Information Network (MLS PIN)
MLS Number: 72059340
APN: SOME-000051-F000000-000021-000012
- 91 Summer St Unit 5
- 75 School St
- 7 Landers St Unit 2
- 39 Berkeley St
- 27 Osgood St Unit 6
- 60 Avon St
- 124 Highland Ave Unit 403
- 124 Highland Ave Unit 104
- 124 Highland Ave Unit 404
- 28 Vinal Ave
- 13 A Quincy St Unit 13A
- 18 Loring St Unit 2
- 115 Highland Ave Unit 21
- 65 Berkeley St
- 31 Vinal Ave Unit 2
- 71 Bow St Unit 202
- 18 Summit Ave
- 16 Summit Ave
- 39 Madison St Unit 2
- 24 Central St
