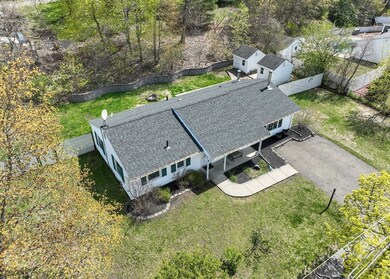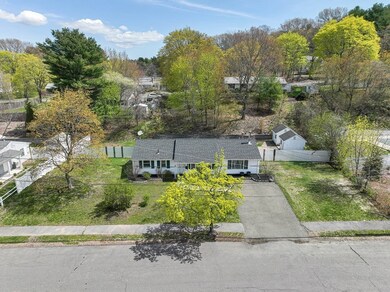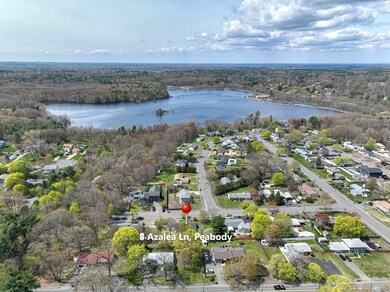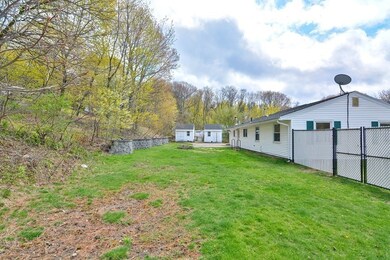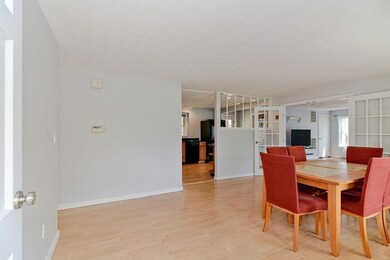
8 Azalea Ln Peabody, MA 01960
West Peabody NeighborhoodEstimated Value: $619,000 - $680,000
Highlights
- Golf Course Community
- Ranch Style House
- Solid Surface Countertops
- Open Floorplan
- 1 Fireplace
- No HOA
About This Home
As of June 2023Introducing 8 AZALEA LANE, the perfect place to call HOME located in a highly sought after West Peabody neighborhood! This charming 3 br/1.5 ba ranch-style home is nestled on a peaceful, dead-end street & provides easy 1-level living w/ no steps. This lovely home boasts a spacious & inviting open-concept layout, providing ample space for entertaining. The large, bright dining area is situated next to a beautiful picture window & flows seamlessly through French doors into the living room where you’ll find another large picture window & a wood stove. The kitchen has granite countertops & recessed lighting. All bedrooms feature double closets. Outside, you’ll find a patio & a level, fenced backyard w/ lots of potential. Very close to Winona Pond & quick access to Routes 1&95. Multiple golf courses in close proximity. Plenty of parking in double-wide driveway w/ expansion potential.First showing at Commuter OH on Fri., 5/5, at 5:30 PM to 7:00 PM. Offers due Tues., 5/9 at 1 PM.
Home Details
Home Type
- Single Family
Est. Annual Taxes
- $4,740
Year Built
- Built in 1961 | Remodeled
Lot Details
- 0.34 Acre Lot
- Street terminates at a dead end
- Fenced
Home Design
- Manufactured Home on a slab
- Ranch Style House
- Frame Construction
- Shingle Roof
Interior Spaces
- 1,296 Sq Ft Home
- Open Floorplan
- Ceiling Fan
- Recessed Lighting
- Decorative Lighting
- Light Fixtures
- 1 Fireplace
- Insulated Windows
- Picture Window
- French Doors
- Exterior Basement Entry
Kitchen
- Breakfast Bar
- Range with Range Hood
- Microwave
- Plumbed For Ice Maker
- Dishwasher
- Solid Surface Countertops
Flooring
- Wall to Wall Carpet
- Laminate
- Ceramic Tile
Bedrooms and Bathrooms
- 3 Bedrooms
- Dual Closets
- Pedestal Sink
- Bathtub with Shower
Laundry
- Laundry on main level
- Laundry in Bathroom
- Washer and Dryer
Parking
- 4 Car Parking Spaces
- Driveway
- Paved Parking
- Open Parking
- Off-Street Parking
Outdoor Features
- Outdoor Storage
- Rain Gutters
- Porch
Location
- Property is near schools
Schools
- Check W/ Supt. Elementary And Middle School
- Peabody High School
Utilities
- No Cooling
- Forced Air Heating System
- 1 Heating Zone
- Heating System Uses Oil
- Cable TV Available
Listing and Financial Details
- Assessor Parcel Number 2101596
Community Details
Recreation
- Golf Course Community
Additional Features
- No Home Owners Association
- Shops
Ownership History
Purchase Details
Home Financials for this Owner
Home Financials are based on the most recent Mortgage that was taken out on this home.Purchase Details
Purchase Details
Purchase Details
Home Financials for this Owner
Home Financials are based on the most recent Mortgage that was taken out on this home.Purchase Details
Similar Homes in the area
Home Values in the Area
Average Home Value in this Area
Purchase History
| Date | Buyer | Sale Price | Title Company |
|---|---|---|---|
| Perez Nicole E | $579,500 | None Available | |
| Rogert J Govaert Ft | -- | None Available | |
| Govaert Roger J | -- | -- | |
| Govaert Roger J | $317,500 | -- | |
| Minichillo Angelo | $231,000 | -- |
Mortgage History
| Date | Status | Borrower | Loan Amount |
|---|---|---|---|
| Open | Perez Nicole E | $524,500 | |
| Previous Owner | Govaert Roger J | $311,574 | |
| Previous Owner | Minichillo Angelo | $243,000 | |
| Previous Owner | Minichillo Angelo | $10,000 | |
| Previous Owner | Minichillo Angelo | $315,000 | |
| Previous Owner | Minichillo Angelo | $250,000 |
Property History
| Date | Event | Price | Change | Sq Ft Price |
|---|---|---|---|---|
| 06/20/2023 06/20/23 | Sold | $579,500 | +6.3% | $447 / Sq Ft |
| 05/10/2023 05/10/23 | Pending | -- | -- | -- |
| 05/01/2023 05/01/23 | For Sale | $545,000 | -- | $421 / Sq Ft |
Tax History Compared to Growth
Tax History
| Year | Tax Paid | Tax Assessment Tax Assessment Total Assessment is a certain percentage of the fair market value that is determined by local assessors to be the total taxable value of land and additions on the property. | Land | Improvement |
|---|---|---|---|---|
| 2025 | $5,107 | $551,500 | $318,800 | $232,700 |
| 2024 | $4,922 | $539,700 | $318,800 | $220,900 |
| 2023 | $4,740 | $497,900 | $265,700 | $232,200 |
| 2022 | $4,576 | $453,100 | $231,000 | $222,100 |
| 2021 | $4,147 | $395,300 | $210,000 | $185,300 |
| 2020 | $4,315 | $401,800 | $210,000 | $191,800 |
| 2019 | $4,095 | $371,900 | $210,000 | $161,900 |
| 2018 | $3,797 | $331,300 | $187,500 | $143,800 |
| 2017 | $3,744 | $318,400 | $187,500 | $130,900 |
| 2016 | $3,630 | $304,500 | $187,500 | $117,000 |
| 2015 | $3,713 | $301,900 | $187,500 | $114,400 |
Agents Affiliated with this Home
-
David Ladner

Seller's Agent in 2023
David Ladner
RE/MAX
3 in this area
296 Total Sales
-
Beth Sager Group
B
Buyer's Agent in 2023
Beth Sager Group
Keller Williams Realty Boston Northwest
(781) 862-2800
1 in this area
303 Total Sales
Map
Source: MLS Property Information Network (MLS PIN)
MLS Number: 73105525
APN: PEAB-000056-000000-000075
- 1102 Foxwood Cir
- 5 Normandy Dr
- 3901 Woodbridge Rd
- 4603 Deerfield Cir
- 12 Lake St
- 8 Longbow Cir
- 24 Wildewood Dr
- 21 Wildewood Dr
- 10 Hoover Ave
- 16 Lakeview Dr
- 33 Rockwood Rd
- 11 Clark Rd
- 37 Locksley Rd
- 4 Midland Rd
- 14 Midland Rd
- 48 Pillings Pond Rd
- 37 Locust St
- 1 Colonial Rd
- 252 Newbury St Unit 87
- 6 Fall Way

