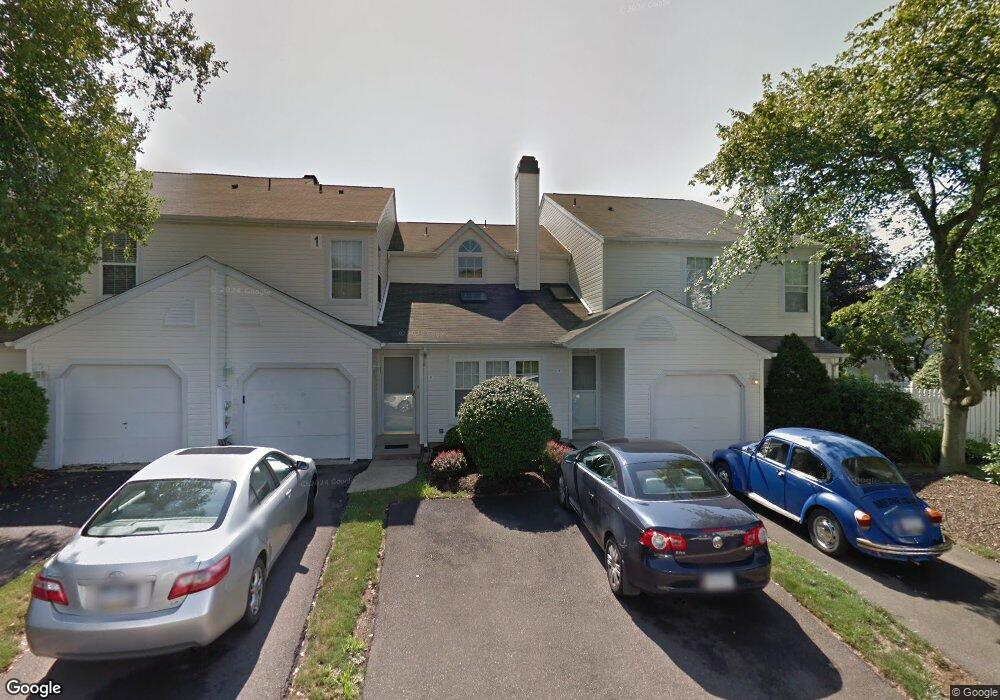8 Banbury Ct Unit K Southampton, PA 18966
Estimated Value: $335,000 - $366,342
2
Beds
1
Bath
1,125
Sq Ft
$313/Sq Ft
Est. Value
About This Home
This home is located at 8 Banbury Ct Unit K, Southampton, PA 18966 and is currently estimated at $352,586, approximately $313 per square foot. 8 Banbury Ct Unit K is a home located in Bucks County with nearby schools including Rolling Hills Elementary School, Richboro Middle School, and Council Rock High School - South.
Ownership History
Date
Name
Owned For
Owner Type
Purchase Details
Closed on
Oct 17, 2024
Sold by
Jones Racheal
Bought by
Kaschak Ashley Nicole
Current Estimated Value
Home Financials for this Owner
Home Financials are based on the most recent Mortgage that was taken out on this home.
Original Mortgage
$280,000
Outstanding Balance
$276,903
Interest Rate
6.08%
Mortgage Type
New Conventional
Estimated Equity
$75,683
Purchase Details
Closed on
Aug 8, 2017
Sold by
Cipko Mariel Lauren
Bought by
Jones Racheal
Home Financials for this Owner
Home Financials are based on the most recent Mortgage that was taken out on this home.
Original Mortgage
$155,920
Interest Rate
3.96%
Mortgage Type
New Conventional
Purchase Details
Closed on
Jun 26, 2013
Sold by
Sides Daniel W
Bought by
Cipko Mariel Lauren
Home Financials for this Owner
Home Financials are based on the most recent Mortgage that was taken out on this home.
Original Mortgage
$174,775
Interest Rate
3.75%
Mortgage Type
FHA
Purchase Details
Closed on
Feb 3, 2012
Sold by
Maurer Evan F
Bought by
Sides Daniel W
Home Financials for this Owner
Home Financials are based on the most recent Mortgage that was taken out on this home.
Original Mortgage
$139,200
Interest Rate
3.93%
Mortgage Type
New Conventional
Purchase Details
Closed on
Oct 28, 1999
Sold by
Sheppard Kimberly A
Bought by
Maurer Evan F
Home Financials for this Owner
Home Financials are based on the most recent Mortgage that was taken out on this home.
Original Mortgage
$93,575
Interest Rate
7.73%
Purchase Details
Closed on
Nov 20, 1995
Sold by
Mills Sharon E
Bought by
Staley Jean Marcel
Home Financials for this Owner
Home Financials are based on the most recent Mortgage that was taken out on this home.
Original Mortgage
$78,300
Interest Rate
6.5%
Create a Home Valuation Report for This Property
The Home Valuation Report is an in-depth analysis detailing your home's value as well as a comparison with similar homes in the area
Home Values in the Area
Average Home Value in this Area
Purchase History
| Date | Buyer | Sale Price | Title Company |
|---|---|---|---|
| Kaschak Ashley Nicole | $350,000 | None Listed On Document | |
| Jones Racheal | $194,900 | Associates Group Abstract | |
| Cipko Mariel Lauren | $178,000 | None Available | |
| Sides Daniel W | $174,000 | None Available | |
| Maurer Evan F | $98,500 | -- | |
| Staley Jean Marcel | $87,000 | -- |
Source: Public Records
Mortgage History
| Date | Status | Borrower | Loan Amount |
|---|---|---|---|
| Open | Kaschak Ashley Nicole | $280,000 | |
| Previous Owner | Jones Racheal | $155,920 | |
| Previous Owner | Cipko Mariel Lauren | $174,775 | |
| Previous Owner | Sides Daniel W | $139,200 | |
| Previous Owner | Maurer Evan F | $93,575 | |
| Previous Owner | Staley Jean Marcel | $78,300 |
Source: Public Records
Tax History Compared to Growth
Tax History
| Year | Tax Paid | Tax Assessment Tax Assessment Total Assessment is a certain percentage of the fair market value that is determined by local assessors to be the total taxable value of land and additions on the property. | Land | Improvement |
|---|---|---|---|---|
| 2025 | $3,713 | $19,280 | -- | $19,280 |
| 2024 | $3,713 | $19,280 | $0 | $19,280 |
| 2023 | $3,500 | $19,280 | $0 | $19,280 |
| 2022 | $3,468 | $19,280 | $0 | $19,280 |
| 2021 | $3,358 | $19,280 | $0 | $19,280 |
| 2020 | $3,283 | $19,280 | $0 | $19,280 |
| 2019 | $3,142 | $19,280 | $0 | $19,280 |
| 2018 | $3,086 | $19,280 | $0 | $19,280 |
| 2017 | $2,967 | $19,280 | $0 | $19,280 |
| 2016 | $2,967 | $19,280 | $0 | $19,280 |
| 2015 | -- | $19,280 | $0 | $19,280 |
| 2014 | -- | $19,280 | $0 | $19,280 |
Source: Public Records
Map
Nearby Homes
- 19 Seton Hill Ct
- 6 Springwood Place
- 2604 Beacon Hill Dr Unit 2
- 281 E Village Rd
- 9017 Heritage Place Unit 9
- 21019 Bennett Place Unit 7
- 7 Bennett Place
- 15 Dover Place
- 27 Rocking Horse Way
- 52 Dalton Way
- 60 Signal Hill Rd
- 151 Knox Ct
- 80 Hershey Ct
- 2010 Barry Ct Unit 743B
- 105 Hopkins Ct Unit 744A
- 31 Hillcroft Way
- 23 Brianna Rd
- 14 Chesapeake Dr
- 104 Cornell Rd
- 6 Rolling Hills Dr
- 4 Banbury Ct Unit I
- 4 Banbury Ct Unit 2200I
- 2 Banbury Ct
- 6 Banbury Ct Unit 2201J
- 6 Banbury Ct
- 12 Banbury Ct Unit I
- 12 Banbury Ct Unit 2202I
- 10 Banbury Ct Unit H
- 1 Banbury Ct
- 1 Banbury Ct Unit 2265A
- 18 Banbury Ct
- 16 Banbury Ct Unit 2203A
- 5 Banbury Ct
- 38 Garrison Ct
- 20 Banbury Ct Unit 20
- 20 Banbury Ct
- 20 Banbury Ct Unit C
- 13 Portsmouth Ct Unit 1
- 22 Banbury Ct Unit D
- 3 Banbury Ct Unit B
