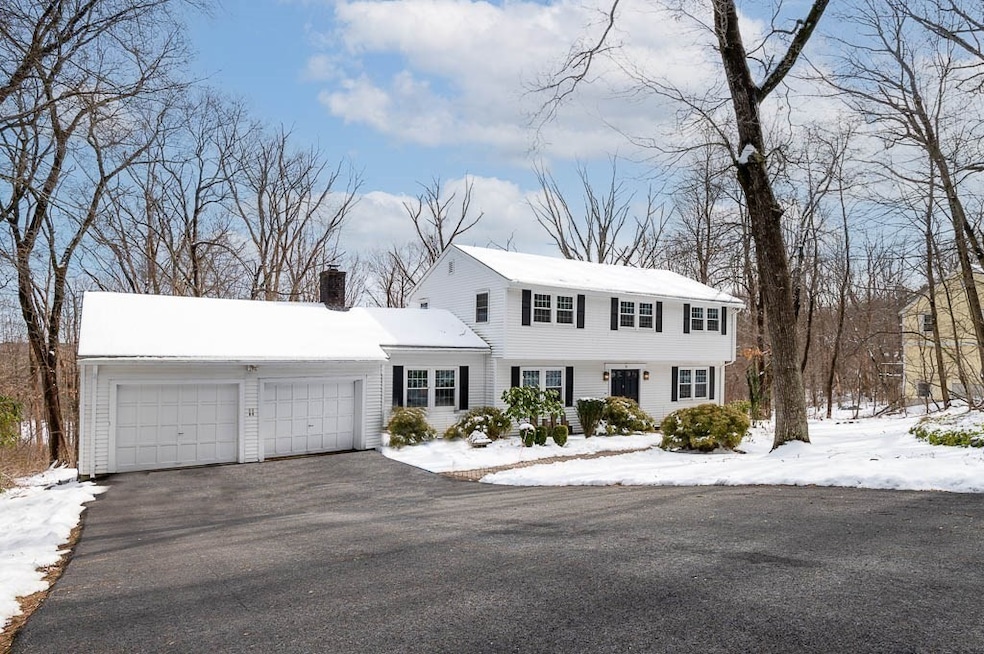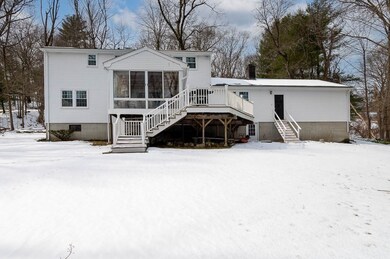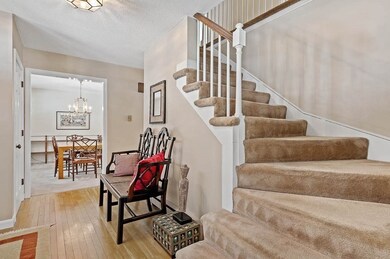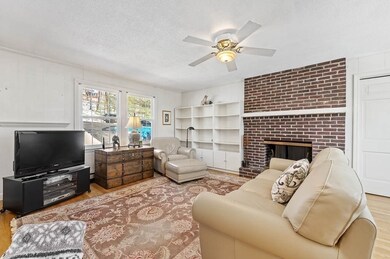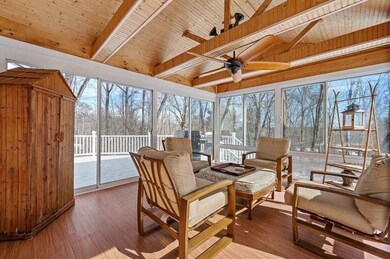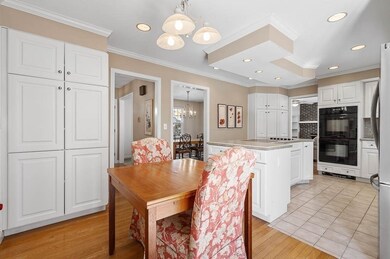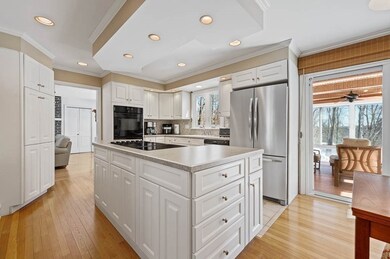
8 Bantry Rd Southborough, MA 01772
Estimated Value: $869,000 - $1,011,000
Highlights
- Colonial Architecture
- Deck
- Wood Flooring
- Mary E Finn School Rated A-
- Wooded Lot
- 1 Fireplace
About This Home
As of April 2023NORTHSIDE LOCATION!!!! Family’s original home being offered for the first time in established neighborhood on acre plus lot!! Traditional center entrance Garrison Colonial with 2 car garage, many distinctive features including fireplaced family room off kitchen, amazing three season room overlooking beautiful woodlands accessible from the kitchen creating the hub of this 4 bedroom home. Walk-out lower/lev has 277sqft finished office with an additional 815 sqft unfinished for multiple uses whether it be exercise area, play room, den or whatever your needs might be. Great opportunity to live in Southborough close to the elementary and middle school campus. Southborough is known for large areas of open space, excellent schools, and easy access to Rte 9, and Rte 495 as well as the Boston to Worcester commuter rail! Recent updates include Roof 2018 Windows 2020. Showings begin Friday 3/3, Open House Sunday 3/5 from 1-3pm.
Home Details
Home Type
- Single Family
Est. Annual Taxes
- $10,826
Year Built
- Built in 1974
Lot Details
- 1.08 Acre Lot
- Gentle Sloping Lot
- Wooded Lot
Parking
- 2 Car Attached Garage
- Driveway
- Open Parking
- Off-Street Parking
Home Design
- Colonial Architecture
- Garrison Architecture
- Frame Construction
- Shingle Roof
- Concrete Perimeter Foundation
Interior Spaces
- 2,407 Sq Ft Home
- 1 Fireplace
- Insulated Windows
- Insulated Doors
- Intercom
Kitchen
- Oven
- Range
- Microwave
- Dishwasher
Flooring
- Wood
- Wall to Wall Carpet
- Ceramic Tile
Bedrooms and Bathrooms
- 4 Bedrooms
- Primary bedroom located on second floor
Laundry
- Laundry on main level
- Dryer
- Washer
Partially Finished Basement
- Walk-Out Basement
- Basement Fills Entire Space Under The House
Outdoor Features
- Deck
- Enclosed patio or porch
- Rain Gutters
Location
- Property is near schools
Schools
- Neary Elementary School
- Trottier Middle School
- ARHS High School
Utilities
- No Cooling
- 10 Heating Zones
- Heating Available
- Electric Water Heater
- Private Sewer
Listing and Financial Details
- Assessor Parcel Number 1663372
Community Details
Overview
- No Home Owners Association
Recreation
- Jogging Path
Ownership History
Purchase Details
Similar Homes in Southborough, MA
Home Values in the Area
Average Home Value in this Area
Purchase History
| Date | Buyer | Sale Price | Title Company |
|---|---|---|---|
| Dickens Samson S | $59,500 | -- |
Mortgage History
| Date | Status | Borrower | Loan Amount |
|---|---|---|---|
| Open | Omalley Kevin C | $484,250 | |
| Closed | Omalley Kevin C | $111,750 | |
| Closed | Dickens Samson S | $35,000 |
Property History
| Date | Event | Price | Change | Sq Ft Price |
|---|---|---|---|---|
| 04/14/2023 04/14/23 | Sold | $745,000 | +0.7% | $310 / Sq Ft |
| 03/08/2023 03/08/23 | Pending | -- | -- | -- |
| 03/02/2023 03/02/23 | For Sale | $739,900 | -- | $307 / Sq Ft |
Tax History Compared to Growth
Tax History
| Year | Tax Paid | Tax Assessment Tax Assessment Total Assessment is a certain percentage of the fair market value that is determined by local assessors to be the total taxable value of land and additions on the property. | Land | Improvement |
|---|---|---|---|---|
| 2025 | $10,619 | $768,900 | $301,300 | $467,600 |
| 2024 | $10,268 | $738,200 | $301,300 | $436,900 |
| 2023 | $9,830 | $666,000 | $288,700 | $377,300 |
| 2022 | $9,296 | $571,000 | $251,200 | $319,800 |
| 2021 | $8,629 | $532,300 | $231,100 | $301,200 |
| 2020 | $8,841 | $530,700 | $223,200 | $307,500 |
| 2019 | $9,048 | $540,500 | $217,800 | $322,700 |
| 2018 | $2,083 | $526,000 | $211,000 | $315,000 |
| 2017 | $2,035 | $502,100 | $211,000 | $291,100 |
| 2016 | $7,957 | $503,000 | $200,900 | $302,100 |
| 2015 | $8,008 | $499,900 | $186,100 | $313,800 |
Agents Affiliated with this Home
-
Stephen Mattson

Seller's Agent in 2023
Stephen Mattson
Mattson Properties, LLC
(774) 245-4060
7 in this area
34 Total Sales
Map
Source: MLS Property Information Network (MLS PIN)
MLS Number: 73083667
APN: SBOR-000033-000000-000049
