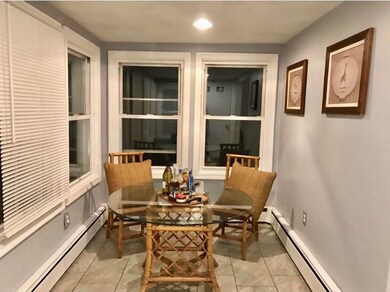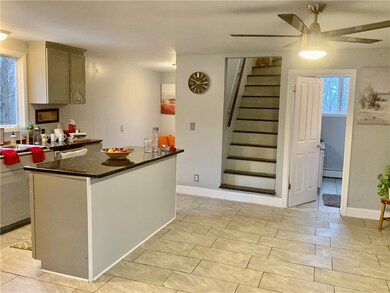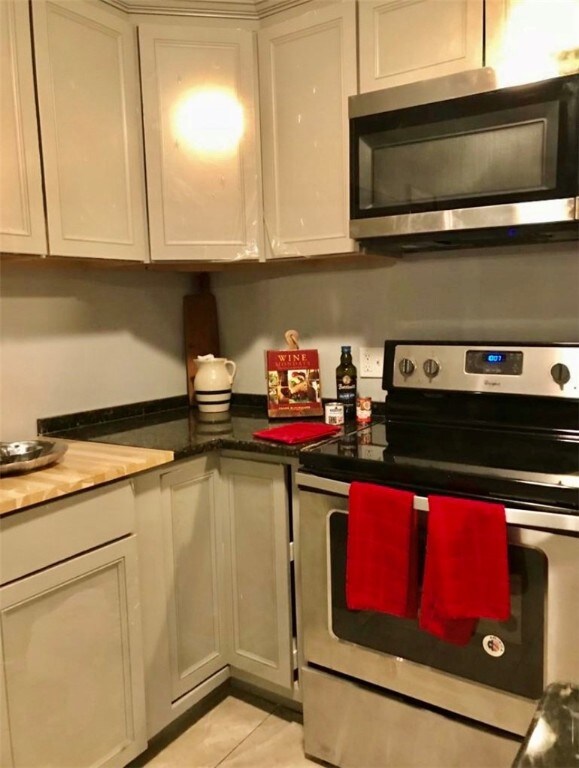
8 Barbers Ct West Warwick, RI 02893
Natick NeighborhoodEstimated Value: $383,000 - $455,000
Highlights
- Marina
- In Ground Pool
- Wood Flooring
- Golf Course Community
- 0.93 Acre Lot
- Tennis Courts
About This Home
As of February 2021'Welcome Home!!" Amazing opportunity w/ this Updated 3-4 Bed, 2 full bath vinyl sided single family offering a separate building for possible In-Law/Pool House/Cabana/Gym... w/ In-Ground Pool all of this on almost an acre of land on dead end street. Your own personal "private compound". Additional out building in back too. Open concept Eat-In-Kitchen w/ granite island. Formal living room. Year round sun room. Two updated full baths. Home Office on 1ST Floor. Full walk out basement. A Must See....Not a Drive By!! Call for your private showing today!! Brand new, approved 3 bedroom septic. NOTE: Current Owner Finalizing Finishes to Property. NOTE: Gross Building Square Footage does NOT include the possible cabana/gym out building.
Co-Listed By
Melissa Baker
eXp Realty License #REB.0015268
Home Details
Home Type
- Single Family
Est. Annual Taxes
- $3,656
Year Built
- Built in 1900
Lot Details
- 0.93 Acre Lot
- Cul-De-Sac
Home Design
- Fixer Upper
- Vinyl Siding
Interior Spaces
- 1,314 Sq Ft Home
- 2-Story Property
- Storage Room
- Utility Room
- Storm Doors
Kitchen
- Oven
- Range
Flooring
- Wood
- Ceramic Tile
Bedrooms and Bathrooms
- 3 Bedrooms
- 2 Full Bathrooms
- Bathtub with Shower
Unfinished Basement
- Basement Fills Entire Space Under The House
- Interior and Exterior Basement Entry
Parking
- 8 Parking Spaces
- No Garage
Outdoor Features
- In Ground Pool
- Outbuilding
Location
- Property near a hospital
Utilities
- No Cooling
- Heating System Uses Oil
- Baseboard Heating
- 100 Amp Service
- Oil Water Heater
- Septic Tank
Listing and Financial Details
- Tax Lot 71
- Assessor Parcel Number 8BARBERSCTWWAR
Community Details
Overview
- Prospect Hill/West Warwick Subdivision
Amenities
- Shops
- Public Transportation
Recreation
- Marina
- Golf Course Community
- Tennis Courts
- Recreation Facilities
Ownership History
Purchase Details
Purchase Details
Home Financials for this Owner
Home Financials are based on the most recent Mortgage that was taken out on this home.Purchase Details
Home Financials for this Owner
Home Financials are based on the most recent Mortgage that was taken out on this home.Purchase Details
Home Financials for this Owner
Home Financials are based on the most recent Mortgage that was taken out on this home.Purchase Details
Similar Homes in the area
Home Values in the Area
Average Home Value in this Area
Purchase History
| Date | Buyer | Sale Price | Title Company |
|---|---|---|---|
| Furney Eric J | -- | None Available | |
| Furney Eric J | $321,000 | None Available | |
| Tollgate Properties Llc | $125,500 | None Available | |
| Michael A Sousa Lt | -- | None Available | |
| Sousa Michael A | -- | -- |
Mortgage History
| Date | Status | Borrower | Loan Amount |
|---|---|---|---|
| Open | Furney Eric J | $7,761 | |
| Previous Owner | Furney Eric J | $12,000 | |
| Previous Owner | Furney Eric J | $315,185 | |
| Previous Owner | Tollgate Properties Llc | $151,000 | |
| Previous Owner | Sousa Rita M | $100,000 | |
| Previous Owner | Sousa Rita M | $154,000 |
Property History
| Date | Event | Price | Change | Sq Ft Price |
|---|---|---|---|---|
| 02/19/2021 02/19/21 | Sold | $321,000 | +1.9% | $244 / Sq Ft |
| 01/20/2021 01/20/21 | Pending | -- | -- | -- |
| 12/03/2020 12/03/20 | For Sale | $314,900 | +150.9% | $240 / Sq Ft |
| 02/25/2020 02/25/20 | Sold | $125,500 | +4.7% | $96 / Sq Ft |
| 01/30/2020 01/30/20 | For Sale | $119,900 | -- | $91 / Sq Ft |
Tax History Compared to Growth
Tax History
| Year | Tax Paid | Tax Assessment Tax Assessment Total Assessment is a certain percentage of the fair market value that is determined by local assessors to be the total taxable value of land and additions on the property. | Land | Improvement |
|---|---|---|---|---|
| 2024 | $5,659 | $302,800 | $59,300 | $243,500 |
| 2023 | $5,547 | $302,800 | $59,300 | $243,500 |
| 2022 | $5,463 | $302,800 | $59,300 | $243,500 |
| 2021 | $3,767 | $163,800 | $47,400 | $116,400 |
| 2020 | $3,726 | $162,000 | $47,400 | $114,600 |
| 2019 | $4,750 | $162,000 | $47,400 | $114,600 |
| 2018 | $3,086 | $129,000 | $49,200 | $79,800 |
| 2017 | $3,394 | $129,000 | $49,200 | $79,800 |
| 2016 | $3,333 | $129,000 | $49,200 | $79,800 |
| 2015 | $3,084 | $118,800 | $49,200 | $69,600 |
| 2014 | $669 | $118,800 | $49,200 | $69,600 |
Agents Affiliated with this Home
-
Melissa Baker

Seller's Agent in 2021
Melissa Baker
eXp Realty
(401) 588-2400
1 in this area
177 Total Sales
-
Deborah Burlingame

Buyer's Agent in 2021
Deborah Burlingame
Re/Max Bell Park
(860) 207-1162
1 in this area
130 Total Sales
-
Denise D'amico

Seller's Agent in 2020
Denise D'amico
Residential Properties Ltd.
(401) 497-9413
25 Total Sales
Map
Source: State-Wide MLS
MLS Number: 1271045
APN: WWAR-000037-000071-000000
- 1 Diaz Ct
- 780 Providence St
- 56 River St Unit 23
- 25 Wilson St
- 888 Providence St
- 39 Oakland Dr
- 74 Pontiac St
- 7 Blossom St
- 22 Sandpiper Dr
- 4 Queen Annes Ct
- 78 W Valley Cir Unit 78
- 81 W Valley Cir
- 2 Victoria Way Unit 463
- 47 W Valley Cir
- 84 River Farms Dr
- 515 Wakefield St
- 61 Lafayette St
- 450 Providence St Unit 41
- 237 Commonwealth Ave
- 3 Lily Ln
- 8 Barbers Ct
- 6 Barbers Ct
- 21 Barbers Ct
- 14 Mcteers Ct
- 4 Barbers Ct
- 15 Barbers Ct
- 20 Mcteers Ct
- 12 Mcteers Ct
- 10 Mcteers Ct
- 68 Mcteers Ct
- 99 Prospect Hill Ave
- 75 Prospect Hill Ave
- 69 Prospect Hill Ave
- 101 Prospect Hill Ave Unit 2
- 101 Prospect Hill Ave Unit 4
- 101 Prospect Hill Ave Unit 3
- 101 Prospect Hill Ave Unit 1
- 101 Prospect Hill Ave Unit D
- 101 Prospect Hill Ave






