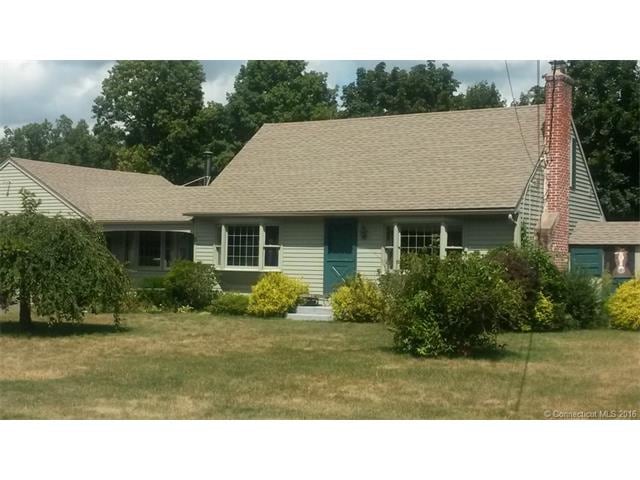
8 Barry Ln Simsbury, CT 06070
Simsbury NeighborhoodHighlights
- Cabana
- Open Floorplan
- Property is near public transit
- Central School Rated A
- Cape Cod Architecture
- Attic
About This Home
As of January 2016Unique & Charming 3 Bedroom Cape with an Efficiency In-Law Apartment with a Separate Entrance. Both Home & In-Law have sliders that Open to the Pool & Patio and Fully Fenced In Back Yard. The Home has a Sunk-in Family Room that is Open to the Dinning Room and Kitchen Areas, a Separate Living Room with a Fire Place, a 1st Floor Bedroom and 2 Bedrooms on the Upper Level. The Home Features a 2 car Garage with a Newer Driveway and New Garage Doors, Newly Remodeled In-Law Apartment and Refurbished Clapboard and Trim with a Fresh Coat of Paint
Last Agent to Sell the Property
Daniel Yates
Coldwell Banker Realty License #RES.0769120 Listed on: 08/24/2015
Home Details
Home Type
- Single Family
Est. Annual Taxes
- $5,562
Year Built
- Built in 1951
Lot Details
- 0.34 Acre Lot
- Garden
Home Design
- Cape Cod Architecture
- Clap Board Siding
- Cedar Siding
Interior Spaces
- 1,694 Sq Ft Home
- Open Floorplan
- 1 Fireplace
- Thermal Windows
- Concrete Flooring
- Basement Fills Entire Space Under The House
- Storage In Attic
Kitchen
- Oven or Range
- Microwave
Bedrooms and Bathrooms
- 3 Bedrooms
- 2 Full Bathrooms
Laundry
- Dryer
- Washer
Parking
- 2 Car Garage
- Automatic Garage Door Opener
- Driveway
Pool
- Cabana
- In Ground Pool
Outdoor Features
- Patio
- Shed
Additional Homes
- Separate Entry Quarters
Location
- Property is near public transit
- Property is near a golf course
Schools
- Central Elementary School
- Henry James Memorial Middle School
- Simsbury High School
Utilities
- Heating System Uses Oil
- Electric Water Heater
- Fuel Tank Located in Basement
- Cable TV Available
Community Details
Recreation
- Community Playground
- Putting Green
- Park
Additional Features
- No Home Owners Association
- Public Transportation
Ownership History
Purchase Details
Purchase Details
Home Financials for this Owner
Home Financials are based on the most recent Mortgage that was taken out on this home.Similar Homes in the area
Home Values in the Area
Average Home Value in this Area
Purchase History
| Date | Type | Sale Price | Title Company |
|---|---|---|---|
| Quit Claim Deed | -- | -- | |
| Warranty Deed | $215,000 | -- |
Mortgage History
| Date | Status | Loan Amount | Loan Type |
|---|---|---|---|
| Previous Owner | $172,000 | No Value Available |
Property History
| Date | Event | Price | Change | Sq Ft Price |
|---|---|---|---|---|
| 01/04/2016 01/04/16 | Sold | $215,000 | -10.4% | $127 / Sq Ft |
| 09/25/2015 09/25/15 | Pending | -- | -- | -- |
| 08/24/2015 08/24/15 | For Sale | $239,900 | -- | $142 / Sq Ft |
Tax History Compared to Growth
Tax History
| Year | Tax Paid | Tax Assessment Tax Assessment Total Assessment is a certain percentage of the fair market value that is determined by local assessors to be the total taxable value of land and additions on the property. | Land | Improvement |
|---|---|---|---|---|
| 2024 | $7,508 | $225,400 | $74,900 | $150,500 |
| 2023 | $7,172 | $225,400 | $74,900 | $150,500 |
| 2022 | $5,276 | $136,590 | $79,380 | $57,210 |
| 2021 | $5,276 | $136,590 | $79,380 | $57,210 |
| 2020 | $5,066 | $136,590 | $79,380 | $57,210 |
| 2019 | $5,098 | $136,590 | $79,380 | $57,210 |
| 2018 | $5,134 | $136,590 | $79,380 | $57,210 |
| 2017 | $5,808 | $149,840 | $79,390 | $70,450 |
| 2016 | $5,562 | $149,840 | $79,390 | $70,450 |
| 2015 | $5,562 | $149,840 | $79,380 | $70,460 |
| 2014 | $5,565 | $149,840 | $79,380 | $70,460 |
Agents Affiliated with this Home
-

Seller's Agent in 2016
Daniel Yates
Coldwell Banker Realty
-
Caroline Leite

Buyer's Agent in 2016
Caroline Leite
Berkshire Hathaway Home Services
(860) 995-4255
Map
Source: SmartMLS
MLS Number: G10074624
APN: SIMS-000008G-000117-000032
- 20 Fairview St
- 24 White Oak Ln
- 49 Carver Cir
- 62 Winterset Ln
- 7 Michael Rd
- 8 Michael Rd
- 23 Grimes Ln
- 1 Russell Ln
- 8 Gregory Ln
- 7 Brighton Ln
- 46 Old Mill Ct Unit 46
- 88 West St
- 1 West St Unit 205
- 32 Deepwood Rd
- 45 Hoskins Rd
- 6 Mill Pond Ln Unit A
- 92 Cambridge Ct
- 6 Anja Dr
- 87 Cambridge Ct
- 85 Cambridge Ct
