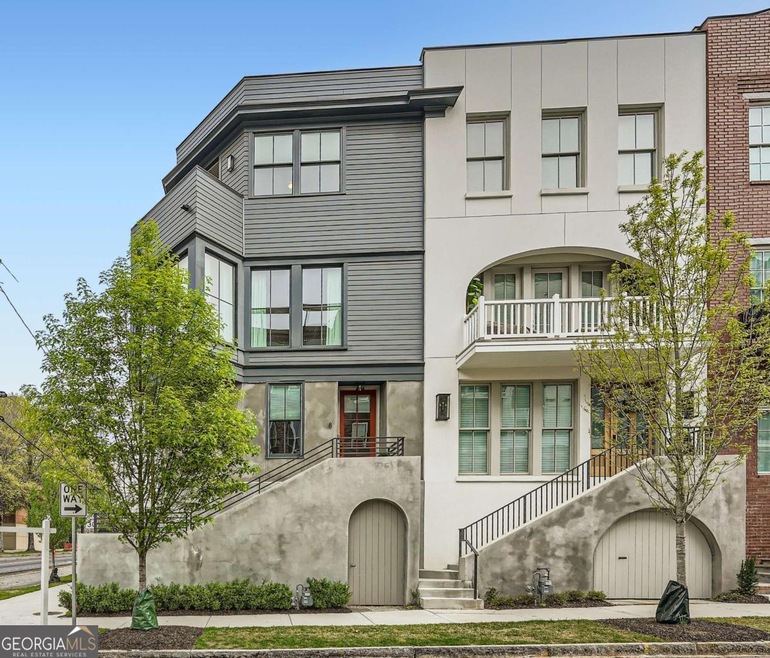Stunning BRIGHT CORNER Unit Townhome in Hot SUMMERHILL by Award Winning Builder, HEDGEWOOD. Built in 2023, one owner home used as second home only, just LIKE NEW and full of UPGRADES; Marble waterfall island and marble countertops in kitchen, including Cabinets to the ceiling, Scullery off kitchen (aka: second "prep" kitchen), Marble bathroom vanities, Tile to ceiling in all full baths, beautiful Built-In shelving in living/ dining room, wired for Surround Sound in kitchen/living and primary bedroom, Ring alarm system with cameras, 2 Balconies- one off primary suite, and an Eco-bee thermostat. Lovely primary suite with private balcony, secondary bedroom upstairs with en-suite bath, lower level bedroom with en-suite bath. Also features, walk-in closets, great storage including one outside storage closet, curved walls and gorgeous architectural accents through-out, beautiful limestone exterior staircase at front entry, tons of natural light! Community has POOL and beautiful grounds throughout- truly a European feel in the city. Unbeatable location-barely need a car; One block from the new Summerhill Publix Shopping Center; (AT&T, UPS, Cava & F-45 Gym and more), One block to Georgia Ave. with all the new shops/dining (Southern National, Press Shop, Halfway Crooks Brewery, Woods BBQ, Sacred Yoga Studio) Two blocks from the the largest of many neighborhood parks in Summerhill; Phoenix Park II (Bass St. deadends into the park; tennis courts, pickleball courts coming in Summer 2025, baseball field, playground, basketball court & Cheney Stadium (track and field area next to Phoenix Park II, formerly built for 1996 Summer Olympic Games practice fields), than mile to entrance to Grant Park. Quick commute to Downtown, Midtown, Airport and so much more!

