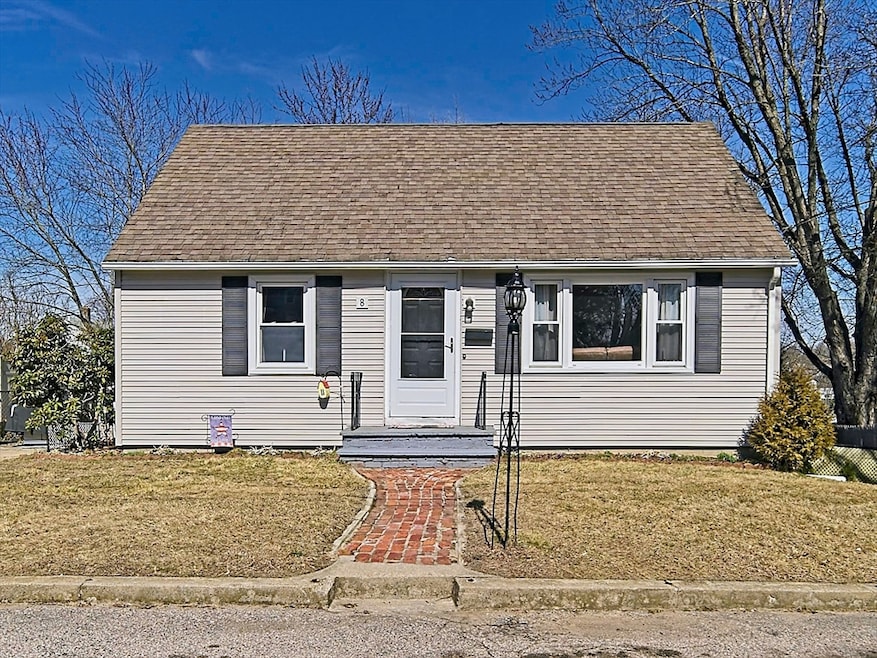
8 Bassett St Coventry, RI 02816
West Warwick Centre NeighborhoodHighlights
- Cape Cod Architecture
- Wood Flooring
- No HOA
- Property is near public transit
- Main Floor Primary Bedroom
- Fenced Yard
About This Home
As of May 2025Welcome to Bassett Street,a quiet and friendly neighborhood. This charming Cape has a open kitchen with new range and dining room, bright living room, and bedroom #1 on the first floor . Full bath with many added features. Hardwood floors boast this lovely character of this family home. Two bedroom up stairs and a finished basement complete a home for those first time buyers or looking to down size. This private, fenced in yard makes for a pleasant place for entertaning. It's location is conveniened to shopping, resturants. Great opportunity don't miss out.
Last Buyer's Agent
Vincent Letizia
J. Christopher Real Estate Group
Home Details
Home Type
- Single Family
Est. Annual Taxes
- $3,491
Year Built
- Built in 1957
Lot Details
- 7,405 Sq Ft Lot
- Fenced Yard
- Fenced
- Property is zoned R-20
Home Design
- Cape Cod Architecture
- Concrete Perimeter Foundation
Kitchen
- Range
- Microwave
- Dishwasher
Flooring
- Wood
- Laminate
- Tile
Bedrooms and Bathrooms
- 3 Bedrooms
- Primary Bedroom on Main
- 1 Full Bathroom
Laundry
- Dryer
- Washer
Partially Finished Basement
- Walk-Out Basement
- Interior Basement Entry
- Laundry in Basement
Parking
- 2 Car Parking Spaces
- Driveway
- Open Parking
- Off-Street Parking
Utilities
- Window Unit Cooling System
- 2 Heating Zones
- Heating System Uses Oil
- Heating System Uses Propane
- Heating System Uses Steam
- 100 Amp Service
- Water Heater
- Private Sewer
Additional Features
- Porch
- Property is near public transit
Community Details
- No Home Owners Association
- Shops
Listing and Financial Details
- Assessor Parcel Number 111696
Ownership History
Purchase Details
Home Financials for this Owner
Home Financials are based on the most recent Mortgage that was taken out on this home.Purchase Details
Home Financials for this Owner
Home Financials are based on the most recent Mortgage that was taken out on this home.Purchase Details
Home Financials for this Owner
Home Financials are based on the most recent Mortgage that was taken out on this home.Purchase Details
Similar Homes in the area
Home Values in the Area
Average Home Value in this Area
Purchase History
| Date | Type | Sale Price | Title Company |
|---|---|---|---|
| Warranty Deed | $352,000 | None Available | |
| Warranty Deed | $352,000 | None Available | |
| Warranty Deed | $282,000 | None Available | |
| Warranty Deed | $282,000 | None Available | |
| Deed | $196,000 | -- | |
| Deed | $196,000 | -- | |
| Warranty Deed | $81,000 | -- | |
| Warranty Deed | $81,000 | -- |
Mortgage History
| Date | Status | Loan Amount | Loan Type |
|---|---|---|---|
| Open | $345,624 | FHA | |
| Closed | $345,624 | FHA | |
| Closed | $15,000 | Stand Alone Refi Refinance Of Original Loan | |
| Previous Owner | $276,892 | FHA | |
| Previous Owner | $145,000 | Stand Alone Refi Refinance Of Original Loan | |
| Previous Owner | $156,800 | Purchase Money Mortgage |
Property History
| Date | Event | Price | Change | Sq Ft Price |
|---|---|---|---|---|
| 05/15/2025 05/15/25 | Sold | $352,000 | -4.9% | $196 / Sq Ft |
| 04/15/2025 04/15/25 | Pending | -- | -- | -- |
| 04/10/2025 04/10/25 | Price Changed | $370,000 | -3.9% | $206 / Sq Ft |
| 03/26/2025 03/26/25 | For Sale | $385,000 | +36.5% | $214 / Sq Ft |
| 09/23/2021 09/23/21 | Sold | $282,000 | +8.5% | $157 / Sq Ft |
| 08/24/2021 08/24/21 | Pending | -- | -- | -- |
| 08/03/2021 08/03/21 | For Sale | $260,000 | -- | $144 / Sq Ft |
Tax History Compared to Growth
Tax History
| Year | Tax Paid | Tax Assessment Tax Assessment Total Assessment is a certain percentage of the fair market value that is determined by local assessors to be the total taxable value of land and additions on the property. | Land | Improvement |
|---|---|---|---|---|
| 2024 | $3,548 | $224,000 | $85,800 | $138,200 |
| 2023 | $3,434 | $224,000 | $85,800 | $138,200 |
| 2022 | $3,423 | $174,900 | $82,100 | $92,800 |
| 2021 | $3,393 | $174,900 | $82,100 | $92,800 |
| 2020 | $3,890 | $174,900 | $82,100 | $92,800 |
| 2019 | $3,051 | $137,200 | $55,000 | $82,200 |
| 2018 | $2,965 | $137,200 | $55,000 | $82,200 |
| 2017 | $2,878 | $137,200 | $55,000 | $82,200 |
| 2016 | $2,762 | $129,000 | $52,100 | $76,900 |
| 2015 | $2,687 | $129,000 | $52,100 | $76,900 |
| 2014 | $2,631 | $129,000 | $52,100 | $76,900 |
| 2013 | $2,566 | $137,500 | $58,100 | $79,400 |
Agents Affiliated with this Home
-
Denise Shea
D
Seller's Agent in 2025
Denise Shea
Amaral & Associates RE
(508) 916-7780
2 in this area
12 Total Sales
-
V
Buyer's Agent in 2025
Vincent Letizia
J. Christopher Real Estate Group
-
Leann D'Ettore

Seller's Agent in 2021
Leann D'Ettore
Homistic Real Estate, Inc.
(888) 810-7355
1 in this area
114 Total Sales
Map
Source: MLS Property Information Network (MLS PIN)
MLS Number: 73350492
APN: COVE-000064-000000-000053






