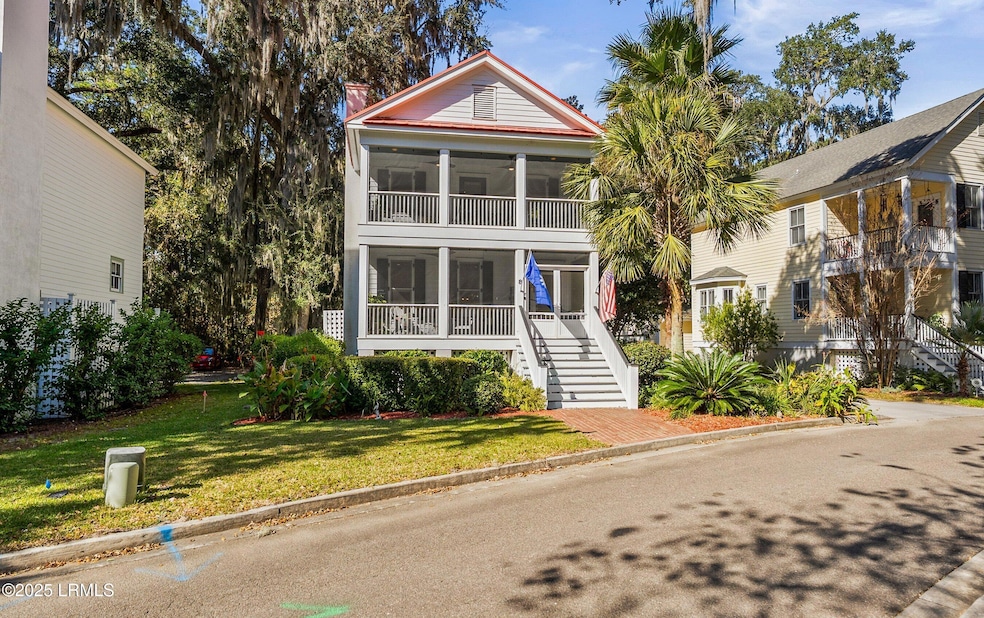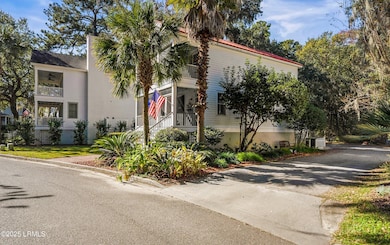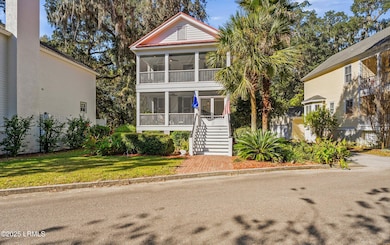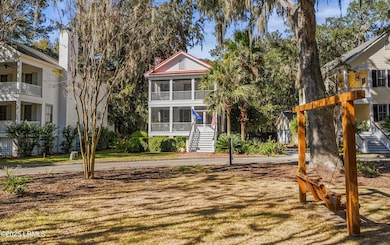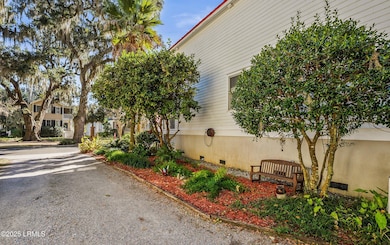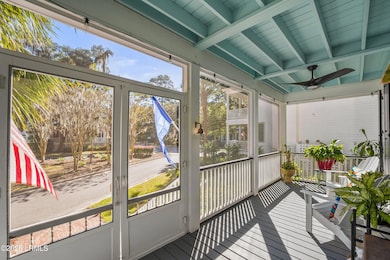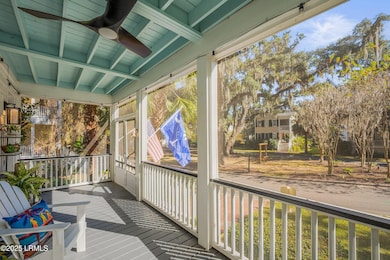8 Battery Point Ln Beaufort, SC 29902
Estimated payment $3,071/month
Highlights
- Waterfront Community
- Boat or Launch Ramp
- Deck
- Boat Dock
- Clubhouse
- Wood Flooring
About This Home
SELLERS ARE OFFERING THE BUYERS $12,000 IN CONCESSIONS to be used for upgrades, buying down points, closing costs or however buyers see fit. Home inspection has recently just been completed and sellers are willing to share that report & information to buyer. In addition, a one year home warranty will be issued to buyer at closing. Welcome to 8 Battery Point Lane, a graceful Lowcountry retreat designed by Allison Ramsey Architects and built by award-winning builder Allen Patterson, who specializes in high quality custom home builds. Nestled in the heart of Battery Point, one of Beaufort's most beloved waterfront communities, this beautifully crafted 3 bedroom, 2.5 bath home perfectly blends timeless southern charm with elegant, modern comfort. Unlike the newer, cookie-cutter neighborhoods nearby, Battery Point is a true southern original: a place where moss-draped oaks, front porches, and friendly waves still define the rhythm of everyday life. Life here offers something truly special: river access with the community's own boat ramp launch, a deep water dock, walking trails, swimming pool, tennis courts, playground, oyster pavilion, and clubhouse, all tucked among some of Beaufort's most picturesque streets. Here, neighbors still pause for conversation, children play under the oaks, and life moves at a more gracious pace. Inside, this home welcomes you with a spacious open floor plan that seamlessly connects the living, dining, and kitchen areas; perfect for relaxed Lowcountry living and effortless entertaining. The main level features radiant hardwood floors, a wood burning fireplace, and a brand new chef's kitchen complete with high-end appliances, custom cabinetry, and a generous walk-in pantry. Upstairs, you'll find ALL 3 bedrooms, including a private primary suite redesigned to offer spa-like serenity with custom tilework, kohler fixtures, and refined finishes. Two additional bedrooms share a beautifully appointed full bath, providing comfort and flexibility for family or guests. Enjoy the best of Lowcountry living from the home's double front porches, which overlook a peaceful park front setting shaded by mature live oaks. The landscaped yard is enhanced with uplighting, irrigation and a low maintenance perennial garden, ensuring year-round beauty with minimal upkeep. Beneath the home, you'll find generous, well-lit storage space lined with a moisture/vapor barrier-ideal for keeping belongings organized and protected. Recent updates include a new HVAC system, hot water heater, foam insulation, and vapor barrier; all designed for energy efficiency and peace of mind. Additional improvements feature updated, plumbing hardware, all new kohler fixtures, and a durable metal roof. An open back porch deck offers the perfect spot for morning coffee or unwinding at the end of the day, surrounded by lush greenery. For those seeking additional possibilities, the property offers room to expand- a garage, carport or enclosure of a living fence along the side yard could easily be added to enhance privacy, functionality, and curb appeal while maintaining the home's classic Lowcountry character. 8 Battery Point Lane offers the perfect blend of classic Lowcountry architecture, modern upgrades, and a truly connected lifestyle, just minutes from historic downtown Beaufort, local shops, and waterfront dining. Easy commute to the Marine Corps Air Station, Parris Island Depot as well as Savannah, Bluffton, Hilton Head and Charleston.
Home Details
Home Type
- Single Family
Est. Annual Taxes
- $2,321
Year Built
- Built in 2005
HOA Fees
- $105 Monthly HOA Fees
Home Design
- Raised Foundation
- Metal Roof
- HardiePlank Siding
Interior Spaces
- 1,496 Sq Ft Home
- 2-Story Property
- Sheet Rock Walls or Ceilings
- Ceiling Fan
- Wood Burning Fireplace
- Double Pane Windows
- Family Room
- Combination Kitchen and Dining Room
- Screened Porch
- Utility Room
- Crawl Space
- Fire and Smoke Detector
Kitchen
- Breakfast Area or Nook
- Walk-In Pantry
- Gas Oven or Range
- Microwave
- Ice Maker
- Dishwasher
Flooring
- Wood
- Partially Carpeted
- Tile
Bedrooms and Bathrooms
- 3 Bedrooms
Laundry
- Dryer
- Washer
Parking
- No Garage
- Parking Pad
- Gravel Driveway
- Off-Street Parking
Outdoor Features
- Boat or Launch Ramp
- Deck
- Outdoor Storage
Utilities
- Central Heating and Cooling System
- Electric Water Heater
- Cable TV Available
Additional Features
- Grab Bar In Bathroom
- 6,098 Sq Ft Lot
Listing and Financial Details
- Assessor Parcel Number R120-029-00a-0390-0000
Community Details
Overview
- Association fees include trash service
Amenities
- Clubhouse
- Community Storage Space
Recreation
- Boat Dock
- Waterfront Community
- Tennis Courts
- Community Playground
- Community Pool
- Trails
Map
Home Values in the Area
Average Home Value in this Area
Tax History
| Year | Tax Paid | Tax Assessment Tax Assessment Total Assessment is a certain percentage of the fair market value that is determined by local assessors to be the total taxable value of land and additions on the property. | Land | Improvement |
|---|---|---|---|---|
| 2024 | $2,321 | $17,200 | $1,560 | $15,640 |
| 2023 | $2,321 | $17,200 | $1,560 | $15,640 |
| 2022 | $1,846 | $9,784 | $1,080 | $8,704 |
| 2021 | $1,845 | $9,784 | $1,080 | $8,704 |
| 2020 | $1,850 | $9,784 | $1,080 | $8,704 |
| 2019 | $1,781 | $9,784 | $1,080 | $8,704 |
| 2018 | $4,109 | $14,680 | $0 | $0 |
| 2017 | $1,769 | $10,080 | $0 | $0 |
| 2016 | $1,748 | $7,630 | $0 | $0 |
| 2014 | $1,254 | $7,630 | $0 | $0 |
Property History
| Date | Event | Price | List to Sale | Price per Sq Ft | Prior Sale |
|---|---|---|---|---|---|
| 11/14/2025 11/14/25 | For Sale | $525,000 | +105.9% | $351 / Sq Ft | |
| 12/29/2017 12/29/17 | Sold | $255,000 | -5.6% | $170 / Sq Ft | View Prior Sale |
| 11/22/2017 11/22/17 | Pending | -- | -- | -- | |
| 09/22/2017 09/22/17 | For Sale | $270,000 | +7.1% | $180 / Sq Ft | |
| 07/17/2015 07/17/15 | Sold | $252,000 | -6.0% | $168 / Sq Ft | View Prior Sale |
| 06/03/2015 06/03/15 | Pending | -- | -- | -- | |
| 04/10/2015 04/10/15 | For Sale | $268,000 | -- | $179 / Sq Ft |
Purchase History
| Date | Type | Sale Price | Title Company |
|---|---|---|---|
| Warranty Deed | $255,000 | None Available | |
| Warranty Deed | $252,000 | -- | |
| Warranty Deed | -- | -- | |
| Warranty Deed | -- | -- | |
| Deed | $239,000 | -- | |
| Warranty Deed | $289,000 | None Available |
Mortgage History
| Date | Status | Loan Amount | Loan Type |
|---|---|---|---|
| Open | $204,000 | New Conventional | |
| Previous Owner | $201,600 | Future Advance Clause Open End Mortgage | |
| Previous Owner | $191,200 | New Conventional | |
| Previous Owner | $231,200 | Fannie Mae Freddie Mac |
Source: Lowcountry Regional MLS
MLS Number: 193433
APN: R120-029-00A-0390-0000
- 123 Old Salem Rd
- 2000 Salem Rd
- 125 New Hanover St
- 4000 Margaret St Unit TH2
- 4000 Margaret St Unit A1
- 4000 Margaret St Unit B2
- 4000 Margaret St
- 25 Harding St Unit B
- 325 Ambrose Run
- 135 Hillpointe Cir
- 2906 Polk St
- 2644 Joshua Cir
- 2305 Pine Ct S
- 1508 Sycamore St
- 714 Adventure St
- 2678 Broad St
- 1904 Park Ave
- 1507 Washington St
- 2201 Mossy Oaks Rd
- 2205 Waterford Place Unit 17d
