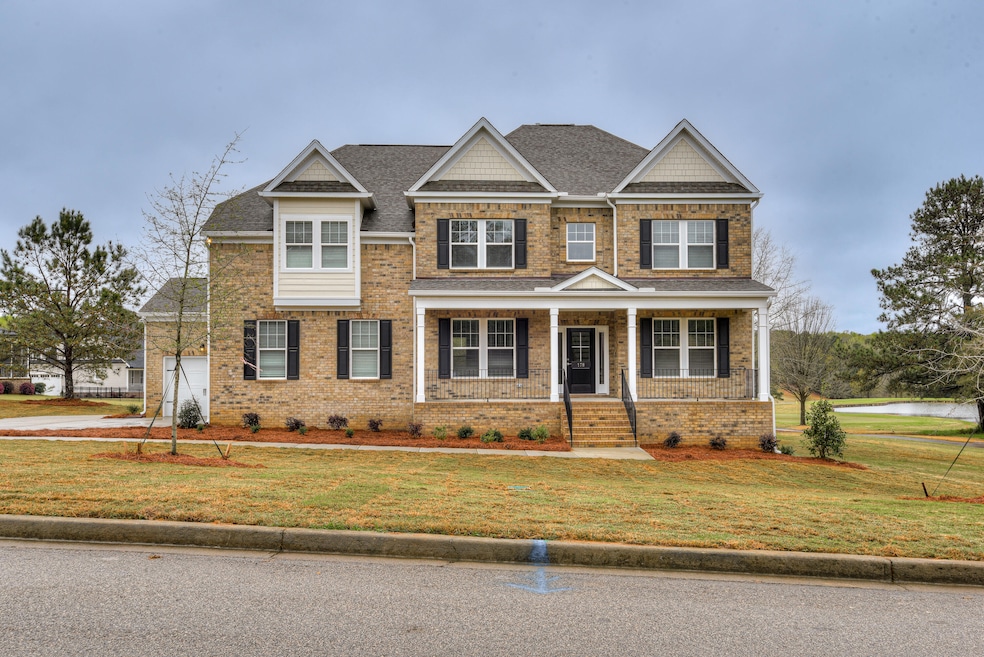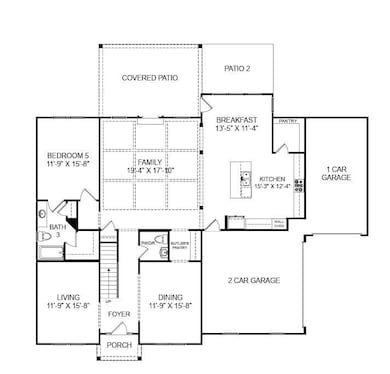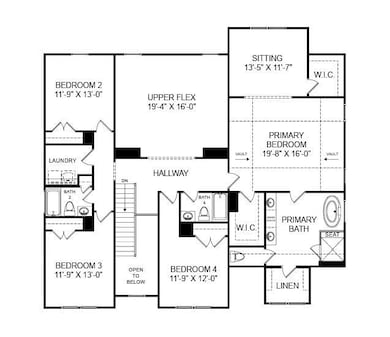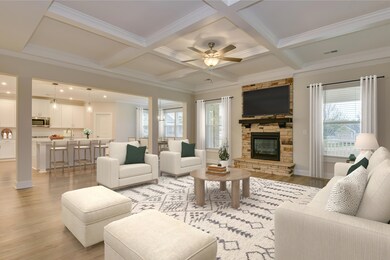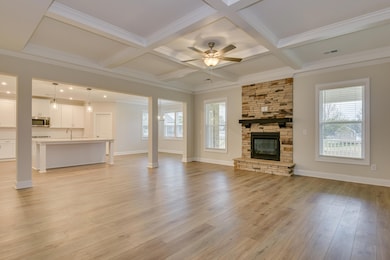
8 Belfast Ct North Augusta, SC 29860
Southeast Edgefield NeighborhoodEstimated payment $4,048/month
Highlights
- Golf Course Community
- New Construction
- Traditional Architecture
- Country Club
- Wooded Lot
- Main Floor Bedroom
About This Home
Don't miss out on owning a newly built home in the highly sought after Mount Vintage Community. Mount Vintage is where you can enjoy a taste of peaceful living with easy access to North Augusta's wonderful dining, shopping & entertainment options! Only 20 minutes from downtown North Augusta, and 40 minutes from Fort Eisenhower! Welcome to the Seneca floor plan, where comfort and style come together in this stunning home. Exteriors finished with all sides brick with hardy-plank siding and stone accent is situated on a beautifully spacious lot. The grand entryway with 2 story foyer draws you into an open layout perfect for entertaining! A beautiful great room with a gas fireplace and coffered ceiling is accompanied by a sleek and stylish gourmet kitchen that is every chef's dream. This spacious, top of the line kitchen is complete with a large island, walk in pantry making meal prep and hosting a breeze! The upstairs primary suite is the ultimate retreat with a separate sitting area, 3 walk in closets, double vanity & seated tiled 5' shower. The upstairs multipurpose flex room is the perfect man cave, theatre room, exercise space or playroom! This 5 bedroom home has everything you are looking for! Step outside to enjoy the covered patio - perfect for entertaining or relaxing after a long day. Enjoy life in Mount Vintage, a charming Golf Community, with 27-hole championship golf course, fitness center, pool, tennis courts, bocce ball, and Town Center where many events and classes take place. The Grille is also an excellent place for breakfast, lunch or dinner. The beautiful Clarks Hill Lake is a short 25-minute drive and is well known for its outstanding fishing, hiking, and camping opportunities. Augusta is also nearby and offers fine dining, shopping, and multiple health care facilities. Located 10 minutes from Fox Creek HS. All photos are stock photos for illustration purposes. Call the Neighborhood Sales Manager for details on design selections and construction status. Schedule a tour today!
Home Details
Home Type
- Single Family
Year Built
- Built in 2025 | New Construction
Lot Details
- 0.75 Acre Lot
- Landscaped
- Front and Back Yard Sprinklers
- Wooded Lot
HOA Fees
- $150 Monthly HOA Fees
Parking
- 3 Car Attached Garage
- Garage Door Opener
- Driveway
Home Design
- Traditional Architecture
- Brick Exterior Construction
- Slab Foundation
- Composition Roof
- HardiePlank Type
- Stone
Interior Spaces
- 4,135 Sq Ft Home
- 2-Story Property
- Raised Hearth
- Stone Fireplace
- Gas Fireplace
- Insulated Windows
- Combination Kitchen and Living
- Breakfast Room
- Formal Dining Room
- Carpet
- Pull Down Stairs to Attic
- Fire and Smoke Detector
- Washer and Electric Dryer Hookup
Kitchen
- Eat-In Kitchen
- Cooktop
- Microwave
- Dishwasher
- Kitchen Island
- Disposal
Bedrooms and Bathrooms
- 5 Bedrooms
- Main Floor Bedroom
- Walk-In Closet
Outdoor Features
- Patio
Schools
- Merriwether Elementary And Middle School
- Fox Creek High School
Utilities
- Forced Air Heating and Cooling System
- Heating System Uses Natural Gas
- Tankless Water Heater
- High Speed Internet
- Internet Available
- Cable TV Available
Listing and Financial Details
- Assessor Parcel Number 122-00-10-003-000
Community Details
Overview
- Built by Stanely Martin Homes
- Mount Vintage Plantation Subdivision
Recreation
- Golf Course Community
- Country Club
- Tennis Courts
- Community Pool
Map
Home Values in the Area
Average Home Value in this Area
Property History
| Date | Event | Price | Change | Sq Ft Price |
|---|---|---|---|---|
| 05/29/2025 05/29/25 | Price Changed | $620,195 | +0.3% | $150 / Sq Ft |
| 05/24/2025 05/24/25 | Price Changed | $618,195 | 0.0% | $150 / Sq Ft |
| 05/22/2025 05/22/25 | Price Changed | $618,195 | +1.6% | $150 / Sq Ft |
| 05/20/2025 05/20/25 | Price Changed | $608,195 | +0.8% | $147 / Sq Ft |
| 05/10/2025 05/10/25 | Price Changed | $603,495 | -0.3% | $146 / Sq Ft |
| 05/02/2025 05/02/25 | Price Changed | $605,590 | +0.5% | $146 / Sq Ft |
| 04/17/2025 04/17/25 | Price Changed | $602,595 | +1.0% | $146 / Sq Ft |
| 04/10/2025 04/10/25 | Price Changed | $596,795 | -1.0% | $144 / Sq Ft |
| 04/07/2025 04/07/25 | Price Changed | $602,990 | 0.0% | $146 / Sq Ft |
| 04/03/2025 04/03/25 | For Sale | $602,990 | -0.6% | $146 / Sq Ft |
| 03/11/2025 03/11/25 | For Sale | $606,590 | -- | $147 / Sq Ft |
Similar Homes in North Augusta, SC
Source: Aiken Association of REALTORS®
MLS Number: 216250
- 29 Belfast Ct
- J-20 Belfast Ct
- LOT J-20 Belfast Ct
- 18 Belfast Ct
- 19 Belfast Lot Unit Lot 019
- 20 Belfast Ct
- 131 Olympian Heights
- 1048 Longstreet Place
- 1036 Longstreet Place
- Lot K-13 Shooting Match Ln
- 1065 Longstreet Place
- K-6 Shooting Match Ln
- LOT K-4 Shooting Match Ln
- 110 Collin Reeds Rd
- 298 Savannah Way
- E-16 Pavilion Lake Dr
- E-9 Pavilion Lake Dr
- E-8 Pavilion Lake Dr
- 18 Pavilion Lake Rd
