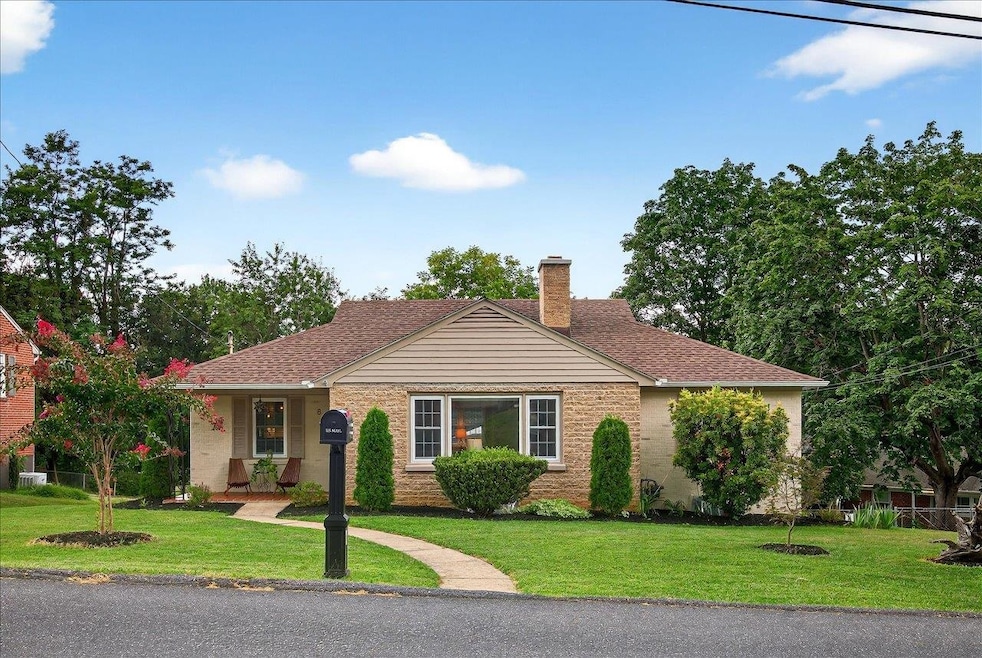
8 Belmont Dr Staunton, VA 24401
Estimated payment $2,773/month
Highlights
- Main Floor Primary Bedroom
- Home Office
- Central Air
- 2 Fireplaces
- Breakfast Bar
- Hot Water Heating System
About This Home
Modern Comfort meets College Park Charm: Discover this beautifully updated, 2,500+SqFt brick ranch, perfectly situated in Staunton's sought-after College Park neighborhood. This home seamlessly blends its original mid-century character with thoughtful, modern upgrades, all completed in 2023. Step inside to a redesigned kitchen, featuring all stainless steel appliances, a gas range, and stylish cabinetry-perfect for any home chef. The main floor also includes a convenient laundry center and updated primary with a luxurious en suite bathroom and spacious, designer walk-in closet. The finished lower level offers versatile living and entertaining space with a generous family room and potential for a third bedroom. With an additional full bath downstairs, there is plenty of room for guests or a home office. Enjoy the outdoors from the light-filled sunroom or step out onto the large, two-tiered deck overlooking the private, fenced-in backyard. A storage shed provides extra space for tools and equipment. This home is move-in ready, with big ticket updates including new roof, new windows, fresh interior and exterior paint, and professional landscaping. Located on the north end of Staunton, you'll be minutes from local attractions.
Home Details
Home Type
- Single Family
Est. Annual Taxes
- $2,704
Year Built
- Built in 1958
Lot Details
- 10,454 Sq Ft Lot
- Zoning described as R-2 Residential Medium Density
Home Design
- Brick Exterior Construction
- Block Foundation
- Stick Built Home
Interior Spaces
- 1-Story Property
- 2 Fireplaces
- Gas Log Fireplace
- Home Office
- Stacked Washer and Dryer
Kitchen
- Breakfast Bar
- Gas Range
- Dishwasher
Bedrooms and Bathrooms
- 2 Bedrooms | 1 Primary Bedroom on Main
Schools
- T.C. Mcswain Elementary School
- Shelburne Middle School
- Staunton High School
Utilities
- Central Air
- Heating System Uses Natural Gas
- Heat Pump System
- Hot Water Heating System
Community Details
- College Park Subdivision
Listing and Financial Details
- Assessor Parcel Number 4624
Map
Home Values in the Area
Average Home Value in this Area
Tax History
| Year | Tax Paid | Tax Assessment Tax Assessment Total Assessment is a certain percentage of the fair market value that is determined by local assessors to be the total taxable value of land and additions on the property. | Land | Improvement |
|---|---|---|---|---|
| 2025 | $2,704 | $297,170 | $56,870 | $240,300 |
| 2024 | $2,210 | $248,370 | $48,370 | $200,000 |
| 2023 | $2,210 | $248,370 | $48,370 | $200,000 |
| 2022 | $1,831 | $199,000 | $35,400 | $163,600 |
| 2021 | $1,831 | $199,000 | $35,400 | $163,600 |
| 2020 | $1,781 | $187,500 | $35,400 | $152,100 |
| 2019 | $1,781 | $187,500 | $35,400 | $152,100 |
| 2018 | $1,696 | $174,800 | $35,400 | $139,400 |
| 2017 | $1,696 | $174,800 | $35,400 | $139,400 |
| 2016 | $1,494 | $157,230 | $33,930 | $123,300 |
| 2015 | $1,494 | $157,230 | $33,930 | $123,300 |
| 2014 | $1,494 | $157,230 | $33,930 | $123,300 |
Property History
| Date | Event | Price | Change | Sq Ft Price |
|---|---|---|---|---|
| 08/15/2025 08/15/25 | For Sale | $467,500 | +63.5% | $186 / Sq Ft |
| 11/03/2022 11/03/22 | Sold | $286,000 | +4.0% | $113 / Sq Ft |
| 09/17/2022 09/17/22 | Pending | -- | -- | -- |
| 09/13/2022 09/13/22 | For Sale | $275,000 | -- | $109 / Sq Ft |
Purchase History
| Date | Type | Sale Price | Title Company |
|---|---|---|---|
| Deed | $286,000 | -- | |
| Deed | $205,000 | None Available | |
| Deed | -- | None Available |
Mortgage History
| Date | Status | Loan Amount | Loan Type |
|---|---|---|---|
| Open | $200,000 | Credit Line Revolving | |
| Previous Owner | $164,000 | New Conventional | |
| Previous Owner | $184,986 | VA | |
| Previous Owner | $194,350 | VA | |
| Previous Owner | $191,020 | VA |
Similar Homes in Staunton, VA
Source: Charlottesville Area Association of REALTORS®
MLS Number: 667982
APN: 4624
- 420 College Cir
- 122 Fraser Ln
- 406 College Cir
- 1410 N Coalter St Unit 202
- 215 Fraser Ln
- 2 Shannon Place
- 303 Baldwin Dr
- 102 Smithleigh Cir
- 303 Copeland Dr
- 40 Oak Ln
- 104 Woodland Dr
- 1104 N Coalter St
- 1002 N Coalter St
- 201 Oak Ridge Dr
- 104 Carrsbrook Dr
- 1622 N Augusta St
- 5 Trace Dr
- 814 N Coalter St
- 229 Forest Ridge Rd
- 59,61,61A,63,63 Woodlee Rd
- 1500 N Coalter St
- 112 Lee St
- 1701 Spring Hill Rd
- 826 N Augusta St
- 303 N New St Unit 101
- 303 N New St Unit 102
- 303 N New St Unit 203
- 229 Kalorama St Unit Rm 5
- 240 Anthony St
- 223 N Jefferson St Unit 1
- 113 Stafford St Unit Rm1
- 117 Peyton St Unit A
- 500 B St
- 1810 Churchville Ave
- 14 Frontier Ridge Ct
- 14 Frontier Ridge Ct
- 20 Frontier Ridge Ct
- 601 Moore St
- 41 Manchester Dr
- 73 Locust St Unit 203






