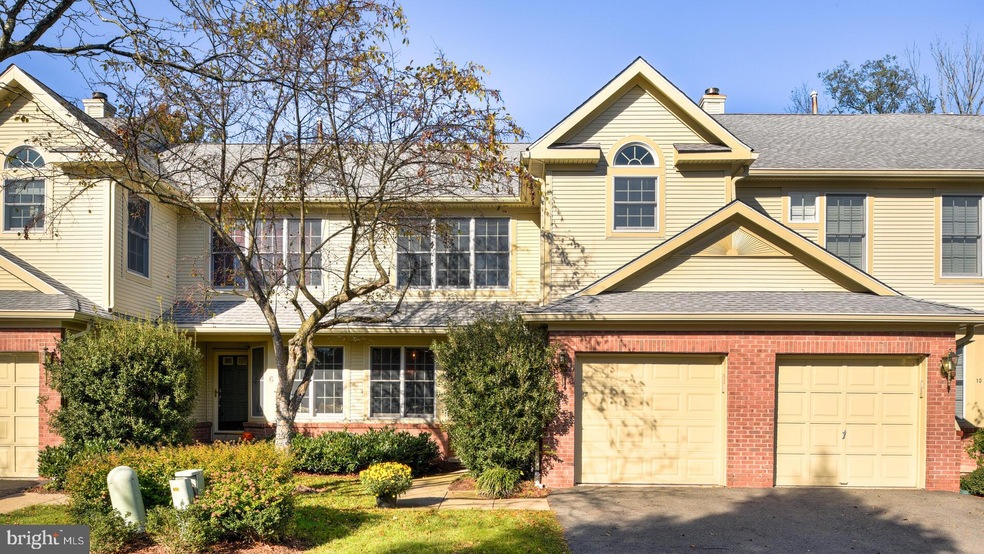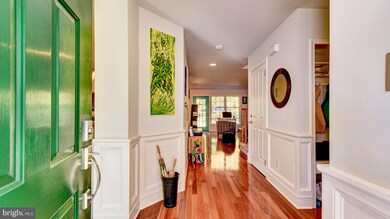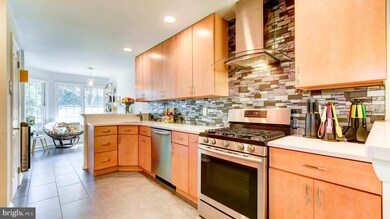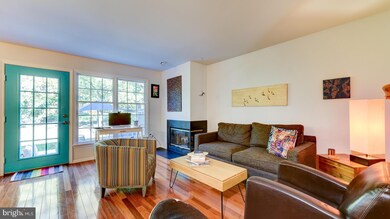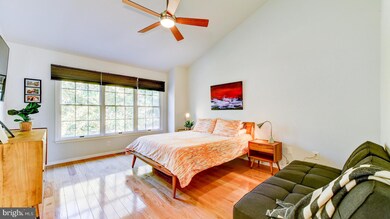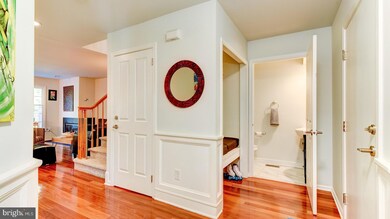
8 Benjamin Rush Ln Princeton, NJ 08540
Highlights
- Open Floorplan
- Colonial Architecture
- Game Room
- Johnson Park School Rated A+
- Wood Flooring
- Tennis Courts
About This Home
As of January 2022Opportunity knocks: A beautifully renovated, specious home in Princeton's leafy Washington Oaks neighborhood. The open floorplan of this Clermont model and the fully finished basement offer flexibility and inspiration for your perfect work and living scenario! As the line blurs between work and the day-to-day, having the smart, modern kitchen, designated workout room and the surrounding, park-like grounds with miles of trails makes everything a bit more fun and a lot more efficient. Hardwood floors are throughout the first and second floors; the kitchen and all three bathrooms are renovated and redesigned with modern sensibility; and the windows are large, bathing the interior with natural light and sunshine. Two of the three bedrooms upstairs have cathedral ceilings and all three are generously sized bringing elegance and grace to the day to day. The main bedroom's walk-in closet is well outfitted and organized and the laundry is just a couple of steps into the hallway, making what's normally mundane a breeze. The fully finished basement offers three distinct rooms. Office, den, home gym, playroom or hobby room - the possibilities are endless and the choice is entirely yours! The patio and yard offer the perfect balance of outdoors and low-effort maintenance. Princeton schools, New York bus up the street, Princeton Junction train station a short ride away. Princeton University and all the shops and restaurants of Palmer Square are just a couple miles down the road. A great opportunity -- come and see for yourself!
Last Agent to Sell the Property
BHHS Fox & Roach - Princeton License #1222472 Listed on: 11/12/2021

Townhouse Details
Home Type
- Townhome
Est. Annual Taxes
- $12,797
Year Built
- Built in 1993 | Remodeled in 2016
Lot Details
- Property is in very good condition
HOA Fees
- $285 Monthly HOA Fees
Parking
- 1 Car Direct Access Garage
- 1 Driveway Space
- Front Facing Garage
- Garage Door Opener
- Off-Street Parking
Home Design
- Colonial Architecture
- Poured Concrete
- Frame Construction
- Vinyl Siding
- Brick Front
- Concrete Perimeter Foundation
Interior Spaces
- 1,800 Sq Ft Home
- Property has 2 Levels
- Open Floorplan
- Corner Fireplace
- Fireplace With Glass Doors
- Stone Fireplace
- Double Pane Windows
- Double Hung Windows
- Entrance Foyer
- Living Room
- Dining Room
- Den
- Game Room
- Home Gym
- Finished Basement
- Basement Fills Entire Space Under The House
Kitchen
- Breakfast Room
- Gas Oven or Range
- Self-Cleaning Oven
- Dishwasher
- Stainless Steel Appliances
Flooring
- Wood
- Carpet
- Ceramic Tile
Bedrooms and Bathrooms
- 3 Bedrooms
- En-Suite Primary Bedroom
- Dual Flush Toilets
Laundry
- Laundry Room
- Laundry on upper level
- Front Loading Washer
- Gas Dryer
Eco-Friendly Details
- Energy-Efficient Appliances
- Energy-Efficient Windows
Schools
- Johnson Park Elementary School
- Witherspon Middle School
- Princeton High School
Utilities
- Forced Air Heating and Cooling System
- Underground Utilities
- Natural Gas Water Heater
Listing and Financial Details
- Tax Lot 00005
- Assessor Parcel Number 14-09705-00005
Community Details
Overview
- Association fees include insurance, lawn maintenance, management, snow removal
- Washington Oaks Subdivision
Recreation
- Tennis Courts
- Community Playground
Pet Policy
- No Pets Allowed
Ownership History
Purchase Details
Home Financials for this Owner
Home Financials are based on the most recent Mortgage that was taken out on this home.Purchase Details
Home Financials for this Owner
Home Financials are based on the most recent Mortgage that was taken out on this home.Purchase Details
Home Financials for this Owner
Home Financials are based on the most recent Mortgage that was taken out on this home.Purchase Details
Home Financials for this Owner
Home Financials are based on the most recent Mortgage that was taken out on this home.Purchase Details
Home Financials for this Owner
Home Financials are based on the most recent Mortgage that was taken out on this home.Similar Homes in Princeton, NJ
Home Values in the Area
Average Home Value in this Area
Purchase History
| Date | Type | Sale Price | Title Company |
|---|---|---|---|
| Deed | $570,000 | None Available | |
| Deed | $450,000 | None Available | |
| Deed | $260,000 | -- | |
| Deed | $196,000 | -- | |
| Deed | $192,560 | -- |
Mortgage History
| Date | Status | Loan Amount | Loan Type |
|---|---|---|---|
| Closed | $596,000 | New Conventional | |
| Closed | $428,900 | New Conventional | |
| Closed | $456,000 | New Conventional | |
| Previous Owner | $388,000 | New Conventional | |
| Previous Owner | $405,000 | New Conventional | |
| Previous Owner | $100,000 | Unknown | |
| Previous Owner | $205,600 | No Value Available | |
| Previous Owner | $176,000 | No Value Available | |
| Previous Owner | $144,000 | No Value Available |
Property History
| Date | Event | Price | Change | Sq Ft Price |
|---|---|---|---|---|
| 01/07/2022 01/07/22 | Sold | $745,000 | +6.7% | $414 / Sq Ft |
| 11/12/2021 11/12/21 | For Sale | $698,000 | +22.5% | $388 / Sq Ft |
| 04/08/2016 04/08/16 | Sold | $570,000 | -5.0% | $317 / Sq Ft |
| 02/23/2016 02/23/16 | Pending | -- | -- | -- |
| 12/26/2015 12/26/15 | For Sale | $600,000 | -- | $334 / Sq Ft |
Tax History Compared to Growth
Tax History
| Year | Tax Paid | Tax Assessment Tax Assessment Total Assessment is a certain percentage of the fair market value that is determined by local assessors to be the total taxable value of land and additions on the property. | Land | Improvement |
|---|---|---|---|---|
| 2024 | $13,191 | $524,700 | $317,500 | $207,200 |
| 2023 | $13,191 | $524,700 | $317,500 | $207,200 |
| 2022 | $12,761 | $524,700 | $317,500 | $207,200 |
| 2021 | $12,797 | $524,700 | $317,500 | $207,200 |
| 2020 | $12,698 | $524,700 | $317,500 | $207,200 |
| 2019 | $12,446 | $524,700 | $317,500 | $207,200 |
| 2018 | $11,303 | $484,700 | $277,500 | $207,200 |
| 2017 | $11,148 | $484,700 | $277,500 | $207,200 |
| 2016 | $9,842 | $434,700 | $227,500 | $207,200 |
| 2015 | $9,616 | $434,700 | $227,500 | $207,200 |
| 2014 | $9,498 | $434,700 | $227,500 | $207,200 |
Agents Affiliated with this Home
-
Galina Peterson

Seller's Agent in 2022
Galina Peterson
BHHS Fox & Roach
(908) 227-9044
22 in this area
36 Total Sales
-
Lianying Zhang

Buyer's Agent in 2022
Lianying Zhang
Realmart Realty, LLC
(908) 566-7707
5 in this area
33 Total Sales
-
J
Seller's Agent in 2016
Jeanne Yoon
Keller Williams Real Estate - Princeton
Map
Source: Bright MLS
MLS Number: NJME2007204
APN: 14-09705-0000-00005
- 4 Benjamin Rush Ln
- 166 Neil Ct
- 326 Brickhouse Rd
- 120 Winant Rd
- 99 Parkside Dr
- 200 Hun Rd
- 200 Parkside Dr
- 387 Gallup Rd
- 4491 Province Line Rd
- 51 Edgerstoune Rd
- 114 Lambert Dr
- 100 Carson Rd
- 16 Buckingham Dr
- 32 Gallup Rd
- 4582 Province Line Rd
- 1004 Mercer Rd
- 189 Constitution Dr
- 4598 Province Line Rd
- 8 Ober Rd
- 607 Rosedale Rd
