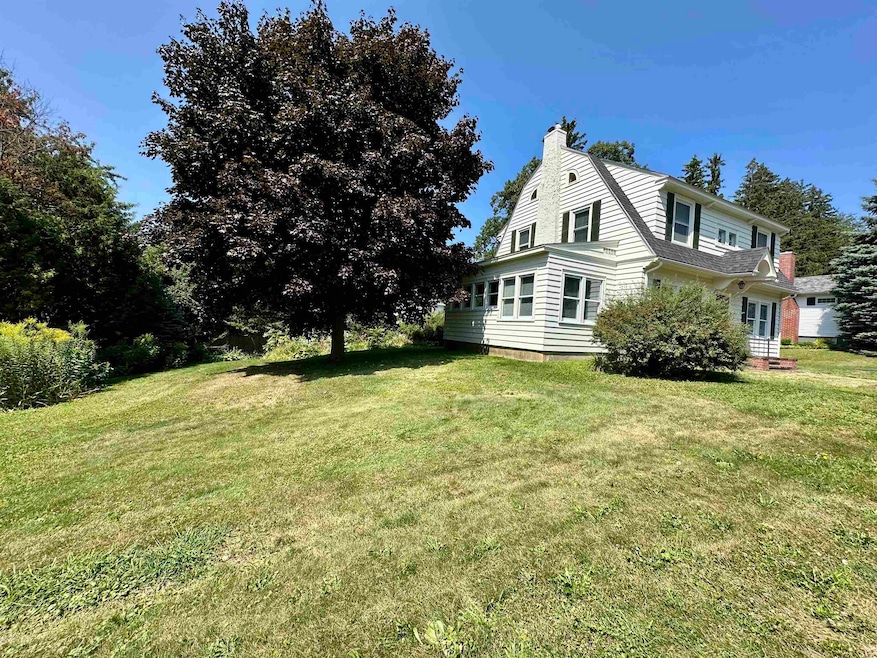
8 Berkley Terrace Saint Albans, VT 05478
Estimated payment $2,947/month
Highlights
- Wood Flooring
- Natural Light
- Bathroom on Main Level
- Den
- Patio
- Hard or Low Nap Flooring
About This Home
Tucked away on a quiet, unique street across the field from NMC hospital, this charming 3-bedroom, 2-bath home offers city convenience with privacy. With no neighbors across the roadway and just a handful of nearby homes, you’ll enjoy a peaceful setting right in the city. Step inside to find high ceilings, solid wood doors with glass door knobs, hardwood floors throughout, and abundant natural light. The sunny, updated kitchen pairs perfectly with the cozy wood-burning fireplace in the spacious living room, complete with built-in bookcases. A versatile office with French doors, 3⁄4 bath, and a large laundry/utility room add functionality to the first floor. Upstairs, you’ll discover three generously sized bedrooms, each featuring built-ins for smart storage, along with a full bathroom and a walk-up attic for even more space. The basement offers a newer boiler, plenty of storage, and a workshop area. Outside, enjoy the privacy-fencing with a patio, perennials, and a nice lawn. Additional perks include a garage with storage, and paved driveway. Conveniently located near downtown shops, restaurants, schools, Hard’ack Recreation Center, NMC, and I-89, this home blends charm, space, and practicality in a setting that’s truly one of a kind.
Home Details
Home Type
- Single Family
Est. Annual Taxes
- $7,574
Year Built
- Built in 1931
Lot Details
- 9,583 Sq Ft Lot
- Garden
Parking
- 1 Car Garage
- Driveway
- Off-Street Parking
Home Design
- Gambrel Roof
- Concrete Foundation
- Shingle Roof
- Wood Siding
Interior Spaces
- Property has 2 Levels
- Ceiling Fan
- Natural Light
- Combination Dining and Living Room
- Den
Kitchen
- Microwave
- Dishwasher
Flooring
- Wood
- Carpet
- Tile
- Vinyl
Bedrooms and Bathrooms
- 3 Bedrooms
- Bathroom on Main Level
Laundry
- Laundry on main level
- Dryer
- Washer
Basement
- Basement Fills Entire Space Under The House
- Interior Basement Entry
Schools
- St Albans City Elementary School
- St. Albans City Middle School
- Bfast Albans High School
Utilities
- Hot Water Heating System
- Cable TV Available
Additional Features
- Hard or Low Nap Flooring
- Patio
- City Lot
Map
Home Values in the Area
Average Home Value in this Area
Tax History
| Year | Tax Paid | Tax Assessment Tax Assessment Total Assessment is a certain percentage of the fair market value that is determined by local assessors to be the total taxable value of land and additions on the property. | Land | Improvement |
|---|---|---|---|---|
| 2024 | $6,280 | $191,700 | $51,000 | $140,700 |
| 2023 | $5,814 | $191,700 | $51,000 | $140,700 |
| 2022 | $5,321 | $191,700 | $51,000 | $140,700 |
| 2021 | $5,383 | $191,700 | $51,000 | $140,700 |
| 2020 | $5,397 | $191,700 | $51,000 | $140,700 |
| 2019 | $5,241 | $191,700 | $51,000 | $140,700 |
| 2018 | $3,652 | $191,700 | $51,000 | $140,700 |
| 2017 | $4,871 | $191,700 | $51,000 | $140,700 |
| 2016 | $4,726 | $191,700 | $51,000 | $140,700 |
Property History
| Date | Event | Price | Change | Sq Ft Price |
|---|---|---|---|---|
| 08/19/2025 08/19/25 | For Sale | $425,000 | -- | $211 / Sq Ft |
Purchase History
| Date | Type | Sale Price | Title Company |
|---|---|---|---|
| Interfamily Deed Transfer | -- | -- | |
| Interfamily Deed Transfer | -- | -- |
Similar Homes in the area
Source: PrimeMLS
MLS Number: 5057315
APN: 549-173-10743
- 70 Bishop St
- 29 Beverly Ct
- 63 Bishop St
- 101 Upper Welden St
- 47 Upper Welden St
- 23 Ferris St Unit 102
- 23 Ferris St Unit 101
- 6 Fairfield Hill Rd
- 111 Lincoln Ave
- 65 Congress St
- 25 Diamond St
- 32 S Main St Unit 5
- 9 Governor Smith Dr
- 10 Messenger St
- 8 Diamond St
- 11 Sawyer St
- 112 S Main St
- 20 Upper Gilman St Unit 2
- 23 Lower Welden St Unit UPP
- 38 Kingman St
- 203 S Main St Unit 1
- 53 N Elm St Unit 53 North Elm St
- 53 Parah Dr
- 760 Jewett Ave Unit 1
- 275 Dee Rd
- 10 Huntville Rd
- 2 Huntville Rd
- 9 Jenna Ln
- 13 Hobbs Rd
- 107 Middle Rd
- 521 Bay Rd Unit 100
- 2198 Blakely Rd Unit 2
- 309 Holy Cross Rd Unit 309A
- 35 Indian Brook Rd Unit 1BR
- 30 City Hall Place
- 367 Belwood Ave
- 367 Belwood Ave
- 559 Malletts Bay Ave
- 7 Couch St
- 582 Church Rd Unit 2






