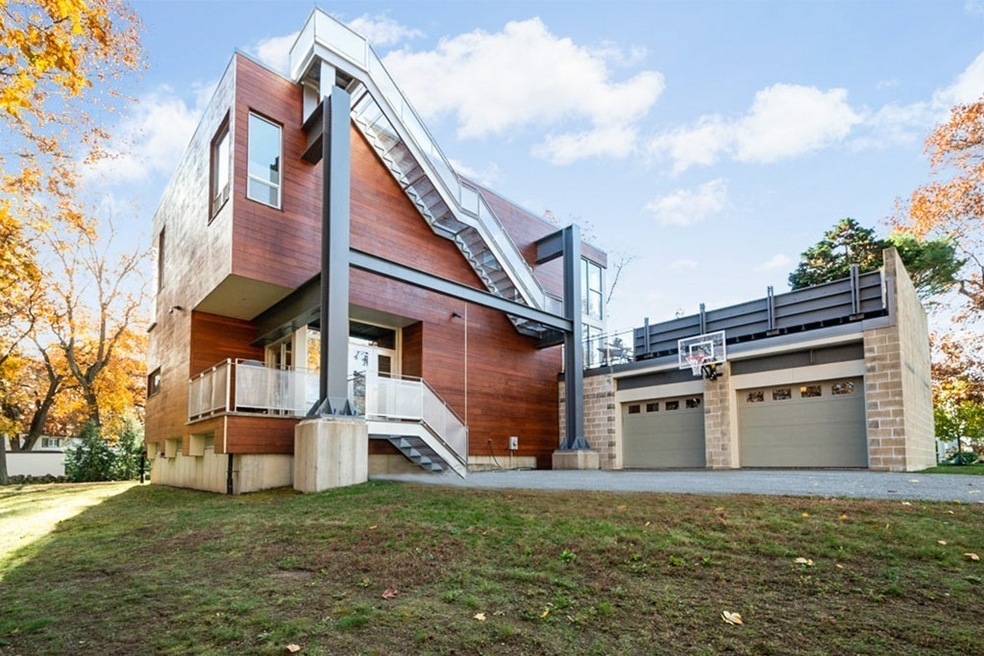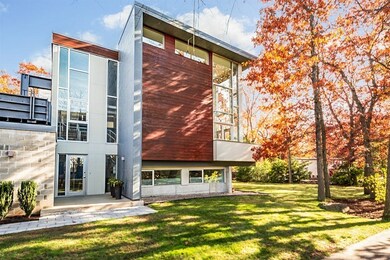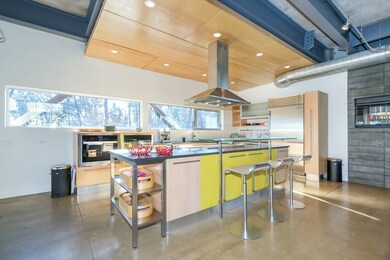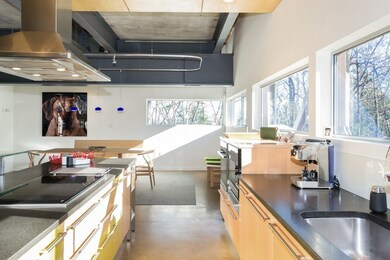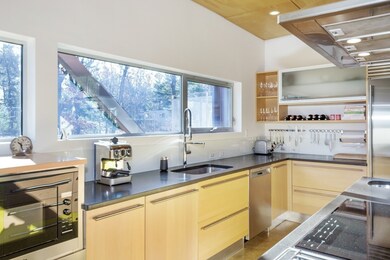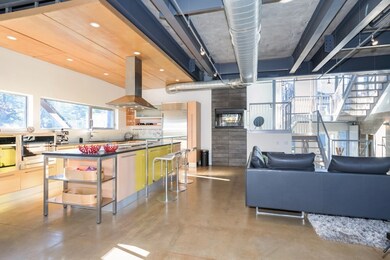
8 Bird Hill Rd Lexington, MA 02421
Follen Heights NeighborhoodEstimated Value: $2,653,136 - $3,219,000
Highlights
- Spa
- Sauna
- Deck
- Bowman Elementary School Rated A+
- Landscaped Professionally
- Balcony
About This Home
As of July 2019Refreshed, renewed, and renovated! A recent major investment has reconditioned the Boston Society of Architects' award-winning "Big Dig House." This iconic home is located in the Six Moon Hill neighborhood of East Lexington. A masterful property that is constructed from over 600,000 pounds of reclaimed steel and concrete from the $14.6 billion interim I-93 highway renovation. The home boasts six levels of living with soaring ceilings, polished concrete floors, and an abundance of natural light. A 1,000 sq. ft. open area encompasses a sleek modern kitchen with all new appliances, dining area and lounge space with charming swing! The living room showcases 20' floor-to-ceiling glass windows, 3-sided fireplace, and a steel cable suspended staircase. Master bedroom suite with rear-facing balcony and luxe master bath. Relax in the rooftop Japanese garden or soak in the hot tub with views. A rare opportunity to own an architecturally distinctive and historically significant home!
Last Agent to Sell the Property
Gibson Sotheby's International Realty Listed on: 12/04/2018

Home Details
Home Type
- Single Family
Est. Annual Taxes
- $36,592
Year Built
- Built in 2006
Lot Details
- Year Round Access
- Landscaped Professionally
- Garden
- Property is zoned RS2
HOA Fees
- $55 per month
Parking
- 2 Car Garage
Interior Spaces
- French Doors
- Sauna
- Basement
Kitchen
- Built-In Oven
- Range with Range Hood
- Microwave
- Dishwasher
- Disposal
Flooring
- Concrete
- Tile
Laundry
- Dryer
- Washer
Outdoor Features
- Spa
- Balcony
- Deck
Utilities
- Central Air
- Hot Water Baseboard Heater
- Heating System Uses Oil
- Radiant Heating System
- Cistern
- Water Holding Tank
- Cable TV Available
Community Details
- Security Service
Listing and Financial Details
- Assessor Parcel Number M:0014 L:000101
Ownership History
Purchase Details
Home Financials for this Owner
Home Financials are based on the most recent Mortgage that was taken out on this home.Purchase Details
Home Financials for this Owner
Home Financials are based on the most recent Mortgage that was taken out on this home.Purchase Details
Home Financials for this Owner
Home Financials are based on the most recent Mortgage that was taken out on this home.Similar Homes in Lexington, MA
Home Values in the Area
Average Home Value in this Area
Purchase History
| Date | Buyer | Sale Price | Title Company |
|---|---|---|---|
| Zable Ilyse | $2,000,000 | -- | |
| Reuss Lana H | $2,000,000 | -- | |
| Perez-Pedini Cristina | -- | -- |
Mortgage History
| Date | Status | Borrower | Loan Amount |
|---|---|---|---|
| Open | Zable Ilyse | $210,000 | |
| Closed | Zable Ilyse | $73,400 | |
| Open | Zable Ilyse | $1,400,000 | |
| Previous Owner | Reuss Marc B | $1,290,000 | |
| Previous Owner | Russom Philip W | $675,000 | |
| Previous Owner | Reuss Marc B | $1,350,000 | |
| Previous Owner | Reuss Marc B | $150,000 | |
| Previous Owner | Reuss Lana H | $1,500,000 | |
| Previous Owner | Reuss Lana H | $100,000 | |
| Previous Owner | Perez-Pedini Cristina | $850,000 |
Property History
| Date | Event | Price | Change | Sq Ft Price |
|---|---|---|---|---|
| 07/15/2019 07/15/19 | Sold | $2,000,000 | -8.9% | $497 / Sq Ft |
| 05/08/2019 05/08/19 | Pending | -- | -- | -- |
| 04/09/2019 04/09/19 | Price Changed | $2,195,000 | -4.4% | $545 / Sq Ft |
| 12/04/2018 12/04/18 | For Sale | $2,295,000 | -- | $570 / Sq Ft |
Tax History Compared to Growth
Tax History
| Year | Tax Paid | Tax Assessment Tax Assessment Total Assessment is a certain percentage of the fair market value that is determined by local assessors to be the total taxable value of land and additions on the property. | Land | Improvement |
|---|---|---|---|---|
| 2025 | $36,592 | $2,992,000 | $909,000 | $2,083,000 |
| 2024 | $34,190 | $2,791,000 | $866,000 | $1,925,000 |
| 2023 | $32,383 | $2,491,000 | $787,000 | $1,704,000 |
| 2022 | $29,560 | $2,142,000 | $716,000 | $1,426,000 |
| 2021 | $30,176 | $2,097,000 | $710,000 | $1,387,000 |
| 2020 | $30,292 | $2,156,000 | $710,000 | $1,446,000 |
| 2019 | $29,228 | $2,070,000 | $676,000 | $1,394,000 |
| 2018 | $28,900 | $2,021,000 | $644,000 | $1,377,000 |
| 2017 | $28,415 | $1,961,000 | $613,000 | $1,348,000 |
| 2016 | $27,682 | $1,896,000 | $584,000 | $1,312,000 |
| 2015 | $26,718 | $1,798,000 | $531,000 | $1,267,000 |
| 2014 | $28,880 | $1,862,000 | $483,000 | $1,379,000 |
Agents Affiliated with this Home
-
The Tom And Joanne Team

Seller's Agent in 2019
The Tom And Joanne Team
Gibson Sothebys International Realty
(781) 795-0502
153 Total Sales
-
Currier, Lane & Young

Buyer's Agent in 2019
Currier, Lane & Young
Compass
(617) 871-9190
3 in this area
521 Total Sales
Map
Source: MLS Property Information Network (MLS PIN)
MLS Number: 72429776
APN: LEXI-000014-000000-000101
- 8 Bird Hill Rd
- 8 Bird Hill Rd
- 10 Bird Hill Rd
- 4 Bird Hill Rd
- 14 Bird Hill Rd
- 25 Swan Ln
- 7 Bird Hill Rd
- 17 Moon Hill Rd
- 21 Moon Hill Rd
- 25 Moon Hill Rd
- 15 Moon Hill Rd
- 29 Moon Hill Rd
- 24 Swan Ln
- 31 Moon Hill Rd
- 15 Bird Hill Rd
- 12 Rockville Ave
- 20 Bird Hill Rd
- 17 Swan Ln
- 17 Bird Hill Rd
- 7 Rockville Ave
