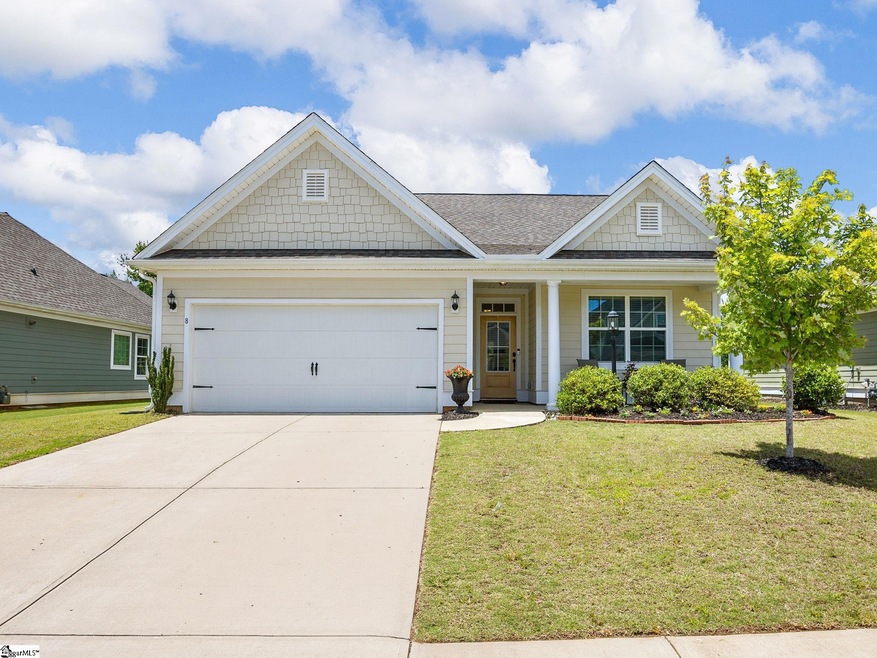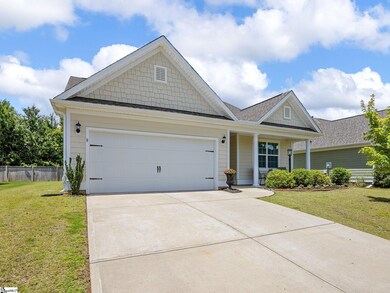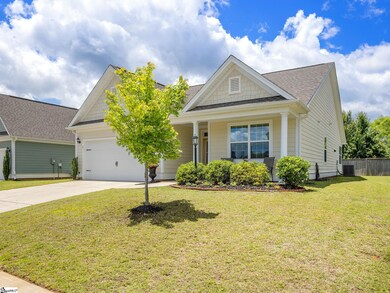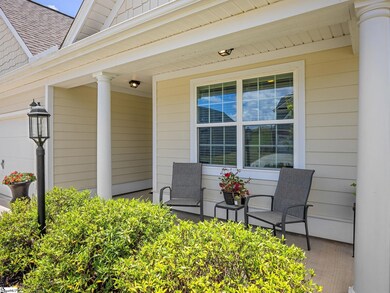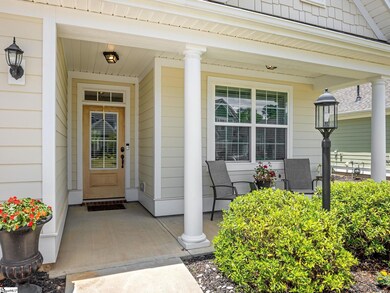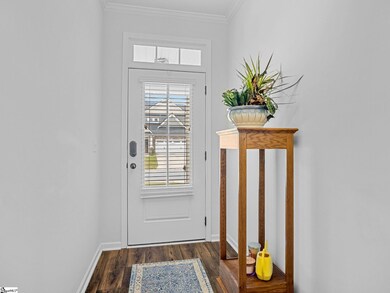
8 Bishop Lake Way Taylors, SC 29687
Highlights
- Open Floorplan
- Wood Flooring
- Granite Countertops
- Craftsman Architecture
- Great Room
- Front Porch
About This Home
As of July 2023This charming one level 3 bedroom 2 bath home is nestled in a peaceful neighborhood and offers a perfect blend of style, functionality, and convenience. The front of the house offers two bedrooms plus a full bath. As you enter the Kitchen you will love the beautiful grand Island with sink and plenty of seating. There is a gas fireplace in the Living room and just off the dining room is a covered patio that provides a comfortable space for outdoor dining and relaxation. The Master Closet is to die for... so much SPACE!!! Not only is the house lovely, but the community and wonderful people in it. When you come into the neighborhood you will see the amenities offered, including a pool, adjacent to a community park and a beautiful view of the mountains. Plus, it is just a short walk to Lincoln Park-Greenville County Park. As a Realtor, I was so welcomed by each person in the area as I looked around. This home is Located in Lincoln Park with easy access to Greenville, Greer, GSP, and I-85. Schedule your showing and check it out today!
Last Agent to Sell the Property
EXP Realty LLC License #72248 Listed on: 06/13/2023

Home Details
Home Type
- Single Family
Est. Annual Taxes
- $1,731
Year Built
- Built in 2018
Lot Details
- 8,276 Sq Ft Lot
- Level Lot
HOA Fees
- $36 Monthly HOA Fees
Home Design
- Craftsman Architecture
- Ranch Style House
- Slab Foundation
- Architectural Shingle Roof
- Hardboard
Interior Spaces
- 1,687 Sq Ft Home
- 1,600-1,799 Sq Ft Home
- Open Floorplan
- Smooth Ceilings
- Ceiling height of 9 feet or more
- Ceiling Fan
- Screen For Fireplace
- Gas Log Fireplace
- Insulated Windows
- Window Treatments
- Great Room
- Dining Room
- Storage In Attic
- Fire and Smoke Detector
Kitchen
- Gas Oven
- Gas Cooktop
- Built-In Microwave
- Dishwasher
- Granite Countertops
Flooring
- Wood
- Carpet
- Ceramic Tile
Bedrooms and Bathrooms
- 3 Main Level Bedrooms
- Walk-In Closet
- 2 Full Bathrooms
- Dual Vanity Sinks in Primary Bathroom
- Garden Bath
- Separate Shower
Laundry
- Laundry Room
- Laundry on main level
- Washer and Electric Dryer Hookup
Parking
- 2 Car Attached Garage
- Garage Door Opener
Outdoor Features
- Patio
- Front Porch
Schools
- Crestview Elementary School
- Greer Middle School
- Greer High School
Utilities
- Forced Air Heating and Cooling System
- Heating System Uses Natural Gas
- Underground Utilities
- Tankless Water Heater
- Gas Water Heater
Community Details
- Lincoln Park Subdivision
- Mandatory home owners association
Listing and Financial Details
- Assessor Parcel Number T022.03-01-014.00
Ownership History
Purchase Details
Home Financials for this Owner
Home Financials are based on the most recent Mortgage that was taken out on this home.Similar Homes in the area
Home Values in the Area
Average Home Value in this Area
Purchase History
| Date | Type | Sale Price | Title Company |
|---|---|---|---|
| Deed | $243,587 | None Available |
Mortgage History
| Date | Status | Loan Amount | Loan Type |
|---|---|---|---|
| Open | $241,000 | VA |
Property History
| Date | Event | Price | Change | Sq Ft Price |
|---|---|---|---|---|
| 07/18/2023 07/18/23 | Sold | $375,000 | 0.0% | $234 / Sq Ft |
| 06/13/2023 06/13/23 | Price Changed | $375,000 | +2.7% | $234 / Sq Ft |
| 06/13/2023 06/13/23 | For Sale | $365,000 | +51.5% | $228 / Sq Ft |
| 02/28/2019 02/28/19 | Sold | $241,000 | -1.1% | $151 / Sq Ft |
| 08/19/2018 08/19/18 | For Sale | $243,587 | -- | $152 / Sq Ft |
Tax History Compared to Growth
Tax History
| Year | Tax Paid | Tax Assessment Tax Assessment Total Assessment is a certain percentage of the fair market value that is determined by local assessors to be the total taxable value of land and additions on the property. | Land | Improvement |
|---|---|---|---|---|
| 2024 | $2,537 | $14,300 | $2,240 | $12,060 |
| 2023 | $2,537 | $9,020 | $1,600 | $7,420 |
| 2022 | $1,731 | $9,020 | $1,600 | $7,420 |
| 2021 | $1,942 | $9,020 | $1,600 | $7,420 |
| 2020 | $1,894 | $8,300 | $1,600 | $6,700 |
| 2019 | $1,874 | $8,300 | $1,600 | $6,700 |
Agents Affiliated with this Home
-

Seller's Agent in 2023
Teresa Holbrooks
EXP Realty LLC
(864) 477-9909
4 in this area
43 Total Sales
-

Buyer's Agent in 2023
Nancy Bachour
Carolina Moves, LLC
(864) 616-0072
4 in this area
70 Total Sales
-

Seller's Agent in 2019
John Morris
McGuinn Homes
(864) 404-0005
47 Total Sales
Map
Source: Greater Greenville Association of REALTORS®
MLS Number: 1500989
APN: T022.03-01-014.00
- 205 L-Pd-65
- 223 L-Pd-65
- 244 L-Pd-65
- 130 Old Locust Hill Rd
- 270 L-Pd-65
- 1 Buchanan Ridge Rd
- 116 Lakeside Dr
- 2 Octavia Rd
- 306 Elyan Ct
- 216 Lincoln Hill Rd
- 220 Lincoln Hill Rd
- 10 Pine Dr
- 12 Pine Dr
- 108 Willett Trail
- 132 Willett Trail
- 47 Wofford Rd
- 65 Chick Springs Rd
- 101 Willett Trail
- 11 Fishing Run Ct
- 173 Old Rutherford Rd
