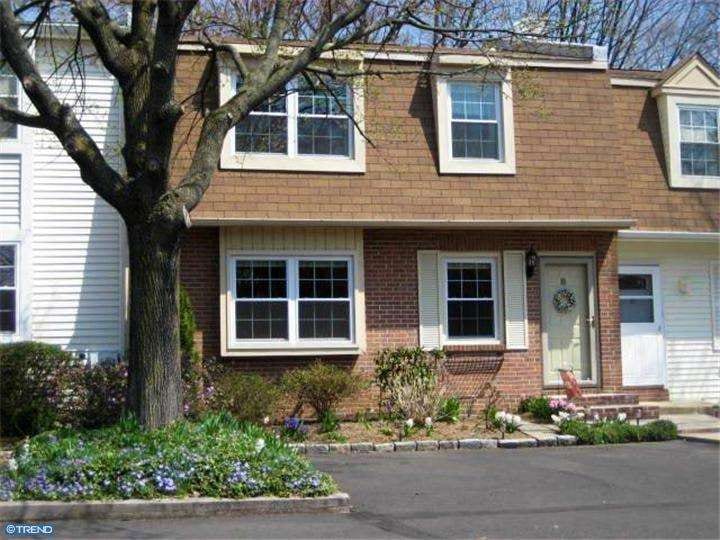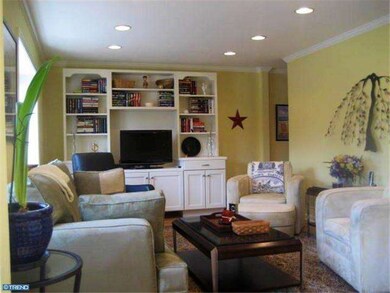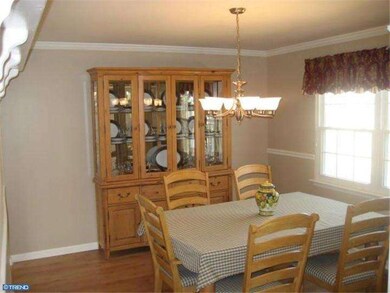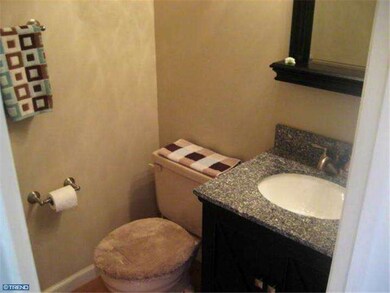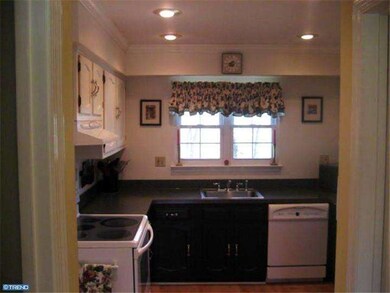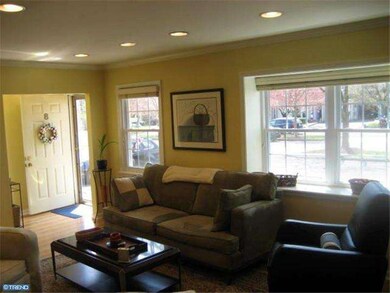
8 Blackoak Mews Newtown, PA 18940
Central Bucks County NeighborhoodEstimated Value: $385,396 - $467,000
Highlights
- Water Oriented
- Clubhouse
- Patio
- Newtown Elementary School Rated A
- Traditional Architecture
- Living Room
About This Home
As of May 2013The Finest In Brookside! ALL New Windows & Sliding Glass Door in 2010 Bathrooms Remodeled w/ Ceramic Tile Granite Top Vanities Glass Shower Door & Brushed Nickel Lighting Fixtures Bright & Sunny Main Living Room w/ Beautiful Built-Ins & Bench Style Window Seat & Enormous Coat Closet Stylish & Durable Laminate Flooring Crown Molding & Recessed Lighting T/O 1st Floor Large Dining Room W/ View of Lush Woods & Calming Brook Kitchen w/ Large Pantry Finished Walkout Basement w/ Window & Storage! 3 Good Size Bedrooms Upstairs All w/ Bench Style Window Seats Master Bedroom w/Great Views Of Woods & Brook & Large Walk In Closet Hall Closet w/ Built In Organizer Neutral Paint & Color Coordinated Custom Blinds T/O Private & Peaceful Back Yard w/ Views Of Tranquil Wooded Area & Brook Offer The Perfect Place To Relax This Spring & Summer Roof Replaced & Maintained By Current Owners Walk to Newtown Shopping & Entertainment! Tennis Courts Pool Playground & Historic Farmhouse & Community Center CR Schools!
Last Agent to Sell the Property
RE/MAX Properties - Newtown License #RS304399 Listed on: 04/12/2013

Townhouse Details
Home Type
- Townhome
Est. Annual Taxes
- $3,650
Year Built
- Built in 1979
Lot Details
- 1,786 Sq Ft Lot
- Lot Dimensions are 24x75
- Creek or Stream
- Back Yard
- Property is in good condition
HOA Fees
- $120 Monthly HOA Fees
Parking
- 2 Open Parking Spaces
Home Design
- Traditional Architecture
- Brick Exterior Construction
Interior Spaces
- 1,344 Sq Ft Home
- Property has 3 Levels
- Replacement Windows
- Living Room
- Dining Room
- Laundry on lower level
Bedrooms and Bathrooms
- 3 Bedrooms
- En-Suite Primary Bedroom
Finished Basement
- Basement Fills Entire Space Under The House
- Exterior Basement Entry
Outdoor Features
- Water Oriented
- Patio
- Play Equipment
Schools
- Goodnoe Elementary School
- Newtown Middle School
- Council Rock High School North
Utilities
- Central Air
- Back Up Electric Heat Pump System
- Electric Water Heater
- Cable TV Available
Additional Features
- Energy-Efficient Windows
- Property is near a creek
Listing and Financial Details
- Tax Lot 070
- Assessor Parcel Number 29-022-070
Community Details
Overview
- Association fees include common area maintenance
- $360 Other One-Time Fees
- Brookside Subdivision
Amenities
- Clubhouse
Recreation
- Tennis Courts
- Community Playground
Ownership History
Purchase Details
Home Financials for this Owner
Home Financials are based on the most recent Mortgage that was taken out on this home.Purchase Details
Purchase Details
Home Financials for this Owner
Home Financials are based on the most recent Mortgage that was taken out on this home.Purchase Details
Similar Homes in Newtown, PA
Home Values in the Area
Average Home Value in this Area
Purchase History
| Date | Buyer | Sale Price | Title Company |
|---|---|---|---|
| Sheeks Jennie | $350,000 | Goehring Laura M | |
| Mcbee Patricia | $278,240 | None Available | |
| Riley Michael E | $255,000 | Old Republic National Title | |
| Plante Roger W | $65,500 | -- |
Mortgage History
| Date | Status | Borrower | Loan Amount |
|---|---|---|---|
| Open | Sheeks Jennie | $305,250 | |
| Previous Owner | Riley Michael E | $204,000 | |
| Previous Owner | Riley Michael E | $115,000 | |
| Previous Owner | Riley Michael E | $50,000 | |
| Previous Owner | Riley Michael E | $93,000 | |
| Previous Owner | Plante Roger W | $50,000 | |
| Previous Owner | Plante Roger W | $80,800 | |
| Previous Owner | Plante Roger W | $25,000 |
Property History
| Date | Event | Price | Change | Sq Ft Price |
|---|---|---|---|---|
| 05/23/2013 05/23/13 | Sold | $255,000 | -1.6% | $190 / Sq Ft |
| 04/23/2013 04/23/13 | Pending | -- | -- | -- |
| 04/12/2013 04/12/13 | For Sale | $259,250 | -- | $193 / Sq Ft |
Tax History Compared to Growth
Tax History
| Year | Tax Paid | Tax Assessment Tax Assessment Total Assessment is a certain percentage of the fair market value that is determined by local assessors to be the total taxable value of land and additions on the property. | Land | Improvement |
|---|---|---|---|---|
| 2024 | $4,692 | $26,400 | $3,000 | $23,400 |
| 2023 | $4,489 | $26,400 | $3,000 | $23,400 |
| 2022 | $4,402 | $26,400 | $3,000 | $23,400 |
| 2021 | $4,334 | $26,400 | $3,000 | $23,400 |
| 2020 | $4,125 | $26,400 | $3,000 | $23,400 |
| 2019 | $4,028 | $26,400 | $3,000 | $23,400 |
| 2018 | $3,951 | $26,400 | $3,000 | $23,400 |
| 2017 | $3,814 | $26,400 | $3,000 | $23,400 |
| 2016 | $3,788 | $26,400 | $3,000 | $23,400 |
| 2015 | -- | $26,400 | $3,000 | $23,400 |
| 2014 | -- | $26,400 | $3,000 | $23,400 |
Agents Affiliated with this Home
-
Greg Boytos

Seller's Agent in 2013
Greg Boytos
RE/MAX
(267) 394-3991
5 in this area
88 Total Sales
-
Stuart Scaccetti

Buyer's Agent in 2013
Stuart Scaccetti
Keller Williams Real Estate - Newtown
(215) 630-5603
14 in this area
40 Total Sales
Map
Source: Bright MLS
MLS Number: 1002467433
APN: 29-022-070
- 6 Dunham Ln
- 1009 Diamond Dr Unit 1009
- 117 Thornton Ln
- 113 Thornton
- 113 Thorton Ln
- 107 Mercer St
- 36 Gettysburg Ln
- 95 E Centre Ave
- 267 Bucks Meadow Ln
- 137 Granite Hill Ct
- 128 Granite Hill Ct
- 115 Washington Ave
- 535 Lafayette St
- 54 Nathan Ct
- 10 Watson Mill Ln Unit 32
- 21 S Lincoln Ave Unit 10
- 202 Ezra Rd
- 528 E Center Ave
- 204 Ezra Rd
- 00000 Kyle Ln
- 8 Blackoak Mews
- 6 Blackoak Mews
- 10 Blackoak Mews
- 4 Blackoak Mews
- 2 Blackoak Mews
- 12 Blackoak Mews
- 14 Blackoak Mews
- 1 Cedar Mews
- 1 Cedar Mews
- 1 Cedar Mews
- 18 Blackoak Mews
- 3 Cedar Mews
- 5 Cedar Mews
- 15 Harvest Mews
- 7 Cedar Mews
- 20 Blackoak Mews
- 14 Harvest Mews
- 9 Cedar Mews
- 13 Harvest Mews
- 12 Harvest Mews
