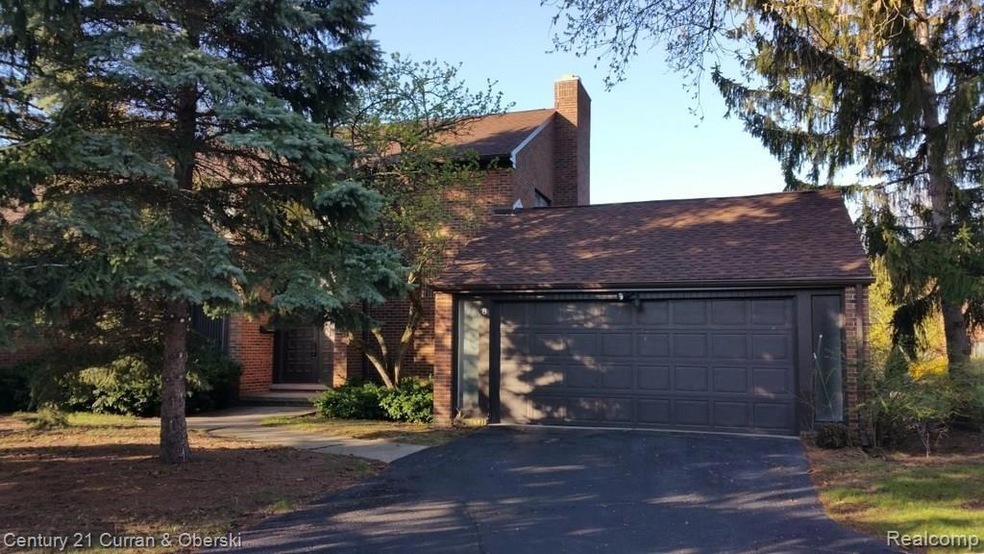ONE OF THE LARGEST & BEAUTIFULLY DONE TOWN HOUSES AT FAIRLANE EAST IN DEARBORN BY TPC. END UNITE ALMOST 2000 SQRFT W 2 CAR ATTACHED GARAGE, TOTALLY RENOVATED IN 2015, BREATHTAKING LAYOUT, NEW KITCHEN W CERAMIC FLOOR & GRANITE COUNTER TOP, FINISHED BASEMENT, 3 RENOVATED BATHS W CUSTOM-MADE VANITIES W GRANITE TOPS AND UNDER MOUNT SINKS, NEW PAINT, NEW CARPET, REFINISHED HARDWOOD FLOORS, UPDATED LIGHTS, NEW FRIDGE, STOVE & DISHWASHER, UPPER MASTER SUITE W HUGE CLOSET, UNBELIEVABLE OUTSIDE VIEW, VERY IMPRESSIVE IN AND OUT, GREAT LOCATION, IT WON'T LAST LONG, ALL DATA APROX, EZ SHOWING, HURRY HURRY HURRY.

