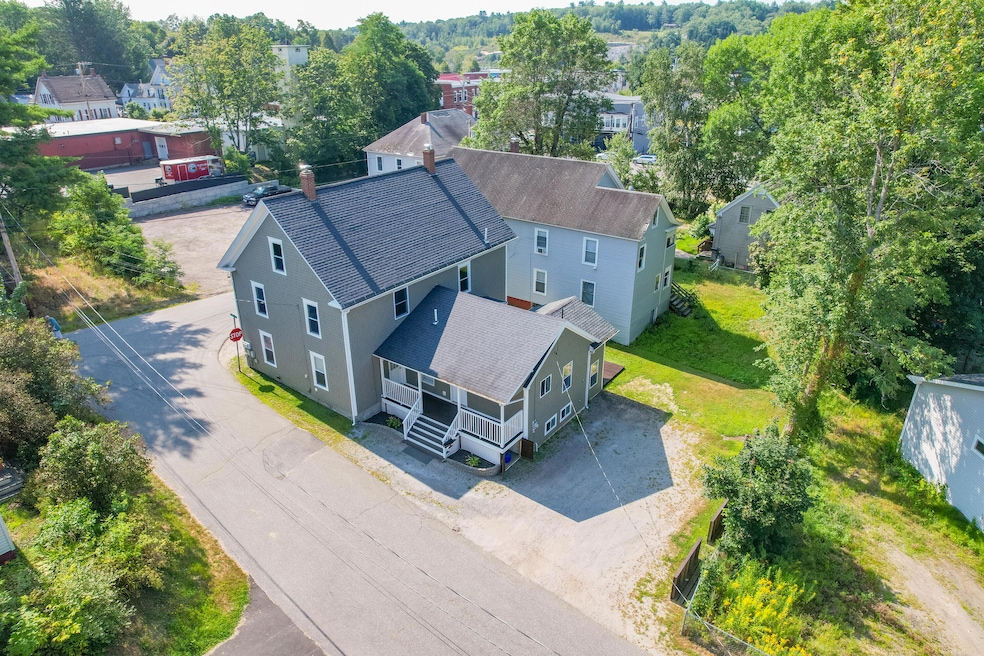
$315,000 Pending
- 3 Beds
- 1 Bath
- 960 Sq Ft
- 18 Bartholomew St
- Lisbon, ME
Picture-perfect and move-in ready, this charming 3-bedroom, 1-bath ranch in Lisbon offers single-level living on a beautifully elevated corner lot in a well-established neighborhood. With 960 sq. ft. of thoughtfully designed space, the home features an open floor plan connecting the kitchen, dining, and living areas—ideal for both everyday living and entertaining. The kitchen shines with warm
Tim Dunham Tim Dunham Realty






