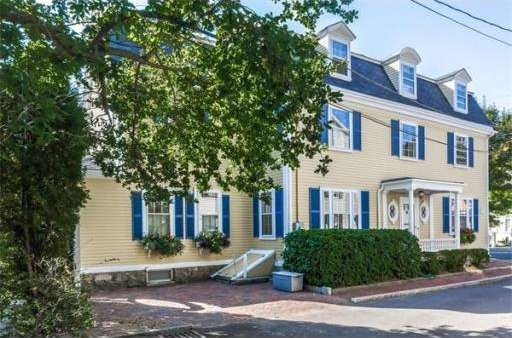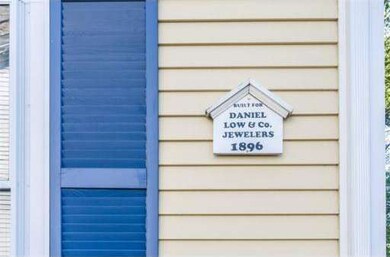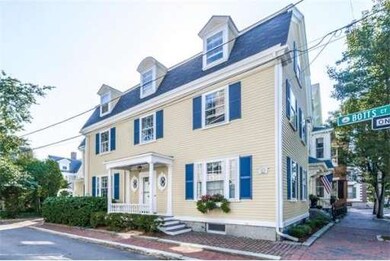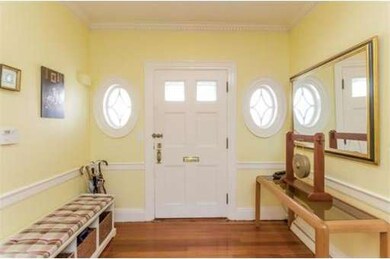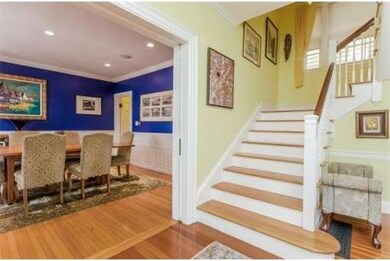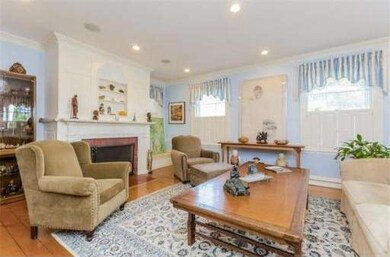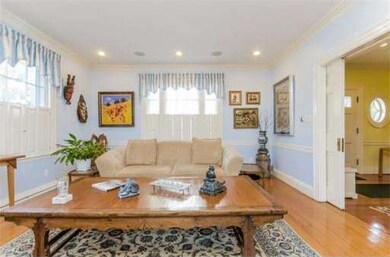
8 Botts Ct Salem, MA 01970
Chestnut Street NeighborhoodAbout This Home
As of July 2016"The Daniel Low" residence has been magnificently updated to a new standard of luxury while revealing the exquisite Georgian colonial appointments and period details. Nestled in the most desirable McIntyre District, this spacious residence offers an appealing flow for entertaining and comfortable family living. Pocket doors, China cabinets, Window seats, Crown molding, Hardwood floors and Fireplaces are just a few of the exquisite details this home features. A fenced in manicured lawn, deck and off street parking complete this extraordinary opportunity to own a home befitting of the most discerning buyers. Minutes to downtown, train, ferry, restaurants, shopping and Museums.
Last Agent to Sell the Property
Coldwell Banker Realty - Beverly Listed on: 09/30/2014

Home Details
Home Type
Single Family
Est. Annual Taxes
$15,116
Year Built
1896
Lot Details
0
Listing Details
- Lot Description: Corner, Level
- Special Features: None
- Property Sub Type: Detached
- Year Built: 1896
Interior Features
- Has Basement: Yes
- Fireplaces: 2
- Primary Bathroom: Yes
- Number of Rooms: 8
- Amenities: Public Transportation, Shopping, Park, Highway Access, Marina, T-Station
- Electric: Circuit Breakers
- Flooring: Tile, Hardwood
- Insulation: Full
- Basement: Full
- Bedroom 2: Second Floor
- Bedroom 3: Second Floor
- Bathroom #1: First Floor
- Bathroom #2: Second Floor
- Bathroom #3: Third Floor
- Kitchen: First Floor
- Laundry Room: Second Floor
- Living Room: First Floor
- Master Bedroom: Third Floor
- Master Bedroom Description: Bathroom - Full, Closet - Walk-in, Flooring - Hardwood
- Dining Room: First Floor
- Family Room: Second Floor
Exterior Features
- Construction: Frame
- Exterior: Clapboard
- Exterior Features: Porch, Deck - Composite, Fenced Yard
- Foundation: Granite
Garage/Parking
- Parking: Off-Street
- Parking Spaces: 2
Utilities
- Cooling Zones: 4
- Heat Zones: 4
- Hot Water: Natural Gas
- Utility Connections: for Gas Range
Ownership History
Purchase Details
Home Financials for this Owner
Home Financials are based on the most recent Mortgage that was taken out on this home.Purchase Details
Purchase Details
Home Financials for this Owner
Home Financials are based on the most recent Mortgage that was taken out on this home.Purchase Details
Similar Homes in Salem, MA
Home Values in the Area
Average Home Value in this Area
Purchase History
| Date | Type | Sale Price | Title Company |
|---|---|---|---|
| Deed | -- | -- | |
| Deed | -- | -- | |
| Deed | -- | -- | |
| Not Resolvable | $752,500 | -- | |
| Deed | $550,000 | -- | |
| Deed | $550,000 | -- |
Mortgage History
| Date | Status | Loan Amount | Loan Type |
|---|---|---|---|
| Open | $525,000 | Stand Alone Refi Refinance Of Original Loan | |
| Closed | $639,200 | No Value Available |
Property History
| Date | Event | Price | Change | Sq Ft Price |
|---|---|---|---|---|
| 07/28/2016 07/28/16 | Sold | $799,000 | 0.0% | $249 / Sq Ft |
| 06/07/2016 06/07/16 | Pending | -- | -- | -- |
| 06/03/2016 06/03/16 | For Sale | $799,000 | +6.2% | $249 / Sq Ft |
| 12/19/2014 12/19/14 | Sold | $752,500 | 0.0% | $221 / Sq Ft |
| 11/30/2014 11/30/14 | Off Market | $752,500 | -- | -- |
| 09/30/2014 09/30/14 | For Sale | $799,000 | -- | $235 / Sq Ft |
Tax History Compared to Growth
Tax History
| Year | Tax Paid | Tax Assessment Tax Assessment Total Assessment is a certain percentage of the fair market value that is determined by local assessors to be the total taxable value of land and additions on the property. | Land | Improvement |
|---|---|---|---|---|
| 2025 | $15,116 | $1,333,000 | $243,300 | $1,089,700 |
| 2024 | $14,338 | $1,233,900 | $232,300 | $1,001,600 |
| 2023 | $14,294 | $1,142,600 | $210,200 | $932,400 |
| 2022 | $12,639 | $953,900 | $199,100 | $754,800 |
| 2021 | $12,914 | $935,800 | $199,100 | $736,700 |
| 2020 | $13,047 | $902,900 | $193,600 | $709,300 |
| 2019 | $12,708 | $841,600 | $185,800 | $655,800 |
| 2018 | $11,603 | $754,400 | $177,000 | $577,400 |
| 2017 | $11,619 | $732,600 | $165,900 | $566,700 |
| 2016 | $11,350 | $724,300 | $157,600 | $566,700 |
| 2015 | $8,999 | $548,400 | $102,300 | $446,100 |
Agents Affiliated with this Home
-
Doug Morrow

Seller's Agent in 2016
Doug Morrow
Churchill Properties
(978) 500-1234
18 Total Sales
-
Daniel Meegan

Buyer's Agent in 2016
Daniel Meegan
J. Barrett & Company
(617) 388-8500
1 in this area
74 Total Sales
-
Zoe Karademos

Seller's Agent in 2014
Zoe Karademos
Coldwell Banker Realty - Beverly
(781) 405-7122
1 in this area
71 Total Sales
Map
Source: MLS Property Information Network (MLS PIN)
MLS Number: 71750331
APN: SALE-000025-000000-000419
- 11 Summer St
- 304 Essex St Unit 1
- 281 Essex St Unit 206
- 6 River St
- 35 Flint St Unit 209
- 146 Federal St
- 43 Endicott St
- 15 Lynde St Unit 1
- 15 Lynde St Unit 18
- 140 Washington St Unit 1C
- 107 Campbell St
- 102 Margin St
- 9 Boston St Unit 3
- 12 May St Unit B
- 18 Ropes St Unit 1L
- 20 Central St Unit 405
- 20 Central St Unit 402
- 3 S Mason St
- 51 Lafayette St Unit 506
- 51 Lafayette St Unit 304
