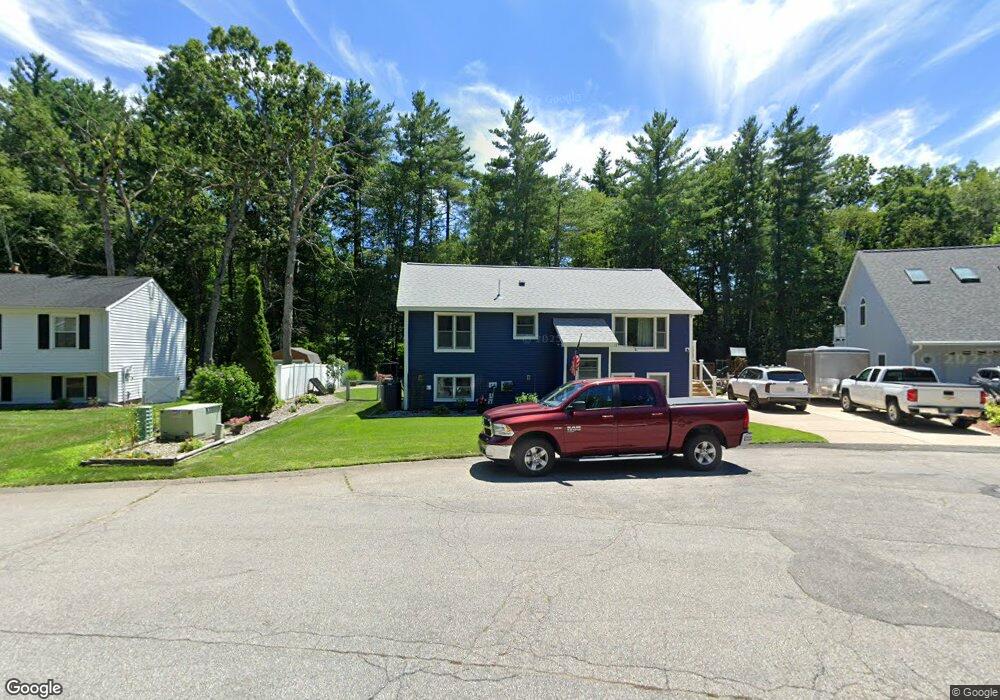8 Bowman Ct MerriMacK, NH 03054
Estimated Value: $519,000 - $659,000
4
Beds
1
Bath
2,224
Sq Ft
$268/Sq Ft
Est. Value
About This Home
This home is located at 8 Bowman Ct, MerriMacK, NH 03054 and is currently estimated at $595,269, approximately $267 per square foot. 8 Bowman Ct is a home located in Hillsborough County with nearby schools including James Mastricola Elementary School, Merrimack Middle School, and James Mastricola Upper Elementary School.
Ownership History
Date
Name
Owned For
Owner Type
Purchase Details
Closed on
Jan 3, 2019
Sold by
Palermo Elizabeth J
Bought by
Palermo Jacob A
Current Estimated Value
Home Financials for this Owner
Home Financials are based on the most recent Mortgage that was taken out on this home.
Original Mortgage
$266,750
Outstanding Balance
$235,470
Interest Rate
4.8%
Mortgage Type
New Conventional
Estimated Equity
$359,799
Purchase Details
Closed on
Jul 18, 1990
Bought by
Palermo Elizabeth
Create a Home Valuation Report for This Property
The Home Valuation Report is an in-depth analysis detailing your home's value as well as a comparison with similar homes in the area
Home Values in the Area
Average Home Value in this Area
Purchase History
| Date | Buyer | Sale Price | Title Company |
|---|---|---|---|
| Palermo Jacob A | $275,000 | -- | |
| Palermo Elizabeth | $117,500 | -- |
Source: Public Records
Mortgage History
| Date | Status | Borrower | Loan Amount |
|---|---|---|---|
| Open | Palermo Jacob A | $266,750 | |
| Previous Owner | Palermo Elizabeth | $100,000 |
Source: Public Records
Tax History Compared to Growth
Tax History
| Year | Tax Paid | Tax Assessment Tax Assessment Total Assessment is a certain percentage of the fair market value that is determined by local assessors to be the total taxable value of land and additions on the property. | Land | Improvement |
|---|---|---|---|---|
| 2024 | $8,119 | $392,400 | $165,600 | $226,800 |
| 2023 | $7,632 | $392,400 | $165,600 | $226,800 |
| 2022 | $6,820 | $392,400 | $165,600 | $226,800 |
| 2021 | $6,738 | $392,400 | $165,600 | $226,800 |
| 2020 | $5,940 | $246,900 | $120,500 | $126,400 |
| 2019 | $5,958 | $246,900 | $120,500 | $126,400 |
| 2018 | $5,593 | $231,900 | $120,500 | $111,400 |
| 2017 | $5,420 | $231,900 | $120,500 | $111,400 |
| 2016 | $5,285 | $231,900 | $120,500 | $111,400 |
| 2015 | $4,954 | $200,400 | $115,000 | $85,400 |
| 2014 | $4,828 | $200,400 | $115,000 | $85,400 |
| 2013 | $4,792 | $200,400 | $115,000 | $85,400 |
Source: Public Records
Map
Nearby Homes
