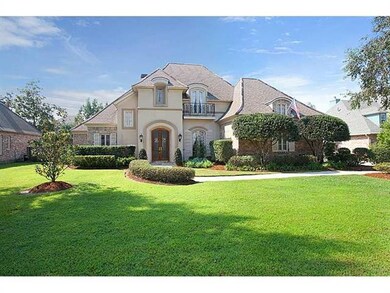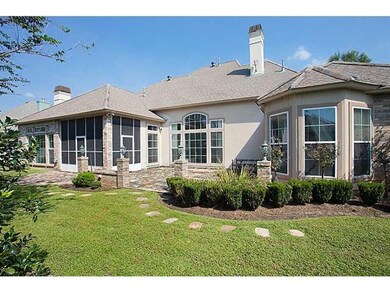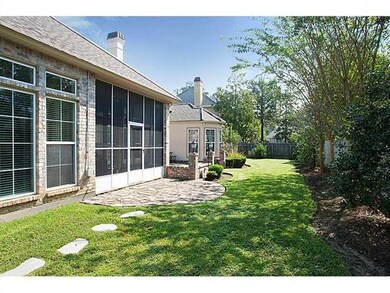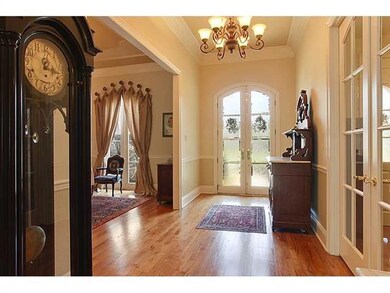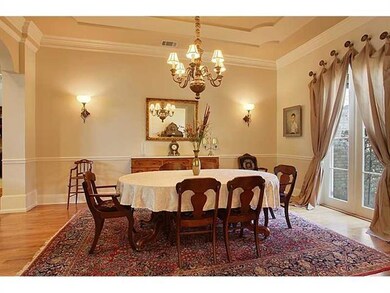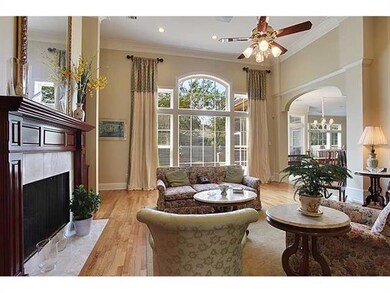
8 Bretton Way Mandeville, LA 70471
Highlights
- French Provincial Architecture
- Jetted Tub in Primary Bathroom
- <<doubleOvenToken>>
- Pontchartrain Elementary School Rated A
- Heated Enclosed Porch
- 2 Car Attached Garage
About This Home
As of July 2017Superb elegance in this 4 bedroom/4.5 bath home. Open floorplan with high ceilings, beautiful hardwood flrs, formal XLG dining room, study/office & spacious great room. Gourmet kitchen w/granite countertops, work island, walk-in pantry & beautiful cabinets. His/Hers master bath w/walk through shower. Screened porch, Subzero refrig, built in ice maker, custom window treatments, front & rear irrigation system. Minutes from Causeway Bridge.
Last Agent to Sell the Property
LAWRENCE ZUMMO
License #0000075140 Listed on: 10/01/2012
Home Details
Home Type
- Single Family
Est. Annual Taxes
- $7,462
Lot Details
- Lot Dimensions are 130 x 100
- Fenced
- Rectangular Lot
- Sprinkler System
- Property is in excellent condition
Home Design
- French Provincial Architecture
- Brick Exterior Construction
- Slab Foundation
- Shingle Roof
- Asphalt Shingled Roof
- Stucco
Interior Spaces
- 4,432 Sq Ft Home
- Property has 2 Levels
- Wet Bar
- Central Vacuum
- Wired For Sound
- Ceiling Fan
- Gas Fireplace
- Heated Enclosed Porch
- Attic Fan
Kitchen
- <<doubleOvenToken>>
- Cooktop<<rangeHoodToken>>
- <<microwave>>
- Ice Maker
- Dishwasher
- Disposal
Bedrooms and Bathrooms
- 4 Bedrooms
- Jetted Tub in Primary Bathroom
Parking
- 2 Car Attached Garage
- Garage Door Opener
Outdoor Features
- Courtyard
- Screened Patio
Location
- City Lot
Schools
- Pontchartrain Elementary School
- Tchefunce Middle School
- Mandeville High School
Utilities
- Multiple cooling system units
- Central Heating and Cooling System
Community Details
- Association Recreation Fee YN
- Woodstone Sub Subdivision
Listing and Financial Details
- Tax Lot 103
- Assessor Parcel Number 704718BRETTONWY103
Ownership History
Purchase Details
Purchase Details
Home Financials for this Owner
Home Financials are based on the most recent Mortgage that was taken out on this home.Purchase Details
Home Financials for this Owner
Home Financials are based on the most recent Mortgage that was taken out on this home.Similar Homes in Mandeville, LA
Home Values in the Area
Average Home Value in this Area
Purchase History
| Date | Type | Sale Price | Title Company |
|---|---|---|---|
| Gift Deed | -- | None Available | |
| Deed | $425,000 | Crescent Title | |
| Cash Sale Deed | $513,000 | Multiple |
Mortgage History
| Date | Status | Loan Amount | Loan Type |
|---|---|---|---|
| Open | $200,000 | New Conventional | |
| Open | $420,000 | New Conventional | |
| Previous Owner | $403,750 | New Conventional | |
| Previous Owner | $200,000 | Credit Line Revolving |
Property History
| Date | Event | Price | Change | Sq Ft Price |
|---|---|---|---|---|
| 07/17/2017 07/17/17 | Sold | -- | -- | -- |
| 06/17/2017 06/17/17 | Pending | -- | -- | -- |
| 06/07/2017 06/07/17 | For Sale | $450,000 | -27.3% | $102 / Sq Ft |
| 10/04/2013 10/04/13 | Sold | -- | -- | -- |
| 09/04/2013 09/04/13 | Pending | -- | -- | -- |
| 10/01/2012 10/01/12 | For Sale | $619,000 | -- | $140 / Sq Ft |
Tax History Compared to Growth
Tax History
| Year | Tax Paid | Tax Assessment Tax Assessment Total Assessment is a certain percentage of the fair market value that is determined by local assessors to be the total taxable value of land and additions on the property. | Land | Improvement |
|---|---|---|---|---|
| 2024 | $7,462 | $63,934 | $9,000 | $54,934 |
| 2023 | $7,462 | $54,264 | $9,000 | $45,264 |
| 2022 | $661,152 | $54,264 | $9,000 | $45,264 |
| 2021 | $6,603 | $54,264 | $9,000 | $45,264 |
| 2020 | $6,597 | $54,264 | $9,000 | $45,264 |
| 2019 | $7,241 | $49,958 | $9,000 | $40,958 |
| 2018 | $7,251 | $49,958 | $9,000 | $40,958 |
| 2017 | $7,365 | $49,958 | $9,000 | $40,958 |
| 2016 | $7,420 | $49,958 | $9,000 | $40,958 |
| 2015 | $7,279 | $47,566 | $9,000 | $38,566 |
| 2014 | $7,434 | $47,566 | $9,000 | $38,566 |
| 2013 | -- | $54,871 | $9,000 | $45,871 |
Agents Affiliated with this Home
-
Louis Williams

Seller's Agent in 2017
Louis Williams
KELLER WILLIAMS REALTY 455-0100
(504) 233-3374
359 Total Sales
-
L
Seller's Agent in 2013
LAWRENCE ZUMMO
-
LISA WINTERBURN
L
Buyer's Agent in 2013
LISA WINTERBURN
Inwood Realty, LLC
(504) 339-3428
25 Total Sales
Map
Source: ROAM MLS
MLS Number: 929141
APN: 60422
- 137 Mark Smith Dr
- 106 Walnut St
- 103 W Hickory St
- 76 Orchid Ln
- 75 Oleander Ct
- 77 Juniper Ct
- 11 Mark Smith Dr
- 30 Sanctuary Blvd
- 345 Beau Rivage Dr
- 1071 Rue Chinon None
- 1140 W Causeway Approach
- 1071 Rue Chinon
- 225 Silver Maple Dr
- 240 Silver Maple Dr
- 1207 Rue Degas Other
- 1207 Rue Degas
- 1213 Rue Degas
- 1213 Rue Degas None
- 1210 Magnolia Alley None
- 1205 Magnolia Alley Other

