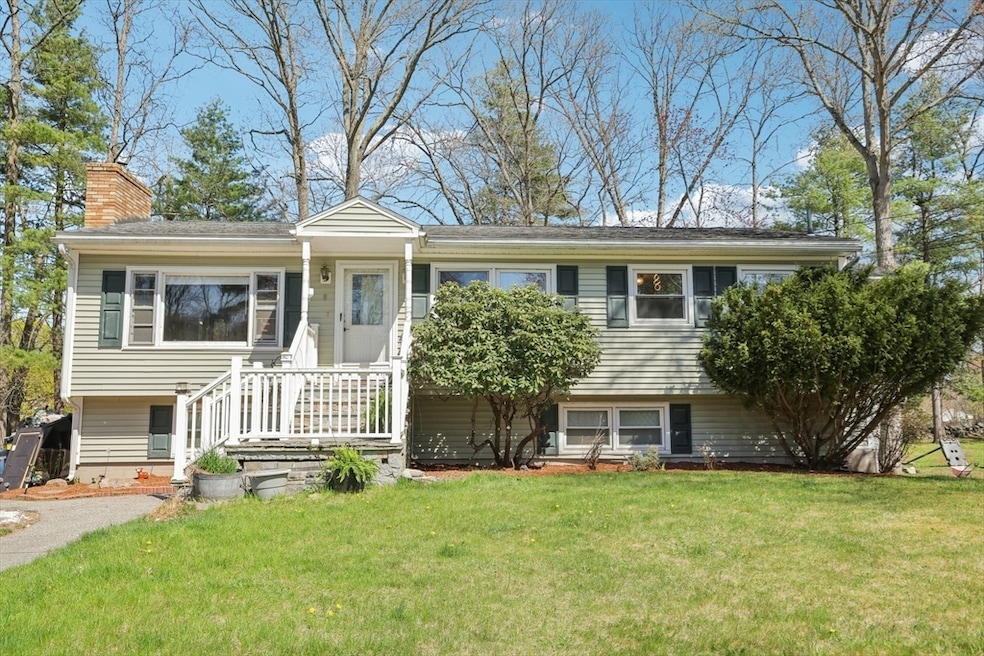
8 Brian Ave Salem, NH 03079
Depot Village NeighborhoodHighlights
- Spa
- Raised Ranch Architecture
- Corner Lot
- Deck
- 1 Fireplace
- No HOA
About This Home
As of June 2025SATURDAY OPEN HOUSE CANCELLED. PRICE CUT $10,000 AND additional $10,000 back for buyer's CHOICE - Apply to closing costs or buy down your mortgage rate! Single-family home, with attached ADU apartment offers world of possibilities! Located in a quiet, established neighborhood on a corner lot, this property combines an ideal location with opportunity to transform it into something truly special. Main house provides wide open space for your dream design. Original hardwood floors throughout, waiting to be brought back to life. ADU apartment is a functional additional space to be used as a guest suite, rental unit, or private space for extended family. New stainless steel appliances in ADU, 1.5 years ago. Layout provides a cozy efficient living space with its own separate entrance. Spacious back deck perfect for entertaining outdoors and backyard is brimming with potential! Bring your creativity to this truly incredible opportunity! Front stairs are in need of repair/replacement.
Last Buyer's Agent
Non Member
Non Member Office
Home Details
Home Type
- Single Family
Est. Annual Taxes
- $6,978
Year Built
- Built in 1960
Lot Details
- 0.31 Acre Lot
- Corner Lot
- Level Lot
Home Design
- Raised Ranch Architecture
- Shingle Roof
- Concrete Perimeter Foundation
Interior Spaces
- 1 Fireplace
- Partially Finished Basement
Kitchen
- Range
- Dishwasher
Bedrooms and Bathrooms
- 3 Bedrooms
- 2 Full Bathrooms
Parking
- 4 Car Parking Spaces
- Paved Parking
- Open Parking
Outdoor Features
- Spa
- Deck
- Outdoor Storage
Utilities
- No Cooling
- Forced Air Heating System
- Heating System Uses Natural Gas
Community Details
- No Home Owners Association
Listing and Financial Details
- Assessor Parcel Number M:72 B:2883 L:,166606
Ownership History
Purchase Details
Home Financials for this Owner
Home Financials are based on the most recent Mortgage that was taken out on this home.Purchase Details
Home Financials for this Owner
Home Financials are based on the most recent Mortgage that was taken out on this home.Purchase Details
Home Financials for this Owner
Home Financials are based on the most recent Mortgage that was taken out on this home.Similar Homes in Salem, NH
Home Values in the Area
Average Home Value in this Area
Purchase History
| Date | Type | Sale Price | Title Company |
|---|---|---|---|
| Warranty Deed | $540,000 | None Available | |
| Warranty Deed | $540,000 | None Available | |
| Warranty Deed | $347,000 | None Available | |
| Warranty Deed | $347,000 | None Available | |
| Warranty Deed | $212,000 | -- | |
| Warranty Deed | $212,000 | -- |
Mortgage History
| Date | Status | Loan Amount | Loan Type |
|---|---|---|---|
| Open | $459,000 | Purchase Money Mortgage | |
| Closed | $459,000 | Purchase Money Mortgage | |
| Previous Owner | $358,022 | Stand Alone Refi Refinance Of Original Loan | |
| Previous Owner | $277,600 | Purchase Money Mortgage | |
| Previous Owner | $209,000 | Stand Alone Refi Refinance Of Original Loan | |
| Previous Owner | $216,000 | Unknown | |
| Previous Owner | $60,000 | Unknown | |
| Previous Owner | $169,600 | Purchase Money Mortgage |
Property History
| Date | Event | Price | Change | Sq Ft Price |
|---|---|---|---|---|
| 06/24/2025 06/24/25 | Sold | $540,000 | -6.9% | $419 / Sq Ft |
| 05/23/2025 05/23/25 | Pending | -- | -- | -- |
| 05/09/2025 05/09/25 | Price Changed | $579,900 | -1.7% | $450 / Sq Ft |
| 05/05/2025 05/05/25 | For Sale | $589,900 | -- | $458 / Sq Ft |
Tax History Compared to Growth
Tax History
| Year | Tax Paid | Tax Assessment Tax Assessment Total Assessment is a certain percentage of the fair market value that is determined by local assessors to be the total taxable value of land and additions on the property. | Land | Improvement |
|---|---|---|---|---|
| 2024 | $6,978 | $396,500 | $158,000 | $238,500 |
| 2023 | $6,725 | $396,500 | $158,000 | $238,500 |
| 2022 | $6,364 | $396,500 | $158,000 | $238,500 |
| 2021 | $6,336 | $396,500 | $158,000 | $238,500 |
| 2020 | $5,875 | $266,800 | $112,900 | $153,900 |
| 2019 | $5,864 | $266,800 | $112,900 | $153,900 |
| 2018 | $5,766 | $266,800 | $112,900 | $153,900 |
| 2017 | $5,560 | $266,800 | $112,900 | $153,900 |
| 2016 | $5,451 | $266,800 | $112,900 | $153,900 |
| 2015 | $5,131 | $239,900 | $117,100 | $122,800 |
| 2014 | $4,988 | $239,900 | $117,100 | $122,800 |
| 2013 | $4,908 | $239,900 | $117,100 | $122,800 |
Agents Affiliated with this Home
-

Seller's Agent in 2025
Karyn Emerson
Jill & Co. Realty Group
(603) 365-8478
7 in this area
86 Total Sales
-
N
Buyer's Agent in 2025
Non Member
Non Member Office
Map
Source: MLS Property Information Network (MLS PIN)
MLS Number: 73369582
APN: SLEM-000072-002883






