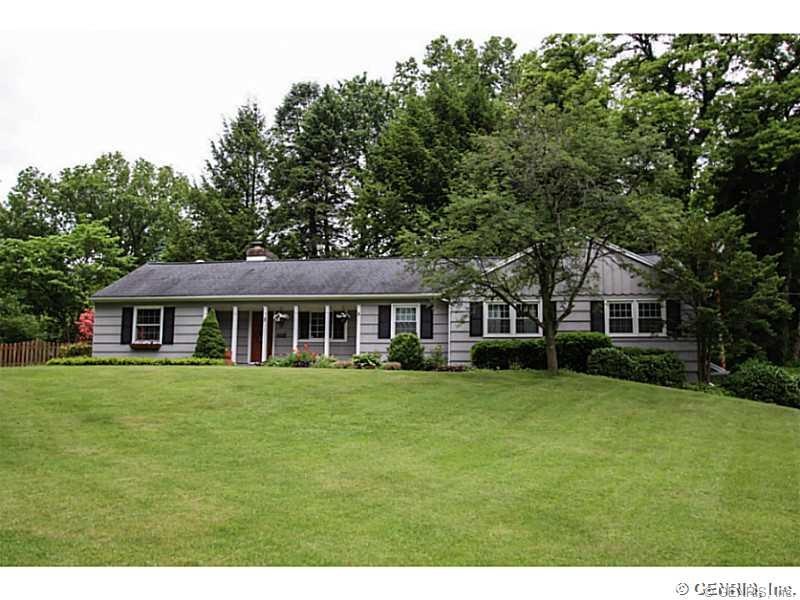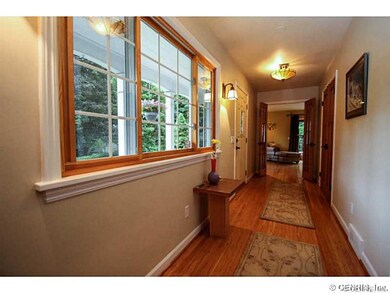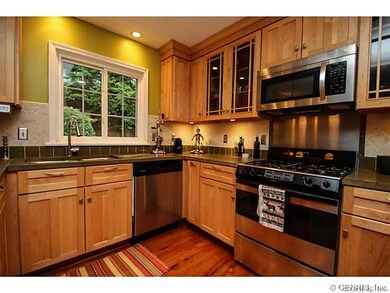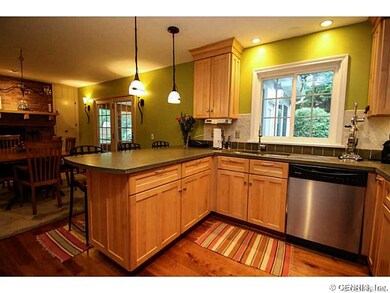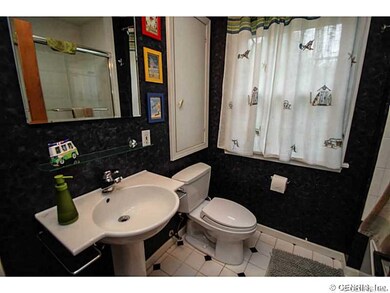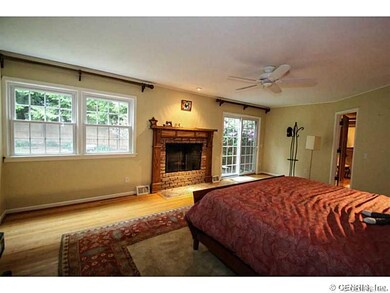
8 Briar Cir Rochester, NY 14618
East Rochester NeighborhoodEstimated Value: $575,051 - $638,000
Highlights
- Deck
- Wood Flooring
- Granite Countertops
- Allen Creek School Rated A
- 3 Fireplaces
- Workshop
About This Home
As of February 2017Facelift! Sparkling! Freshly painted throughout. Beautiful hardwood floors Bright, sunny living room with built ins and fireplace. sliders to deck. Awesome kitchen with new stainless appliances, stone counter tops, beautiful maple cabinets, gas cook top , fireplace with raised hearth in eating area., French doors. Grand Master with fireplace. Huge Calif closets. Updated luxurious bath with marble. floor, double vanity, glass block, built ins. 3 season enclosed porch overlooking manicured treed lot. New windows, fully fenced. 1/2 bath in bsmt, finished area, workshop. Walk to Village! EZ SHOW!
Last Listed By
Randy Young
Listing by RE/MAX Realty Group License #30YO0602949 Listed on: 08/11/2016

Home Details
Home Type
- Single Family
Est. Annual Taxes
- $9,641
Year Built
- Built in 1952
Lot Details
- 0.64 Acre Lot
- Lot Dimensions are 190 x 146
- Cul-De-Sac
- Fenced Yard
Home Design
- Block Foundation
- Partial Copper Plumbing
Interior Spaces
- 1,968 Sq Ft Home
- 1-Story Property
- Ceiling Fan
- 3 Fireplaces
- Wood Burning Fireplace
- Thermal Windows
- Sliding Doors
- Atrium Doors
- Living Room
- Workshop
Kitchen
- Eat-In Country Kitchen
- Breakfast Bar
- Gas Cooktop
- Free-Standing Range
- Microwave
- Dishwasher
- Kitchen Island
- Granite Countertops
- Disposal
Flooring
- Wood
- Ceramic Tile
Bedrooms and Bathrooms
- 3 Bedrooms
Laundry
- Dryer
- Washer
Partially Finished Basement
- Basement Fills Entire Space Under The House
- Laundry in Basement
Parking
- 2 Car Attached Garage
- Garage Door Opener
Outdoor Features
- Deck
- Enclosed patio or porch
Utilities
- Forced Air Cooling System
- Heating System Uses Gas
- Gas Water Heater
- Septic Tank
- Cable TV Available
Community Details
- Bramble Woods Community
- Bramble Woods Subdivision
Listing and Financial Details
- Assessor Parcel Number 264689-151-100-0001-017-000
Ownership History
Purchase Details
Home Financials for this Owner
Home Financials are based on the most recent Mortgage that was taken out on this home.Purchase Details
Home Financials for this Owner
Home Financials are based on the most recent Mortgage that was taken out on this home.Purchase Details
Purchase Details
Home Financials for this Owner
Home Financials are based on the most recent Mortgage that was taken out on this home.Purchase Details
Similar Homes in Rochester, NY
Home Values in the Area
Average Home Value in this Area
Purchase History
| Date | Buyer | Sale Price | Title Company |
|---|---|---|---|
| Oare Roberta J | -- | First American Rochester Ttl | |
| Oare Roberta J | $278,750 | None Available | |
| 8 Briar Cir Llc | $375,000 | Stewart Title Insurance Co | |
| Oratz Alan | $320,000 | William Creary Jr | |
| Otis James P | $169,900 | Lisa B Morris |
Mortgage History
| Date | Status | Borrower | Loan Amount |
|---|---|---|---|
| Open | Oare Roberta J | $214,000 | |
| Closed | Oare Roberta J | $5,995 | |
| Closed | Oare Roberta J | $224,000 | |
| Previous Owner | Campbell Dana M | $251,500 | |
| Previous Owner | Campbell Dana M | $47,000 | |
| Previous Owner | Oratz Alan | $250,000 |
Property History
| Date | Event | Price | Change | Sq Ft Price |
|---|---|---|---|---|
| 02/15/2017 02/15/17 | Sold | $280,000 | -6.6% | $142 / Sq Ft |
| 12/07/2016 12/07/16 | Pending | -- | -- | -- |
| 11/18/2016 11/18/16 | Price Changed | $299,900 | -9.1% | $152 / Sq Ft |
| 08/11/2016 08/11/16 | For Sale | $329,900 | 0.0% | $168 / Sq Ft |
| 03/01/2013 03/01/13 | Rented | $2,200 | -18.5% | -- |
| 03/01/2013 03/01/13 | Under Contract | -- | -- | -- |
| 10/10/2012 10/10/12 | For Rent | $2,700 | -- | -- |
Tax History Compared to Growth
Tax History
| Year | Tax Paid | Tax Assessment Tax Assessment Total Assessment is a certain percentage of the fair market value that is determined by local assessors to be the total taxable value of land and additions on the property. | Land | Improvement |
|---|---|---|---|---|
| 2024 | $11,815 | $290,700 | $61,400 | $229,300 |
| 2023 | $11,815 | $290,700 | $61,400 | $229,300 |
| 2022 | $11,829 | $290,700 | $61,400 | $229,300 |
| 2021 | $11,730 | $290,700 | $61,400 | $229,300 |
| 2020 | $11,496 | $290,700 | $61,400 | $229,300 |
| 2019 | $12,134 | $290,700 | $61,400 | $229,300 |
| 2018 | $10,903 | $290,700 | $61,400 | $229,300 |
| 2017 | $7,395 | $285,000 | $61,400 | $223,600 |
| 2016 | $12,134 | $320,000 | $61,400 | $258,600 |
| 2015 | -- | $256,700 | $61,400 | $195,300 |
| 2014 | -- | $256,700 | $61,400 | $195,300 |
Agents Affiliated with this Home
-

Seller's Agent in 2017
Randy Young
RE/MAX Realty Group, Ltd.
(585) 230-3344
-
Ryan Smith

Buyer's Agent in 2017
Ryan Smith
Tru Agent Real Estate
(585) 201-0724
9 in this area
172 Total Sales
-
Elizabeth Richmond

Seller's Agent in 2013
Elizabeth Richmond
RE/MAX Realty Group, Ltd.
(585) 259-8460
5 in this area
140 Total Sales
Map
Source: Upstate New York Real Estate Information Services (UNYREIS)
MLS Number: R318126
APN: 264689-151-100-0001-017-000
- 6 Pine Acres Dr
- 20 Winding Rd
- 4401 East Ave
- 41 Washington Rd
- 43 Crestline Rd
- 28 Colonial Pkwy Unit H
- 257 Fairport Rd
- 47 Kirklees Rd
- 5 Kimberly Rd
- 36 Monroe Ave
- 45 Monroe Ave
- 709 Roosevelt Rd
- 90 Stoneleigh Ct
- 9 Sutherland St
- 140 Overbrook Rd
- 112 Overbrook Rd
- 17 Rippingale Rd
- 50 Shire Oaks Dr
- 3 Edyth St
- 10 Winding Wood Unit PVT
- 8 Briar Cir
- 30 Briar Patch Rd
- 20 Briar Patch Rd
- 4160 East Ave
- 4150 East Ave
- 6 Briar Cir
- 10 Briar Patch Rd
- 4140 East Ave
- 4 Briar Cir
- 40 Briar Patch Rd
- 4130 East Ave
- 29 Briar Patch Rd
- 9 Briar Patch Rd
- 33 Briar Patch Rd
- 25 Briar Patch Rd
- 15 Briar Patch Rd
- 37 Briar Patch Rd
- 19 Briar Patch Rd
- 4218 East Ave
- 23 Briar Patch Rd
