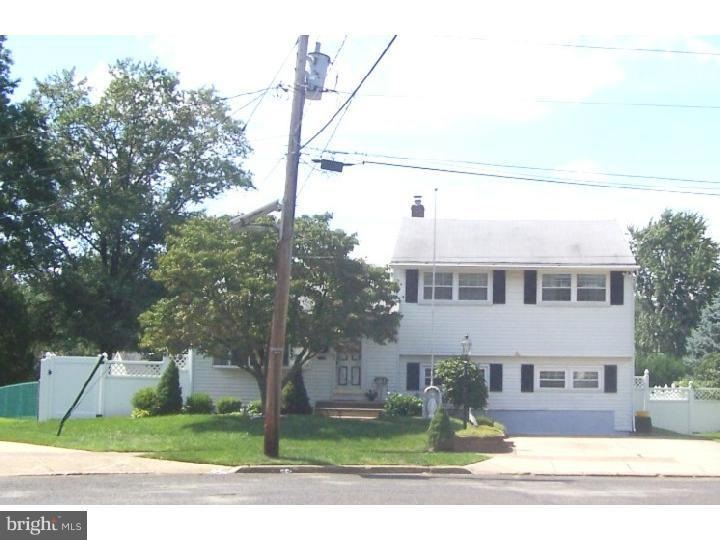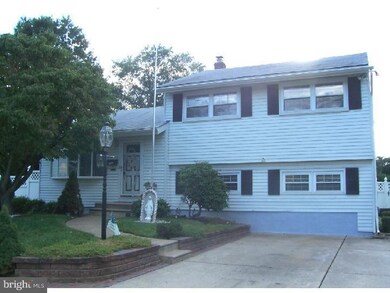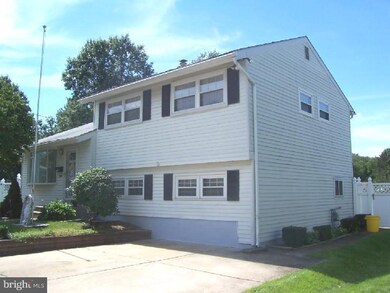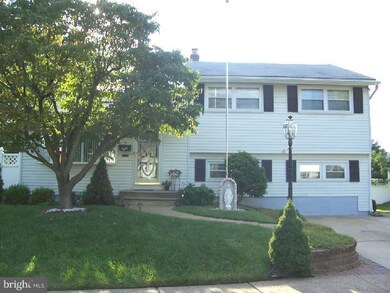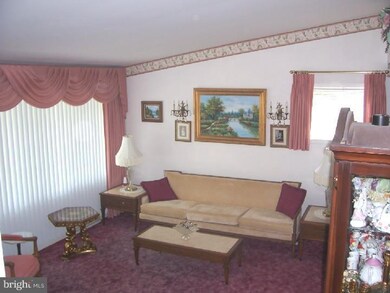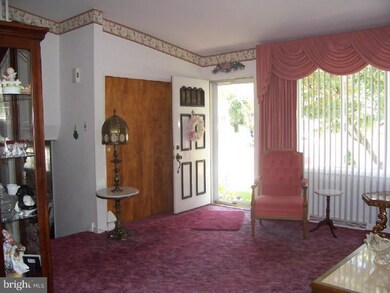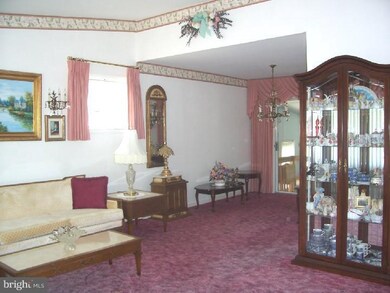
Highlights
- Colonial Architecture
- Attic
- Cul-De-Sac
- Wood Flooring
- No HOA
- Eat-In Kitchen
About This Home
As of August 2015Here's your OASIS "tucked away" on a Cul-De-Sac in the lovely Alden Park section. Enjoy this spacious 3 Bedroom Split-Level with large landscaped enclosed grounds. Entering the main level, you will feel the charm and warm atmosphere walking through the living room, dining room and eat-in kitchen. The front bow window is an absolute delight as you look onto the Cul-De-Sac !! The upper level houses 3 bedrooms and a full bathroom. The lower level boasts a laundry room, workshop and a spacious great room with gas fireplace (former garage was removed to enlarge this area). A rear addition of the home offers a generous size 3 season totally enclosed sunroom. The exterior of the house is maintenance-free displaying aluminum siding and replacement windows; the heater and A/C are newer. The rear grounds are delightful and are completely fenced. DON'T DELAY on this one-It's a MUST SEE at a reasonable price!! Come join the community of Maple Shade " Nice Town, Friendly People". Ask about carpet/closing cost allowance.
Last Agent to Sell the Property
Long & Foster Real Estate, Inc. License #234304 Listed on: 08/23/2011

Home Details
Home Type
- Single Family
Est. Annual Taxes
- $5,566
Year Built
- Built in 1955
Lot Details
- 5,663 Sq Ft Lot
- Cul-De-Sac
- Level Lot
- Back, Front, and Side Yard
- Property is in good condition
Home Design
- Colonial Architecture
- Split Level Home
- Pitched Roof
- Shingle Roof
- Aluminum Siding
Interior Spaces
- 1,568 Sq Ft Home
- Ceiling Fan
- Brick Fireplace
- Gas Fireplace
- Replacement Windows
- Bay Window
- Family Room
- Living Room
- Dining Room
- Laundry on lower level
- Attic
Kitchen
- Eat-In Kitchen
- Disposal
Flooring
- Wood
- Wall to Wall Carpet
- Tile or Brick
- Vinyl
Bedrooms and Bathrooms
- 3 Bedrooms
- En-Suite Primary Bedroom
- 1 Full Bathroom
Parking
- 3 Open Parking Spaces
- 3 Parking Spaces
- Driveway
- On-Street Parking
Outdoor Features
- Shed
Schools
- Howard Yocum Elementary School
- Ralph J. Steinhauer Middle School
- Maple Shade High School
Utilities
- Forced Air Heating and Cooling System
- Heating System Uses Gas
- Natural Gas Water Heater
- Cable TV Available
Community Details
- No Home Owners Association
- Alden Park Subdivision
Listing and Financial Details
- Tax Lot 00012
- Assessor Parcel Number 19-00129 13-00012
Ownership History
Purchase Details
Home Financials for this Owner
Home Financials are based on the most recent Mortgage that was taken out on this home.Purchase Details
Home Financials for this Owner
Home Financials are based on the most recent Mortgage that was taken out on this home.Similar Homes in Maple Shade, NJ
Home Values in the Area
Average Home Value in this Area
Purchase History
| Date | Type | Sale Price | Title Company |
|---|---|---|---|
| Deed | $184,900 | Integrity Title Agency Inc | |
| Deed | $165,000 | None Available |
Mortgage History
| Date | Status | Loan Amount | Loan Type |
|---|---|---|---|
| Open | $156,325 | Credit Line Revolving | |
| Closed | $167,500 | New Conventional | |
| Closed | $175,655 | New Conventional | |
| Previous Owner | $148,500 | New Conventional |
Property History
| Date | Event | Price | Change | Sq Ft Price |
|---|---|---|---|---|
| 08/31/2015 08/31/15 | Sold | $184,900 | -4.4% | $119 / Sq Ft |
| 07/23/2015 07/23/15 | Pending | -- | -- | -- |
| 07/08/2015 07/08/15 | For Sale | $193,500 | +17.3% | $125 / Sq Ft |
| 01/31/2012 01/31/12 | Sold | $165,000 | -5.7% | $105 / Sq Ft |
| 12/19/2011 12/19/11 | Pending | -- | -- | -- |
| 11/30/2011 11/30/11 | Price Changed | $174,900 | -2.8% | $112 / Sq Ft |
| 09/20/2011 09/20/11 | Price Changed | $179,900 | -5.3% | $115 / Sq Ft |
| 08/23/2011 08/23/11 | For Sale | $189,900 | -- | $121 / Sq Ft |
Tax History Compared to Growth
Tax History
| Year | Tax Paid | Tax Assessment Tax Assessment Total Assessment is a certain percentage of the fair market value that is determined by local assessors to be the total taxable value of land and additions on the property. | Land | Improvement |
|---|---|---|---|---|
| 2024 | $6,454 | $175,100 | $52,100 | $123,000 |
| 2023 | $6,454 | $175,100 | $52,100 | $123,000 |
| 2022 | $6,354 | $175,100 | $52,100 | $123,000 |
| 2021 | $6,293 | $175,100 | $52,100 | $123,000 |
| 2020 | $6,311 | $175,100 | $52,100 | $123,000 |
| 2019 | $6,079 | $175,100 | $52,100 | $123,000 |
| 2018 | $5,974 | $175,100 | $52,100 | $123,000 |
| 2017 | $5,904 | $175,100 | $52,100 | $123,000 |
| 2016 | $5,817 | $175,100 | $52,100 | $123,000 |
| 2015 | $5,252 | $161,600 | $52,100 | $109,500 |
| 2014 | $5,092 | $161,600 | $52,100 | $109,500 |
Agents Affiliated with this Home
-

Seller's Agent in 2015
Sheri' Rivera
Better Homes and Gardens Real Estate - Maturo PA
(856) 495-3578
55 Total Sales
-

Buyer's Agent in 2015
Lindsay Mills
Keller Williams Realty - Moorestown
(609) 330-1747
2 in this area
70 Total Sales
-

Seller's Agent in 2012
Joann Mortimer
Long & Foster
(609) 784-3568
46 in this area
60 Total Sales
Map
Source: Bright MLS
MLS Number: 1004496260
APN: 19-00129-13-00012
- 19 Rose Ave
- 24 Paul Rd
- 8 Rose Ave
- 432 Rynning Ave
- 15 Paul Rd
- 32 Woodbine Ave
- 1 Coles Ave
- 55 S Clinton Ave
- 480 W Front St
- 454 Martin Ave
- 4330 New York Ave
- 111 Chestnut St Unit 113
- 111 Chestnut St Unit 608
- 406 Chestnut St
- 478 Alexander Ave
- 220 S Forklanding Rd
- 41 N Clinton Ave
- 47 Mara Ct
- 105 N Coles Ave
- 231 S Forklanding Rd
