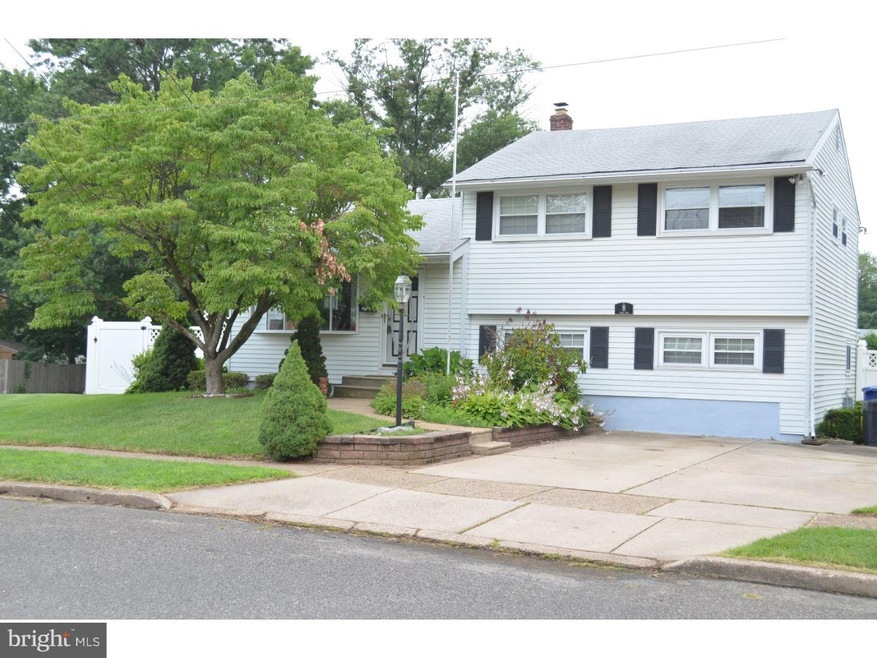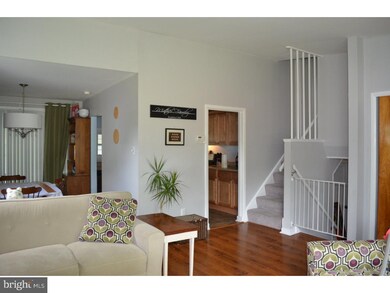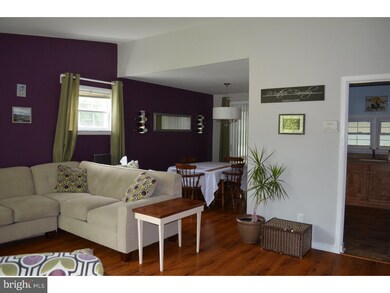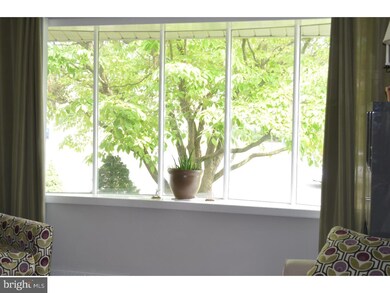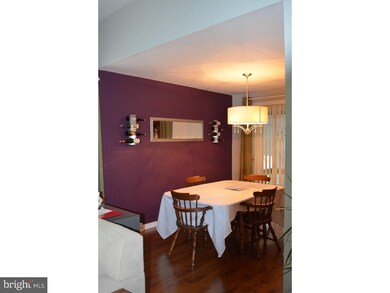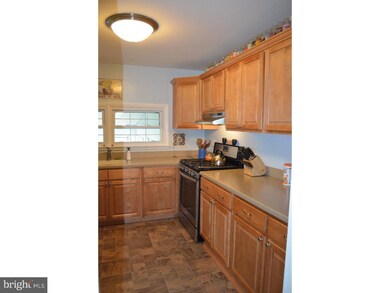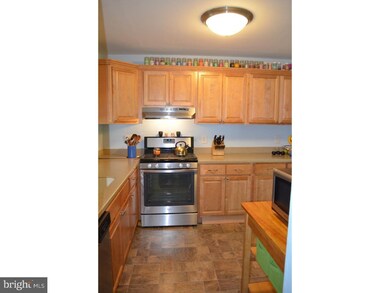
Highlights
- Colonial Architecture
- No HOA
- Bay Window
- Attic
- Cul-De-Sac
- Back, Front, and Side Yard
About This Home
As of August 2015A 'Nice Place to Relax' at the end of the day is the way to describe this split-level in Alden Park. Newly painted walls in attractive, atmosphere-enhancing colors will inspire as soon as you enter the front door. An abundance of natural light flows through the beautiful bow window and gives the living room a bright and airy feel. The lower level family room is going to be the natural gathering place for afternoon tea, Monday night football, birthday parties or just sharing quality time with a friend. There is an addition to the home, a sunroom, for use most of the year, that is accessed through sliding glass doors from the formal dining room. The laundry room is located on the lower level, along with a storage or workroom and outside access to the large, totally fenced rear yard. Three nicely-sized bedrooms along with the updated bathroom and kitchen are the finishing touches to a lovely home on a quiet Cul-De-Sac in a wonderful community. 24-Hours notice is necessary for showings.
Last Agent to Sell the Property
Better Homes and Gardens Real Estate - Maturo PA License #RS160176A Listed on: 07/08/2015

Home Details
Home Type
- Single Family
Est. Annual Taxes
- $5,092
Year Built
- Built in 1955
Lot Details
- 5,663 Sq Ft Lot
- Lot Dimensions are 47x119
- Cul-De-Sac
- Level Lot
- Back, Front, and Side Yard
- Property is in good condition
Home Design
- Colonial Architecture
- Slab Foundation
- Pitched Roof
- Shingle Roof
- Aluminum Siding
Interior Spaces
- 1,553 Sq Ft Home
- Property has 1.5 Levels
- Ceiling Fan
- Replacement Windows
- Bay Window
- Family Room
- Living Room
- Dining Room
- Attic
Flooring
- Wall to Wall Carpet
- Tile or Brick
- Vinyl
Bedrooms and Bathrooms
- 3 Bedrooms
- En-Suite Primary Bedroom
Laundry
- Laundry Room
- Laundry on lower level
Parking
- 2 Open Parking Spaces
- 2 Parking Spaces
- Driveway
- On-Street Parking
Outdoor Features
- Exterior Lighting
- Shed
Utilities
- Forced Air Heating and Cooling System
- Heating System Uses Gas
- Natural Gas Water Heater
- Cable TV Available
Community Details
- No Home Owners Association
- Alden Park Subdivision
Listing and Financial Details
- Tax Lot 00012
- Assessor Parcel Number 19-00129 13-00012
Ownership History
Purchase Details
Home Financials for this Owner
Home Financials are based on the most recent Mortgage that was taken out on this home.Purchase Details
Home Financials for this Owner
Home Financials are based on the most recent Mortgage that was taken out on this home.Similar Homes in Maple Shade, NJ
Home Values in the Area
Average Home Value in this Area
Purchase History
| Date | Type | Sale Price | Title Company |
|---|---|---|---|
| Deed | $184,900 | Integrity Title Agency Inc | |
| Deed | $165,000 | None Available |
Mortgage History
| Date | Status | Loan Amount | Loan Type |
|---|---|---|---|
| Open | $156,325 | Credit Line Revolving | |
| Closed | $167,500 | New Conventional | |
| Closed | $175,655 | New Conventional | |
| Previous Owner | $148,500 | New Conventional |
Property History
| Date | Event | Price | Change | Sq Ft Price |
|---|---|---|---|---|
| 08/31/2015 08/31/15 | Sold | $184,900 | -4.4% | $119 / Sq Ft |
| 07/23/2015 07/23/15 | Pending | -- | -- | -- |
| 07/08/2015 07/08/15 | For Sale | $193,500 | +17.3% | $125 / Sq Ft |
| 01/31/2012 01/31/12 | Sold | $165,000 | -5.7% | $105 / Sq Ft |
| 12/19/2011 12/19/11 | Pending | -- | -- | -- |
| 11/30/2011 11/30/11 | Price Changed | $174,900 | -2.8% | $112 / Sq Ft |
| 09/20/2011 09/20/11 | Price Changed | $179,900 | -5.3% | $115 / Sq Ft |
| 08/23/2011 08/23/11 | For Sale | $189,900 | -- | $121 / Sq Ft |
Tax History Compared to Growth
Tax History
| Year | Tax Paid | Tax Assessment Tax Assessment Total Assessment is a certain percentage of the fair market value that is determined by local assessors to be the total taxable value of land and additions on the property. | Land | Improvement |
|---|---|---|---|---|
| 2024 | $6,454 | $175,100 | $52,100 | $123,000 |
| 2023 | $6,454 | $175,100 | $52,100 | $123,000 |
| 2022 | $6,354 | $175,100 | $52,100 | $123,000 |
| 2021 | $6,293 | $175,100 | $52,100 | $123,000 |
| 2020 | $6,311 | $175,100 | $52,100 | $123,000 |
| 2019 | $6,079 | $175,100 | $52,100 | $123,000 |
| 2018 | $5,974 | $175,100 | $52,100 | $123,000 |
| 2017 | $5,904 | $175,100 | $52,100 | $123,000 |
| 2016 | $5,817 | $175,100 | $52,100 | $123,000 |
| 2015 | $5,252 | $161,600 | $52,100 | $109,500 |
| 2014 | $5,092 | $161,600 | $52,100 | $109,500 |
Agents Affiliated with this Home
-
Sheri' Rivera

Seller's Agent in 2015
Sheri' Rivera
Better Homes and Gardens Real Estate - Maturo PA
(856) 495-3578
55 Total Sales
-
Lindsay Mills

Buyer's Agent in 2015
Lindsay Mills
Keller Williams Realty - Moorestown
(609) 330-1747
2 in this area
71 Total Sales
-
Joann Mortimer

Seller's Agent in 2012
Joann Mortimer
Long & Foster
(609) 784-3568
46 in this area
60 Total Sales
Map
Source: Bright MLS
MLS Number: 1002652528
APN: 19-00129-13-00012
- 19 Rose Ave
- 24 Paul Rd
- 8 Rose Ave
- 432 Rynning Ave
- 15 Paul Rd
- 32 Woodbine Ave
- 1 Coles Ave
- 1 Gainor Ave
- 321 W Center Ave
- 48 S Clinton Ave
- 55 S Clinton Ave
- 480 W Front St
- 454 Martin Ave
- 4330 New York Ave
- 111 Chestnut St Unit 113
- 111 Chestnut St Unit 608
- 406 Chestnut St
- 478 Alexander Ave
- 28 Ambler Rd
- 220 S Forklanding Rd
