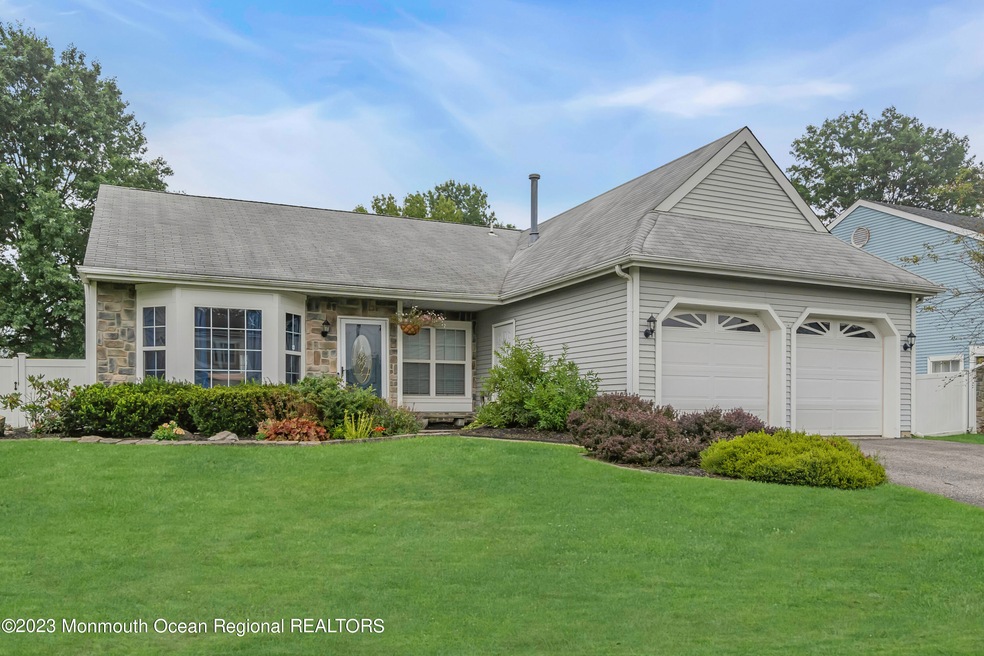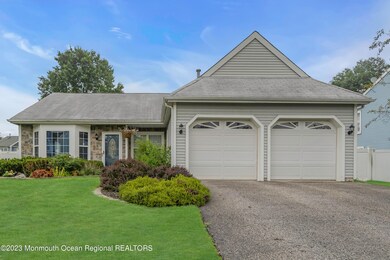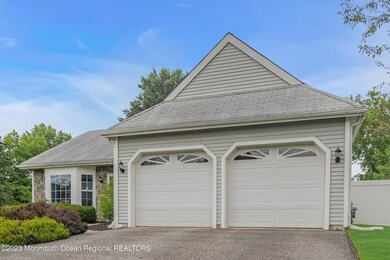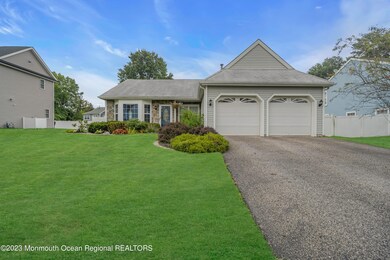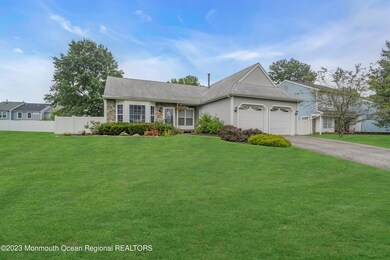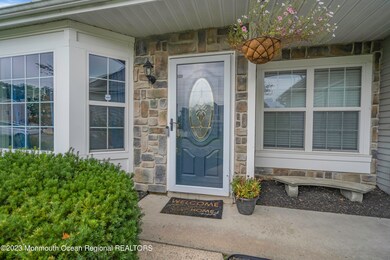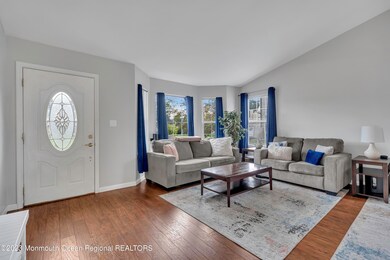
8 Bridle Path Tinton Falls, NJ 07753
Tinton Falls NeighborhoodHighlights
- Granite Countertops
- No HOA
- Patio
- Monmouth Regional High School Rated A-
- 2 Car Attached Garage
- Shed
About This Home
As of October 2023Seller requests no more showings. Don't miss this RARE, RENOVATED, FULLY LANDSCAPED, PICTURE PERFECT, SPACIOUS, 3 BR., 2 BA., complete with an OPEN FLOOR PLAN, VAULTED CEILINGS in the LR., an UPDATED KITCHEN w/stainless appliances, granite countertops and tons of storage. With vinyl flooring throughout the main living space, & MODERN,DESIGNER FIXTURES/COLOR PALATE, this home can easily accommodate all of your family & entertaining needs. Enjoy the dining room with a focal MOSAIC GAS FIREPLACE, SPACIOUS BEDROOMS, BATHROOMS, CLOSETS, MASTER WITH ENSUITE & a 2 CAR GARAGE W/ ATTIC ACCESS FOR STORAGE. The kitchen slider opens to a FULLY FENCED, PRIVATE, SPACIOUS YARD, with a PAVER PATIO, perfect for parties. NOTHING TO DO BUT UNPACK! Minutes to shopping, GSP, restaurants, parks & beaches.
Last Buyer's Agent
Genuino Del Carmen
Burke&Manna Real Estate Agency
Home Details
Home Type
- Single Family
Est. Annual Taxes
- $6,829
Year Built
- Built in 1986
Lot Details
- 7,405 Sq Ft Lot
- Lot Dimensions are 75x100
- Fenced
Parking
- 2 Car Attached Garage
- Driveway
Home Design
- Shingle Roof
- Vinyl Siding
Interior Spaces
- 1,347 Sq Ft Home
- 1-Story Property
- Light Fixtures
- Gas Fireplace
- Sliding Doors
- Dining Room with Fireplace
Kitchen
- Gas Cooktop
- Dishwasher
- Granite Countertops
Flooring
- Wall to Wall Carpet
- Laminate
- Ceramic Tile
Bedrooms and Bathrooms
- 3 Bedrooms
- 2 Full Bathrooms
Laundry
- Dryer
- Washer
Outdoor Features
- Patio
- Shed
Schools
- Tinton Falls Middle School
- Monmouth Reg High School
Utilities
- Forced Air Heating and Cooling System
- Heating System Uses Natural Gas
- Natural Gas Water Heater
Community Details
- No Home Owners Association
- Fox Chase Subdivision
Listing and Financial Details
- Exclusions: All Personal property
- Assessor Parcel Number 49-00129-05-00036
Ownership History
Purchase Details
Home Financials for this Owner
Home Financials are based on the most recent Mortgage that was taken out on this home.Purchase Details
Home Financials for this Owner
Home Financials are based on the most recent Mortgage that was taken out on this home.Purchase Details
Purchase Details
Home Financials for this Owner
Home Financials are based on the most recent Mortgage that was taken out on this home.Purchase Details
Home Financials for this Owner
Home Financials are based on the most recent Mortgage that was taken out on this home.Purchase Details
Home Financials for this Owner
Home Financials are based on the most recent Mortgage that was taken out on this home.Similar Homes in the area
Home Values in the Area
Average Home Value in this Area
Purchase History
| Date | Type | Sale Price | Title Company |
|---|---|---|---|
| Deed | $570,000 | Rally Point Title | |
| Deed | $410,000 | Trident Abstract Ttl Agcy Ll | |
| Warranty Deed | -- | None Available | |
| Deed | $260,000 | Scott Title Services Llc | |
| Deed | $148,000 | -- | |
| Deed | $146,500 | -- |
Mortgage History
| Date | Status | Loan Amount | Loan Type |
|---|---|---|---|
| Open | $399,000 | New Conventional | |
| Previous Owner | $369,000 | New Conventional | |
| Previous Owner | $208,000 | New Conventional | |
| Previous Owner | $175,100 | Unknown | |
| Previous Owner | $123,600 | Unknown | |
| Previous Owner | $142,000 | FHA | |
| Previous Owner | $132,000 | No Value Available |
Property History
| Date | Event | Price | Change | Sq Ft Price |
|---|---|---|---|---|
| 10/02/2023 10/02/23 | Sold | $570,000 | +14.2% | $423 / Sq Ft |
| 09/01/2023 09/01/23 | Pending | -- | -- | -- |
| 08/22/2023 08/22/23 | For Sale | $499,000 | +91.9% | $370 / Sq Ft |
| 08/30/2013 08/30/13 | Sold | $260,000 | -- | $198 / Sq Ft |
Tax History Compared to Growth
Tax History
| Year | Tax Paid | Tax Assessment Tax Assessment Total Assessment is a certain percentage of the fair market value that is determined by local assessors to be the total taxable value of land and additions on the property. | Land | Improvement |
|---|---|---|---|---|
| 2024 | $6,576 | $528,100 | $266,000 | $262,100 |
| 2023 | $6,576 | $430,900 | $218,800 | $212,100 |
| 2022 | $6,697 | $413,400 | $201,300 | $212,100 |
| 2021 | $6,715 | $347,700 | $172,500 | $175,200 |
| 2020 | $6,544 | $328,000 | $156,800 | $171,200 |
| 2019 | $6,715 | $337,100 | $166,900 | $170,200 |
| 2018 | $6,196 | $310,100 | $173,600 | $136,500 |
| 2017 | $6,340 | $309,400 | $177,000 | $132,400 |
| 2016 | $6,204 | $296,000 | $177,000 | $119,000 |
| 2015 | $6,204 | $299,700 | $183,800 | $115,900 |
| 2014 | $6,133 | $283,400 | $158,800 | $124,600 |
Agents Affiliated with this Home
-

Seller's Agent in 2023
Amy Quitt
RE/MAX
(732) 939-4332
4 in this area
57 Total Sales
-
G
Buyer's Agent in 2023
Genuino Del Carmen
Burke&Manna Real Estate Agency
-

Seller's Agent in 2013
Lawrence McCown
Keller Williams Realty Monmouth/Ocean
(732) 895-2792
1 in this area
209 Total Sales
-
M
Buyer's Agent in 2013
Marlene Poretsky
Heritage House Sotheby's International Realty
Map
Source: MOREMLS (Monmouth Ocean Regional REALTORS®)
MLS Number: 22323022
APN: 49-00129-05-00036
- 12 Terrier Ct
- 34 Mount Run
- 17 Canidae Ct Unit 9
- 9 Nutmeg Ct Unit 2105
- 32 Frontier Way Unit 23
- 22 Basset Ct
- 15 Saddle Ct
- 124 Cannonball Dr
- 56 Garrison Dr
- 79 Diane Dr
- 1 Denise Ct
- 652 Wardell Rd
- 169 Cannonball Dr
- 44 Sacramento Way
- 8 Juneau Ct
- 65 Colonial Dr
- 7 Chapel Ln
- 330 Green Grove Rd
- 105 Des Moines Ct
- 22 Richmond Ct
