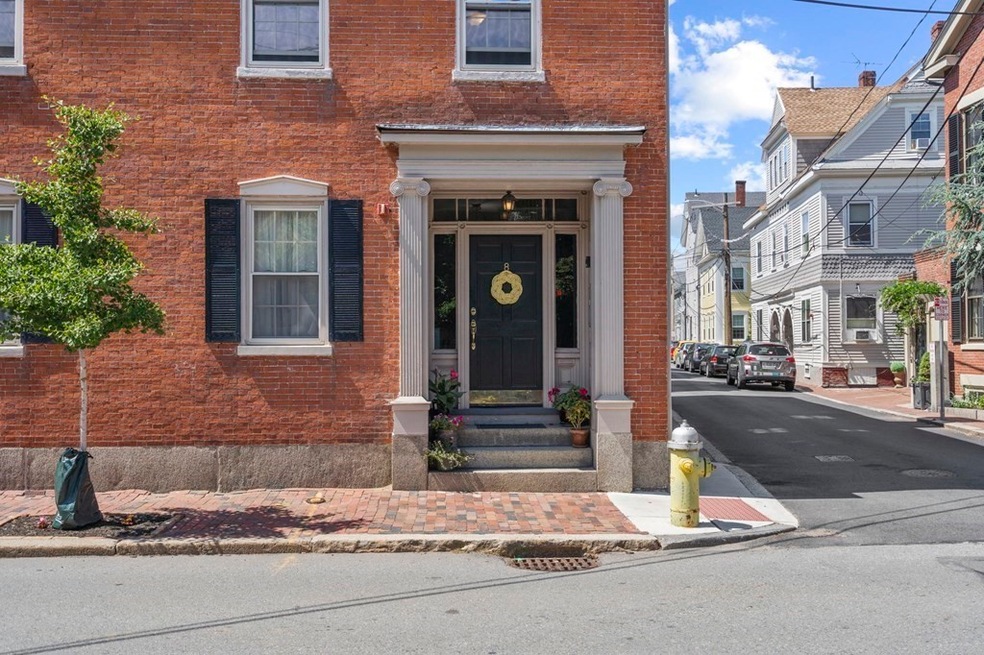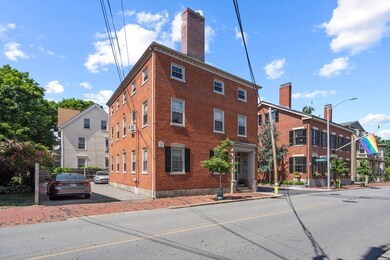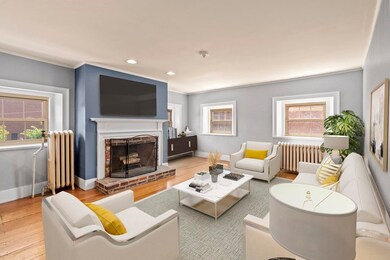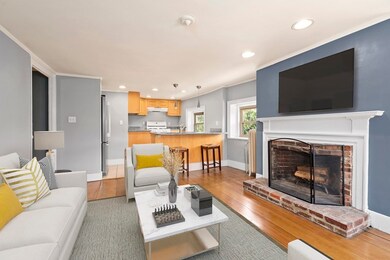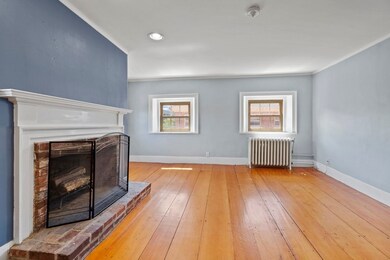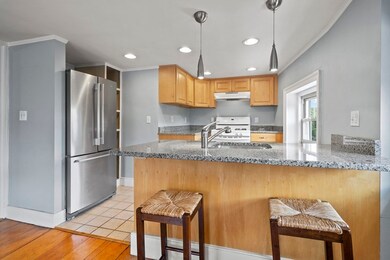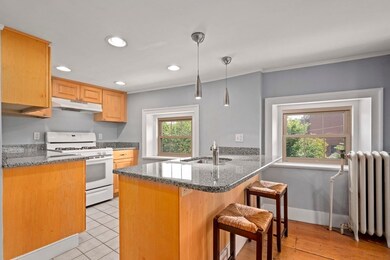
8 Brown St Unit 3 Salem, MA 01970
Salem Common NeighborhoodAbout This Home
As of August 2022Perfectly situated in the heart of downtown, historic Salem, welcome home to 8 Brown Street. This third floor unit boasts an open-concept main living floor plan, presenting a seamless collaboration of original architectural details and convenient, modern updates. A spacious kitchen overlooks the living area while offering stainless steel appliances, gas cooking, granite countertops, recessed lighting and breakfast bar with seating. Original pine wood floors have been wonderfully preserved and span throughout the unit. This home offers a well-sized bedroom with walk-in closet and full bathroom including bath tub & shower. Includes 1 off-street parking space. Immerse yourself in the Salem lifestyle and embrace the opportunity to enjoy all that it offers from your front doorstep. You are seconds from Salem Commons, Pickering Wharf, shopping, restaurants and historic landmarks. This home is minutes away from the commuter rail and Salem Ferry and is close proximity to Rt. 128.
Last Agent to Sell the Property
Gibson Sotheby's International Realty Listed on: 07/06/2022

Property Details
Home Type
Condominium
Est. Annual Taxes
$4,380
Year Built
1809
Lot Details
0
HOA Fees
$297 per month
Listing Details
- Property Type: Residential
- Property Sub Type: Condominium
- Structure Type: Mid-Rise
- Year Built: 1809
- Buyer Agency: 2
- Buyer Agency Type: %
- Entry Level: 3
- Transaction Broker: 0
- Transaction Broker Type: %
- Year Built Details: Approximate
- SUB AGENCY OFFERED: No
- Compensation Based On: Net Sale Price
- ResoPropertyType: Residential
- Special Features: None
- Stories: 3
Interior Features
- Flooring: Tile, Pine
- Interior Amenities: Internet Available - Unknown
- Fireplace Features: Living Room
- Fireplace YN: Yes
- Fireplaces: 1
- Appliances: Range,Dishwasher,Refrigerator,Range Hood, Utility Connections for Gas Range, Utility Connections for Gas Oven
- Total Bedrooms: 1
- Full Bathrooms: 1
- Total Bathrooms: 1
- Total Bathrooms: 1
- Room Master Bedroom Features: Walk-In Closet(s), Flooring - Wood
- Room Master Bedroom Level: Third
- Room Master Bedroom Area: 169
- Bathroom 1 Area: 42.5
- Bathroom 1 Features: Bathroom - Full, Bathroom - With Tub & Shower, Flooring - Stone/Ceramic Tile
- Bathroom 1 Level: Third
- Room Kitchen Level: Third
- Room Kitchen Features: Flooring - Stone/Ceramic Tile, Countertops - Stone/Granite/Solid, Breakfast Bar / Nook, Stainless Steel Appliances, Gas Stove, Peninsula
- Room Kitchen Area: 126
- Laundry Features: In Building
- Room Living Room Level: Third
- Room Living Room Area: 210
- Room Living Room Features: Flooring - Wood, Recessed Lighting, Crown Molding
- Basement: Y
- Living Area: 707
- Stories Total: 3
- MAIN LO: AN4550
- LIST PRICE PER Sq Ft: 473.83
- PRICE PER Sq Ft: 548.8
- MAIN SO: NB9147
Exterior Features
- Construction Materials: Brick
- Roof: Rubber
- Waterfront YN: No
Garage/Parking
- Garage YN: No
- Parking Features: Off Street
- Total Parking Spaces: 1
Utilities
- Sewer: Public Sewer
- Utilities: for Gas Range, for Gas Oven
- Cooling: Window Unit(s)
- Heating: Hot Water, Natural Gas
- Cooling Y N: Yes
- Electric: Circuit Breakers
- Heating YN: Yes
- Water Source: Public
Condo/Co-op/Association
- Association Amenities: Hot Water, Laundry
- Association Fee: 297.2
- Association Fee Frequency: Monthly
- Association YN: Yes
- Community Features: Public Transportation, Shopping, Walk/Jog Trails, Medical Facility, Laundromat, Highway Access, House of Worship, Marina, Private School, Public School, T-Station
- UNIT BUILDING: 3
- MANAGEMENT: Owner Association
- ResoAssociationFeeFrequency: Monthly
Fee Information
- Association Fee Includes: Heat, Water, Sewer, Insurance, Maintenance Structure, Snow Removal
Lot Info
- Parcel Number: M:35 L:0185 S:803,4318476
- Zoning: R3
- Farm Land Area Units: Square Feet
- Lot Size Acres: 0.07
- Lot Size Area: 0.07
- Lot Size Sq Ft: 2923
- Lot Size Units: Acres
- Property Attached YN: Yes
- PAGE: 109
- ResoLotSizeUnits: Acres
Rental Info
- Pets Allowed: Yes
Tax Info
- Tax Year: 2022
- Tax Annual Amount: 3825
- Tax Book Number: 37862
Multi Family
- Number Of Units Total: 5
- Basement Included Sq Ft: No
MLS Schools
- High School: Salem
- Elementary School: Salem
- Middle Or Junior School: Salem
Ownership History
Purchase Details
Home Financials for this Owner
Home Financials are based on the most recent Mortgage that was taken out on this home.Purchase Details
Home Financials for this Owner
Home Financials are based on the most recent Mortgage that was taken out on this home.Purchase Details
Home Financials for this Owner
Home Financials are based on the most recent Mortgage that was taken out on this home.Purchase Details
Home Financials for this Owner
Home Financials are based on the most recent Mortgage that was taken out on this home.Similar Homes in Salem, MA
Home Values in the Area
Average Home Value in this Area
Purchase History
| Date | Type | Sale Price | Title Company |
|---|---|---|---|
| Condominium Deed | $388,000 | None Available | |
| Condominium Deed | $299,900 | -- | |
| Not Resolvable | $299,000 | -- | |
| Deed | $175,000 | -- |
Mortgage History
| Date | Status | Loan Amount | Loan Type |
|---|---|---|---|
| Open | $328,000 | Purchase Money Mortgage | |
| Previous Owner | $284,905 | New Conventional | |
| Previous Owner | $239,200 | New Conventional | |
| Previous Owner | $156,000 | No Value Available | |
| Previous Owner | $157,500 | Purchase Money Mortgage |
Property History
| Date | Event | Price | Change | Sq Ft Price |
|---|---|---|---|---|
| 08/26/2022 08/26/22 | Sold | $388,000 | +15.8% | $549 / Sq Ft |
| 07/27/2022 07/27/22 | Off Market | $335,000 | -- | -- |
| 07/11/2022 07/11/22 | Pending | -- | -- | -- |
| 07/06/2022 07/06/22 | For Sale | $335,000 | +11.7% | $474 / Sq Ft |
| 09/20/2019 09/20/19 | Sold | $299,900 | 0.0% | $424 / Sq Ft |
| 08/09/2019 08/09/19 | Pending | -- | -- | -- |
| 07/24/2019 07/24/19 | For Sale | $299,900 | +0.3% | $424 / Sq Ft |
| 11/20/2017 11/20/17 | Sold | $299,000 | 0.0% | $423 / Sq Ft |
| 10/06/2017 10/06/17 | Pending | -- | -- | -- |
| 10/02/2017 10/02/17 | For Sale | $299,000 | -- | $423 / Sq Ft |
Tax History Compared to Growth
Tax History
| Year | Tax Paid | Tax Assessment Tax Assessment Total Assessment is a certain percentage of the fair market value that is determined by local assessors to be the total taxable value of land and additions on the property. | Land | Improvement |
|---|---|---|---|---|
| 2025 | $4,380 | $386,200 | $0 | $386,200 |
| 2024 | $4,297 | $369,800 | $0 | $369,800 |
| 2023 | $4,338 | $346,800 | $0 | $346,800 |
| 2022 | $3,825 | $288,700 | $0 | $288,700 |
| 2021 | $3,841 | $278,300 | $0 | $278,300 |
| 2020 | $3,589 | $248,400 | $0 | $248,400 |
| 2019 | $3,428 | $227,000 | $0 | $227,000 |
| 2018 | $2,948 | $191,700 | $0 | $191,700 |
| 2017 | $2,967 | $187,100 | $0 | $187,100 |
| 2016 | $2,756 | $175,900 | $0 | $175,900 |
| 2015 | $2,729 | $166,300 | $0 | $166,300 |
Agents Affiliated with this Home
-

Seller's Agent in 2022
Kevin Fruh
Gibson Sotheby's International Realty
(978) 500-7409
1 in this area
252 Total Sales
-
R
Seller Co-Listing Agent in 2022
Rachel Mello
Gibson Sotheby's International Realty
1 in this area
112 Total Sales
-

Buyer's Agent in 2022
Kevin Mccafferty
RyVal Homes
(978) 869-4584
2 in this area
58 Total Sales
-

Seller's Agent in 2019
Nick Russo
Coldwell Banker Realty - Marblehead
(781) 775-3772
14 Total Sales
-
M
Buyer's Agent in 2019
Merry Fox Team
MerryFox Realty
23 in this area
269 Total Sales
-

Seller's Agent in 2017
Pam McKee
Keller Williams Realty Evolution
(978) 500-4047
4 in this area
102 Total Sales
Map
Source: MLS Property Information Network (MLS PIN)
MLS Number: 73007627
APN: SALE-000035-000000-000185-000803-000803
- 8 Williams St Unit E1
- 2 Hawthorne Blvd Unit 4
- 11 Church St Unit 220
- 11 Church St Unit 207
- 26 Winter St
- 23 Union St Unit 2
- 17 Central St Unit 10
- 0 Lot 61 Map 10 Unit 73335091
- 0 Lot 41 Map 10 Unit 73335079
- 8-8.5 Herbert St
- 20 Central St Unit 405
- 20 Central St Unit 402
- 7 Curtis St Unit 1
- 51 Lafayette St Unit 506
- 51 Lafayette St Unit 304
- 4 Boardman St Unit 2
- 67 Essex St Unit 2
- 67 Essex St Unit 1
- 8 Briggs St
- 12 Boardman St Unit 1
