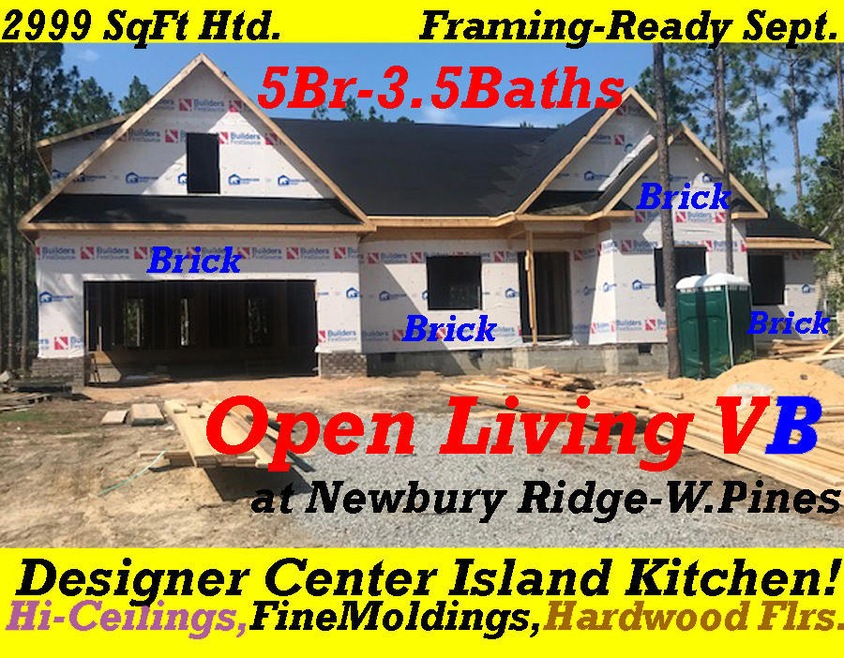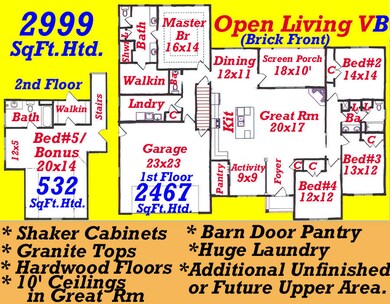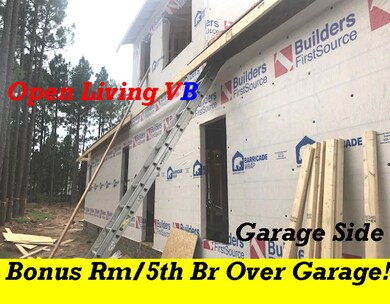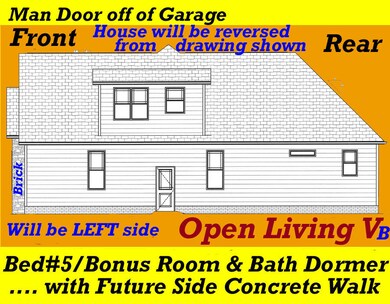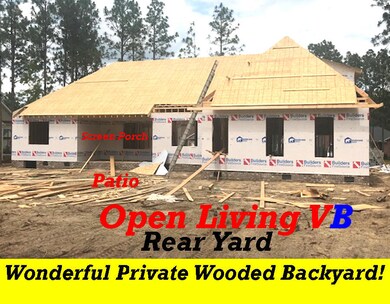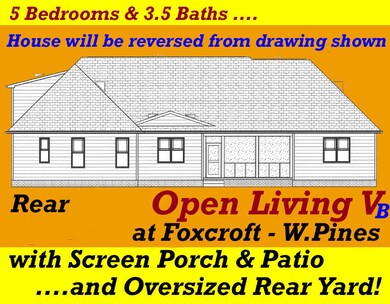
8 Buckley Ct Whispering Pines, NC 28327
Highlights
- Wood Flooring
- No HOA
- Porch
- Sandhills Farm Life Elementary School Rated 9+
- Cul-De-Sac
- Tray Ceiling
About This Home
As of May 2023''OPEN LIVING VB'': at Newbury Ridge Subdivision in W. Pines. OUR 2017 GOLD MEDAL WINNER! Brick front with Board'nbatting' & Dutch Lap Vinyl Siding Exterior. 10' Ceilings in Family Rm - Open Living Concept - Family Rm, Kitchen, Dining & Activity Area. Corner Fireplace-beautiful job finished hardwood floors & fine moldings! Center Island designer kitchen w/breakfast bar, shaker cabinets, granite tops, loads of counter space. Barn door walk in pantry! Screen Porch & Patio. Master with raised trey ceiling, artesian shower, his/her vanities & huge walk-in closet. Half bath & full laundry. Three bedroom 1st Floor Split wing.. UPSTAIRS: Huge Bonus Rm/5th Br & full bath. Large unfinished storage area, ideal for future expansion. OUTSIDE: Full Landscaping. NOW UNDER ROOF - READY SEPTEMBER! Call us
Last Agent to Sell the Property
New Heritage Realty, Inc. License #115381 Listed on: 07/10/2019
Last Buyer's Agent
Outside MLS Sold Long Leaf Pine MLS (Fayettev)
Non Member Transaction
Home Details
Home Type
- Single Family
Est. Annual Taxes
- $3,599
Year Built
- Built in 2019
Lot Details
- 0.46 Acre Lot
- Lot Dimensions are 100x200x100x200
- Cul-De-Sac
Home Design
- Composition Roof
- Aluminum Siding
- Vinyl Siding
- Stick Built Home
Interior Spaces
- 2,999 Sq Ft Home
- 1-Story Property
- Tray Ceiling
- Ceiling Fan
- Gas Log Fireplace
- Combination Dining and Living Room
- Crawl Space
- Storage In Attic
- Washer and Dryer Hookup
Kitchen
- Built-In Microwave
- Dishwasher
- Disposal
Flooring
- Wood
- Carpet
- Tile
Bedrooms and Bathrooms
- 5 Bedrooms
Home Security
- Fire and Smoke Detector
- Termite Clearance
Parking
- 2 Car Attached Garage
- Driveway
Outdoor Features
- Screened Patio
- Porch
Utilities
- Heat Pump System
- Electric Water Heater
- On Site Septic
- Septic Tank
Listing and Financial Details
- Tax Lot 564
Community Details
Overview
- No Home Owners Association
- Newbury Ridge Subdivision
Recreation
- Community Playground
Ownership History
Purchase Details
Home Financials for this Owner
Home Financials are based on the most recent Mortgage that was taken out on this home.Purchase Details
Home Financials for this Owner
Home Financials are based on the most recent Mortgage that was taken out on this home.Purchase Details
Home Financials for this Owner
Home Financials are based on the most recent Mortgage that was taken out on this home.Purchase Details
Similar Homes in Whispering Pines, NC
Home Values in the Area
Average Home Value in this Area
Purchase History
| Date | Type | Sale Price | Title Company |
|---|---|---|---|
| Warranty Deed | $630,000 | None Listed On Document | |
| Warranty Deed | $30,640 | Servicelink East Escrow | |
| Warranty Deed | $405,500 | None Available | |
| Warranty Deed | -- | None Available | |
| Warranty Deed | $40,000 | None Available |
Mortgage History
| Date | Status | Loan Amount | Loan Type |
|---|---|---|---|
| Open | $623,115 | VA | |
| Previous Owner | $443,692 | VA | |
| Previous Owner | $414,150 | VA |
Property History
| Date | Event | Price | Change | Sq Ft Price |
|---|---|---|---|---|
| 05/30/2023 05/30/23 | Sold | $630,000 | +4.1% | $204 / Sq Ft |
| 04/10/2023 04/10/23 | Pending | -- | -- | -- |
| 03/08/2023 03/08/23 | For Sale | $605,000 | +49.2% | $196 / Sq Ft |
| 10/31/2019 10/31/19 | Sold | $405,434 | 0.0% | $135 / Sq Ft |
| 10/01/2019 10/01/19 | Pending | -- | -- | -- |
| 07/10/2019 07/10/19 | For Sale | $405,434 | -- | $135 / Sq Ft |
Tax History Compared to Growth
Tax History
| Year | Tax Paid | Tax Assessment Tax Assessment Total Assessment is a certain percentage of the fair market value that is determined by local assessors to be the total taxable value of land and additions on the property. | Land | Improvement |
|---|---|---|---|---|
| 2024 | $3,599 | $539,140 | $65,000 | $474,140 |
| 2023 | $3,707 | $539,140 | $65,000 | $474,140 |
| 2022 | $4,011 | $403,120 | $50,000 | $353,120 |
| 2021 | $4,112 | $403,120 | $50,000 | $353,120 |
| 2020 | $3,945 | $403,120 | $50,000 | $353,120 |
| 2019 | $464 | $403,120 | $50,000 | $353,120 |
| 2018 | $394 | $45,000 | $45,000 | $0 |
| 2017 | $389 | $45,000 | $45,000 | $0 |
| 2015 | $385 | $45,000 | $45,000 | $0 |
| 2014 | $342 | $40,000 | $40,000 | $0 |
| 2013 | -- | $40,000 | $40,000 | $0 |
Agents Affiliated with this Home
-
L
Seller's Agent in 2023
Leiha Garay
Keller Williams Pinehurst
-
R
Buyer's Agent in 2023
Rachel Hernandez
Pines Sotheby's International Realty
(910) 528-0112
106 Total Sales
-
M
Seller's Agent in 2019
Mickey DeBernard
New Heritage Realty, Inc.
(910) 585-2000
16 Total Sales
-
O
Buyer's Agent in 2019
Outside MLS Sold Long Leaf Pine MLS (Fayettev)
Non Member Transaction
Map
Source: Hive MLS
MLS Number: 195400
APN: 8584-00-24-2311
- 13 Buckley
- 135 Pine Ridge Dr
- 127 Bellhaven Dr
- 170 Presnell Ct
- 114 Rothbury Dr
- 120 Pine Ridge Dr
- 123 Bellhaven Dr
- 177 Pine Ridge Dr
- 1360 Rays Bridge Rd
- 38 Spearhead Dr
- 1484 Rays Bridge Rd
- 169 Liane Ln
- 0 Waynor Rd
- 219 Pine Ridge Dr
- 509 Belcroft Dr
- 516 Belcroft Dr
- 517 Belcroft Dr
- 524 Belcroft Dr
- Fulham Plan at Ravensbrook
- Exeter II Plan at Ravensbrook
