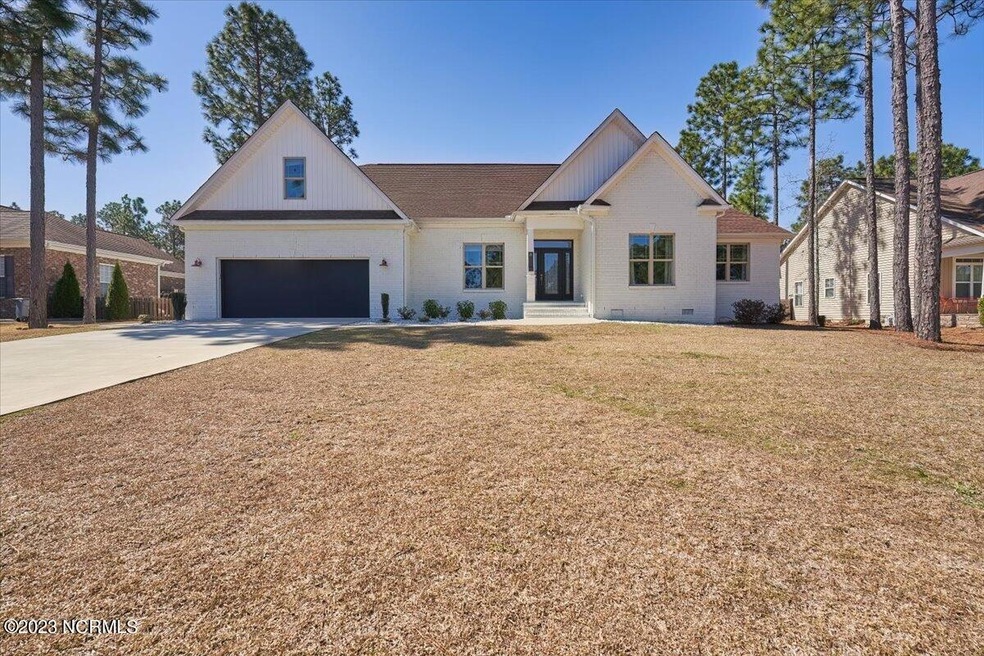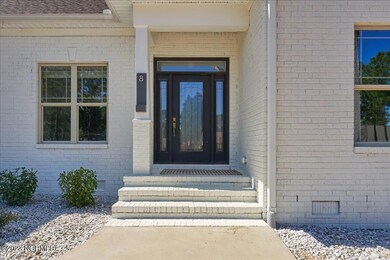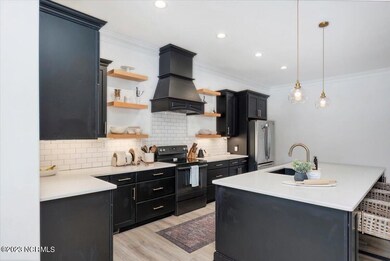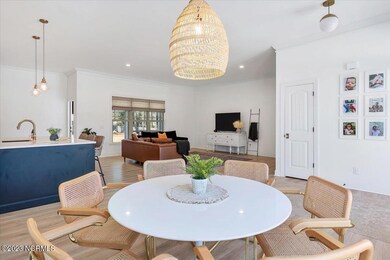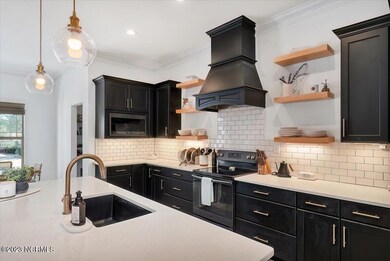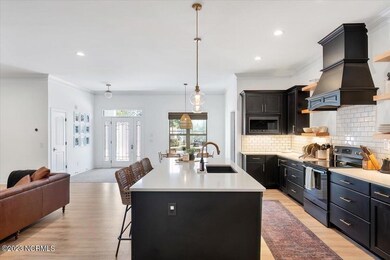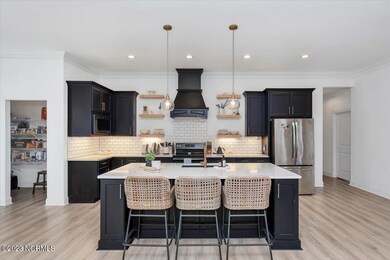
8 Buckley Ct Whispering Pines, NC 28327
Highlights
- Main Floor Primary Bedroom
- No HOA
- Breakfast Area or Nook
- Sandhills Farm Life Elementary School Rated 9+
- Home Office
- Fenced Yard
About This Home
As of May 2023Welcome to 8 Buckley Ct. An inviting and impeccably maintained home, located in a quiet cul-de-sac in the desirable neighborhood of Newbury Ridge.Just a short walk is the neighborhood park, popular fishing hole Blue Lake and the beautiful Spring Valley Lake where you can enjoy outdoor activities of kayaking and paddle boarding.This lovely home offers over 3000sqft plus an additional unfinished space of 558sqft on the second floor, perfect for a full mother-in-law suite.As you enter the home you are greeted by a stunning open plan kitchen, dining nook and and living room. All bedrooms except one are located on the main level as well as the laundry room.The master bathroom is just gorgeous and has over $20,000 in upgrades. You will see so much thought and detail has gone into this home.The home is also fitted with a full house water filter system as well as an under sink system to remineralize the water for drinking. This can be found in the laundry room sink.Outside you will find a great size screened in porch looking out into a large fully fenced backyard which also features an in-groud trampoline.Schedule your showing today this one won't last long!
Last Agent to Sell the Property
Leiha Garay
Keller Williams Pinehurst License #318914 Listed on: 03/26/2023
Home Details
Home Type
- Single Family
Est. Annual Taxes
- $3,599
Year Built
- Built in 2019
Lot Details
- 0.46 Acre Lot
- Lot Dimensions are 100x200x100x200
- Fenced Yard
- Wood Fence
- Sprinkler System
- Property is zoned RS
Home Design
- Brick Exterior Construction
- Wood Frame Construction
- Architectural Shingle Roof
- Vinyl Siding
- Stick Built Home
Interior Spaces
- 3,088 Sq Ft Home
- 2-Story Property
- Tray Ceiling
- Combination Dining and Living Room
- Home Office
- Crawl Space
- Fire and Smoke Detector
- Washer and Dryer Hookup
Kitchen
- Breakfast Area or Nook
- Kitchen Island
Bedrooms and Bathrooms
- 5 Bedrooms
- Primary Bedroom on Main
- Walk-In Closet
- Walk-in Shower
Parking
- 2 Car Attached Garage
- Garage Door Opener
Outdoor Features
- Screened Patio
- Porch
Utilities
- Forced Air Heating and Cooling System
- Electric Water Heater
- On Site Septic
- Septic Tank
Community Details
- No Home Owners Association
- Newbury Ridge Subdivision
Listing and Financial Details
- Assessor Parcel Number 20070540
Ownership History
Purchase Details
Home Financials for this Owner
Home Financials are based on the most recent Mortgage that was taken out on this home.Purchase Details
Home Financials for this Owner
Home Financials are based on the most recent Mortgage that was taken out on this home.Purchase Details
Home Financials for this Owner
Home Financials are based on the most recent Mortgage that was taken out on this home.Purchase Details
Similar Homes in the area
Home Values in the Area
Average Home Value in this Area
Purchase History
| Date | Type | Sale Price | Title Company |
|---|---|---|---|
| Warranty Deed | $630,000 | None Listed On Document | |
| Warranty Deed | $30,640 | Servicelink East Escrow | |
| Warranty Deed | $405,500 | None Available | |
| Warranty Deed | -- | None Available | |
| Warranty Deed | $40,000 | None Available |
Mortgage History
| Date | Status | Loan Amount | Loan Type |
|---|---|---|---|
| Open | $623,115 | VA | |
| Previous Owner | $443,692 | VA | |
| Previous Owner | $414,150 | VA |
Property History
| Date | Event | Price | Change | Sq Ft Price |
|---|---|---|---|---|
| 05/30/2023 05/30/23 | Sold | $630,000 | +4.1% | $204 / Sq Ft |
| 04/10/2023 04/10/23 | Pending | -- | -- | -- |
| 03/08/2023 03/08/23 | For Sale | $605,000 | +49.2% | $196 / Sq Ft |
| 10/31/2019 10/31/19 | Sold | $405,434 | 0.0% | $135 / Sq Ft |
| 10/01/2019 10/01/19 | Pending | -- | -- | -- |
| 07/10/2019 07/10/19 | For Sale | $405,434 | -- | $135 / Sq Ft |
Tax History Compared to Growth
Tax History
| Year | Tax Paid | Tax Assessment Tax Assessment Total Assessment is a certain percentage of the fair market value that is determined by local assessors to be the total taxable value of land and additions on the property. | Land | Improvement |
|---|---|---|---|---|
| 2024 | $3,599 | $539,140 | $65,000 | $474,140 |
| 2023 | $3,707 | $539,140 | $65,000 | $474,140 |
| 2022 | $4,011 | $403,120 | $50,000 | $353,120 |
| 2021 | $4,112 | $403,120 | $50,000 | $353,120 |
| 2020 | $3,945 | $403,120 | $50,000 | $353,120 |
| 2019 | $464 | $403,120 | $50,000 | $353,120 |
| 2018 | $394 | $45,000 | $45,000 | $0 |
| 2017 | $389 | $45,000 | $45,000 | $0 |
| 2015 | $385 | $45,000 | $45,000 | $0 |
| 2014 | $342 | $40,000 | $40,000 | $0 |
| 2013 | -- | $40,000 | $40,000 | $0 |
Agents Affiliated with this Home
-
L
Seller's Agent in 2023
Leiha Garay
Keller Williams Pinehurst
-
R
Buyer's Agent in 2023
Rachel Hernandez
Pines Sotheby's International Realty
(910) 528-0112
106 Total Sales
-
M
Seller's Agent in 2019
Mickey DeBernard
New Heritage Realty, Inc.
(910) 585-2000
16 Total Sales
-
O
Buyer's Agent in 2019
Outside MLS Sold Long Leaf Pine MLS (Fayettev)
Non Member Transaction
Map
Source: Hive MLS
MLS Number: 100375948
APN: 8584-00-24-2311
- 13 Buckley
- 135 Pine Ridge Dr
- 127 Bellhaven Dr
- 170 Presnell Ct
- 114 Rothbury Dr
- 120 Pine Ridge Dr
- 123 Bellhaven Dr
- 177 Pine Ridge Dr
- 1360 Rays Bridge Rd
- 38 Spearhead Dr
- 1484 Rays Bridge Rd
- 169 Liane Ln
- 0 Waynor Rd
- 219 Pine Ridge Dr
- 509 Belcroft Dr
- 516 Belcroft Dr
- 517 Belcroft Dr
- 524 Belcroft Dr
- 424 Waynor Rd
- 424 Waynor Rd
