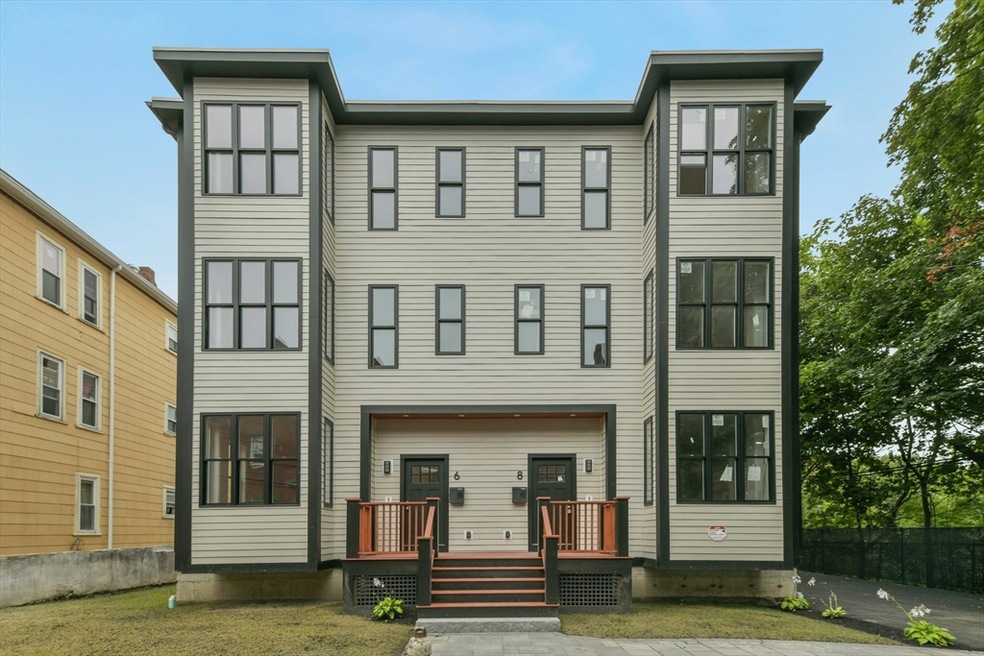
8 Burton Ave Boston, MA 02119
Sav-Mor Neighborhood
3
Beds
2.5
Baths
2,200
Sq Ft
5,700
Sq Ft Lot
Highlights
- No HOA
- Porch
- 4-minute walk to Gertrude Howes Playground
- Fenced Yard
- Forced Air Heating and Cooling System
About This Home
As of November 2024This home is located at 8 Burton Ave, Boston, MA 02119 and is currently priced at $945,000, approximately $429 per square foot. This property was built in 2023. 8 Burton Ave is a home located in Suffolk County with nearby schools including Dudley Street Neighborhood Charter School and City on a Hill Charter Public School.
Home Details
Home Type
- Single Family
Year Built
- Built in 2023
Lot Details
- 5,700 Sq Ft Lot
- Fenced Yard
- Fenced
Home Design
- 2,200 Sq Ft Home
- Radiant Roof Barriers
- Rubber Roof
- Concrete Perimeter Foundation
Bedrooms and Bathrooms
- 3 Bedrooms
Parking
- 2 Car Parking Spaces
- Driveway
- Open Parking
Outdoor Features
- Porch
Utilities
- Forced Air Heating and Cooling System
- 2 Cooling Zones
- 2 Heating Zones
Additional Features
- Unfinished Basement
Community Details
- No Home Owners Association
Similar Homes in the area
Create a Home Valuation Report for This Property
The Home Valuation Report is an in-depth analysis detailing your home's value as well as a comparison with similar homes in the area
Home Values in the Area
Average Home Value in this Area
Property History
| Date | Event | Price | Change | Sq Ft Price |
|---|---|---|---|---|
| 07/30/2025 07/30/25 | For Rent | $4,750 | 0.0% | -- |
| 11/22/2024 11/22/24 | Sold | $945,000 | 0.0% | $430 / Sq Ft |
| 11/02/2024 11/02/24 | Pending | -- | -- | -- |
| 10/01/2024 10/01/24 | For Sale | $945,000 | -- | $430 / Sq Ft |
Source: MLS Property Information Network (MLS PIN)
Tax History Compared to Growth
Agents Affiliated with this Home
-

Seller's Agent in 2025
Joseph Barnes
Keller Williams Realty Boston-Metro | Back Bay
(781) 354-1444
115 Total Sales
-
L
Seller's Agent in 2024
Lardyn Blanco
Thumbprint Realty, LLC
2 in this area
3 Total Sales
Map
Source: MLS Property Information Network (MLS PIN)
MLS Number: 73317314
Nearby Homes
- 30 Copeland St Unit 1
- 33 Copeland Park Unit F
- 22 Alaska St
- 8 Montrose St
- 22-22A Montrose St
- 80 Blue Hill Ave Unit 5
- 28 Woodbine St Unit 1
- 28 Woodbine St
- 62 Clifford St Unit A
- 151 Blue Hill Ave
- 17 Fairland St
- 10 Circuit St
- 80 Mount Pleasant Ave
- 58 Mount Pleasant Ave
- 74 Dale St
- 8 Adrian St
- 64 Alpine St Unit 104
- 64 Alpine St Unit 403
- 64 Alpine St Unit 304
- 36 Brookford St

