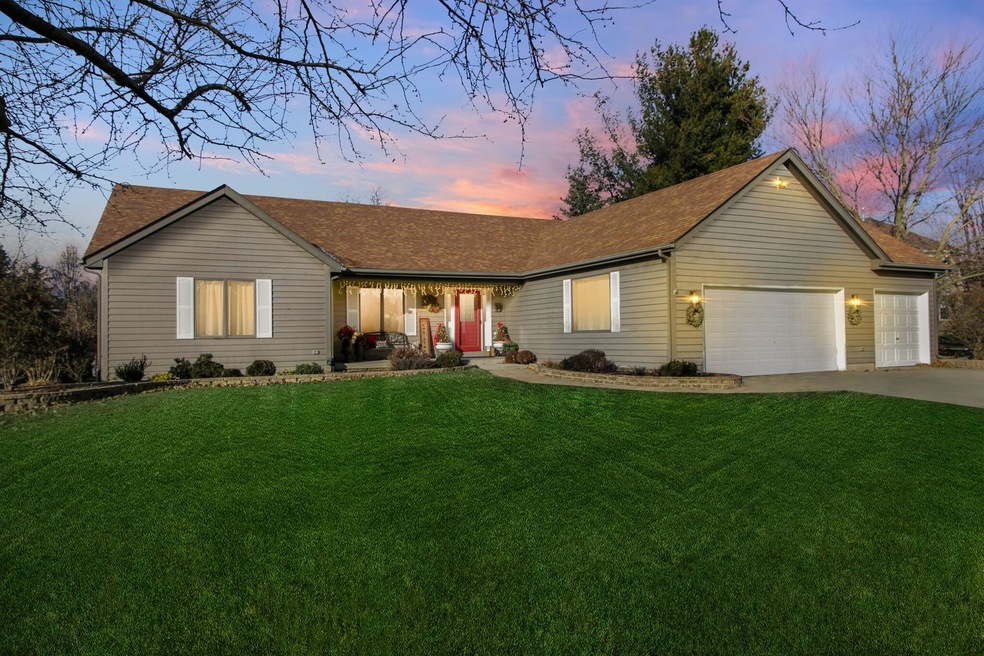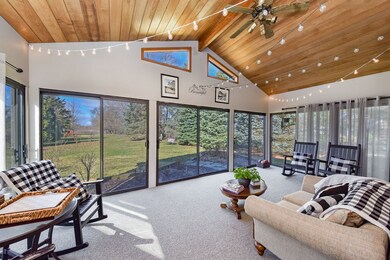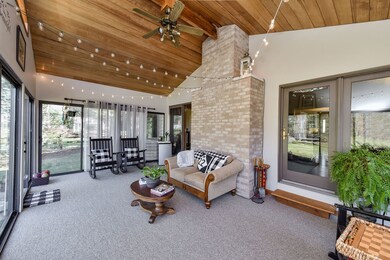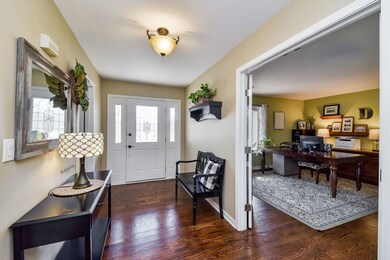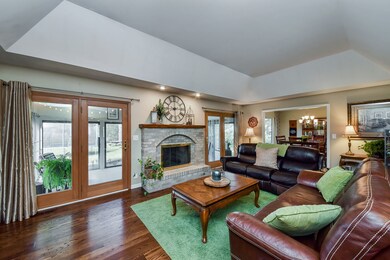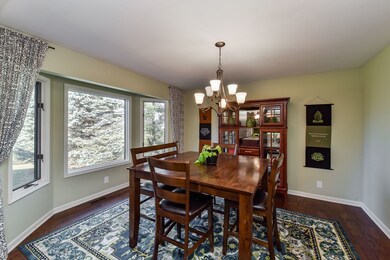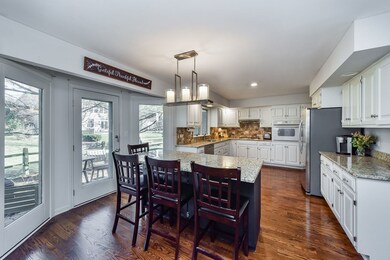
8 Bury Ct Unit 13 Sugar Grove, IL 60554
Prestbury NeighborhoodHighlights
- Community Lake
- Vaulted Ceiling
- Whirlpool Bathtub
- Clubhouse
- Ranch Style House
- Sun or Florida Room
About This Home
As of June 2021PERFECTLY PEACEFUL PRESTBURY RANCH located on huge half acre lot! Sun Room is an absolute dream full of pure-tranquility with its huge vaulted wood covered ceilings and wrap around sliding glass doors, buyers will fall in love! Home is Refreshed throughout with gorgeous hardwood laminate adorning entire main level. Large bedroom/den with double doors right off foyer acts as the perfect office and/or hobby space. Cozy Kitchen ready for entertaining with granite, and stainless steel opens to large dining and family room with a beautiful brick fireplace. Plus a 3 car garage with large concrete driveway and a Huge Full Finished basement with another very large bedroom, full bath, recreation area and designated storage spaces. Everything your buyers need - beautiful home in highly desired area - agent owned property
Last Agent to Sell the Property
Renee Dee
Keller Williams Innovate License #475164253 Listed on: 03/12/2021

Home Details
Home Type
- Single Family
Est. Annual Taxes
- $7,470
Year Built
- Built in 1990 | Remodeled in 2015
Lot Details
- Lot Dimensions are 300x70x195x157
- Paved or Partially Paved Lot
- Irregular Lot
HOA Fees
- $140 Monthly HOA Fees
Parking
- 3 Car Attached Garage
- Garage Door Opener
- Driveway
- Parking Space is Owned
Home Design
- Ranch Style House
- Concrete Perimeter Foundation
- Cedar
Interior Spaces
- 2,223 Sq Ft Home
- Vaulted Ceiling
- Wood Burning Fireplace
- Fireplace Features Masonry
- Shutters
- Bay Window
- Window Screens
- Family Room with Fireplace
- Sun or Florida Room
- Laminate Flooring
Kitchen
- Built-In Oven
- Gas Cooktop
- Range Hood
Bedrooms and Bathrooms
- 3 Bedrooms
- 4 Potential Bedrooms
- Walk-In Closet
- Bathroom on Main Level
- Dual Sinks
- Whirlpool Bathtub
- Separate Shower
Laundry
- Laundry on main level
- Sink Near Laundry
- Gas Dryer Hookup
Finished Basement
- Basement Fills Entire Space Under The House
- Recreation or Family Area in Basement
- Finished Basement Bathroom
- Basement Window Egress
Accessible Home Design
- Handicap Shower
Outdoor Features
- Tideland Water Rights
- Screened Patio
- Porch
Utilities
- Central Air
- Heating System Uses Natural Gas
- 200+ Amp Service
Community Details
Overview
- Association fees include parking, insurance, clubhouse, pool
- Nicki Association, Phone Number (630) 466-1576
- Property managed by Prestbury Association
- Community Lake
Amenities
- Clubhouse
Recreation
- Community Pool
Ownership History
Purchase Details
Home Financials for this Owner
Home Financials are based on the most recent Mortgage that was taken out on this home.Purchase Details
Home Financials for this Owner
Home Financials are based on the most recent Mortgage that was taken out on this home.Purchase Details
Home Financials for this Owner
Home Financials are based on the most recent Mortgage that was taken out on this home.Similar Homes in Sugar Grove, IL
Home Values in the Area
Average Home Value in this Area
Purchase History
| Date | Type | Sale Price | Title Company |
|---|---|---|---|
| Warranty Deed | $380,000 | Chicago Title Insurance Co | |
| Warranty Deed | $335,000 | First American Title | |
| Warranty Deed | $290,000 | First National Title |
Mortgage History
| Date | Status | Loan Amount | Loan Type |
|---|---|---|---|
| Open | $304,000 | New Conventional | |
| Previous Owner | $318,250 | New Conventional | |
| Previous Owner | $232,000 | New Conventional | |
| Previous Owner | $150,000 | Credit Line Revolving |
Property History
| Date | Event | Price | Change | Sq Ft Price |
|---|---|---|---|---|
| 06/02/2021 06/02/21 | Sold | $380,000 | -2.5% | $171 / Sq Ft |
| 03/15/2021 03/15/21 | Pending | -- | -- | -- |
| 03/15/2021 03/15/21 | For Sale | -- | -- | -- |
| 03/12/2021 03/12/21 | For Sale | $389,900 | +34.4% | $175 / Sq Ft |
| 07/31/2014 07/31/14 | Sold | $290,000 | -6.4% | $131 / Sq Ft |
| 07/05/2014 07/05/14 | Pending | -- | -- | -- |
| 07/02/2014 07/02/14 | For Sale | $309,900 | 0.0% | $140 / Sq Ft |
| 06/12/2014 06/12/14 | Pending | -- | -- | -- |
| 05/16/2014 05/16/14 | For Sale | $309,900 | -- | $140 / Sq Ft |
Tax History Compared to Growth
Tax History
| Year | Tax Paid | Tax Assessment Tax Assessment Total Assessment is a certain percentage of the fair market value that is determined by local assessors to be the total taxable value of land and additions on the property. | Land | Improvement |
|---|---|---|---|---|
| 2024 | -- | $130,576 | $38,220 | $92,356 |
| 2023 | -- | $117,764 | $34,470 | $83,294 |
| 2022 | $3,502 | $108,718 | $31,822 | $76,896 |
| 2021 | $3,502 | $103,463 | $30,284 | $73,179 |
| 2020 | $7,425 | $101,256 | $29,638 | $71,618 |
| 2019 | $7,470 | $97,945 | $28,669 | $69,276 |
| 2018 | $7,689 | $97,706 | $28,554 | $69,152 |
| 2017 | $7,516 | $93,311 | $27,270 | $66,041 |
| 2016 | $7,396 | $89,199 | $26,068 | $63,131 |
| 2015 | -- | $82,991 | $24,254 | $58,737 |
| 2014 | -- | $79,357 | $23,192 | $56,165 |
| 2013 | -- | $80,191 | $23,436 | $56,755 |
Agents Affiliated with this Home
-
R
Seller's Agent in 2021
Renee Dee
Keller Williams Innovate
-
Daniel Berg

Buyer's Agent in 2021
Daniel Berg
Southwestern Real Estate. Inc.
(630) 946-9644
2 in this area
28 Total Sales
-
S
Seller's Agent in 2014
Sandra Andry
REMAX Town & Country
-
Matt Satre

Buyer's Agent in 2014
Matt Satre
ERA Naper Realty, Inc.
(630) 430-0573
54 Total Sales
Map
Source: Midwest Real Estate Data (MRED)
MLS Number: MRD11006699
APN: 14-11-162-001
- 1884 Glenwood Cir Unit B
- 1920 Glenwood Cir Unit B
- 1033 Forest Trail
- 1271 Mcdole Dr Unit 1
- 841 Black Walnut Dr
- 947 Lakeridge Ct
- 933 Lakeridge Ct
- 868 Edgewood Dr
- 954 Black Walnut Dr
- 975 Pinecrest Dr
- 772 Wild Ginger Rd
- 1 Normandie Dr Unit 211
- 684 Greenfield Rd
- 731 Queens Gate Cir Unit 1
- 723 Queens Gate Cir
- 706 Brighton Dr
- 27 Hillcrest Dr
- 34 Cedar Gate Cir
- 8 Hillcrest Dr
- 300 Hankes Rd
