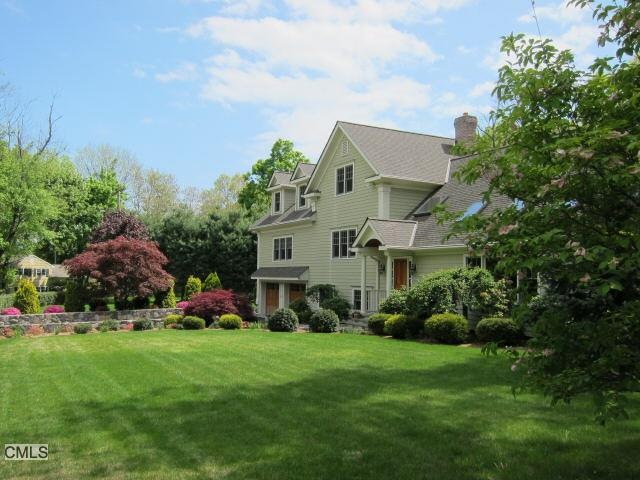
8 Caddy Rd Norwalk, CT 06851
Woods Pond NeighborhoodHighlights
- Deck
- Attic
- Corner Lot
- Contemporary Architecture
- 1 Fireplace
- 3-minute walk to Tim Devine Field
About This Home
As of October 2012Gorgeous 4 Bedroom/3.5 Bathroom Home with high quality finishes. Completely renovated In 2004. Large gourmet kitchen has high end appliances including double ovens. Kitchen opens to spacious family room & deck. Large Master Suite includes walk-in closet with built-ins and large Master Bath with double sinks & heated floors. Hardwood floors throughout, vaulted ceilings and stone fireplace add to the charm and quality of this home. Central Air Conditioning and attached heated two-car garage make for easy living. Ideal home for entertaining and enough space to have his and hers offices. Beautifully landscaped flat, private yard. Close to town, train & schools. Great Value, Just Reduced! A Must See!
Last Agent to Sell the Property
Christine O'Day
Higgins Group Real Estate License #RES.0788976 Listed on: 05/01/2012
Home Details
Home Type
- Single Family
Est. Annual Taxes
- $12,916
Year Built
- Built in 1953
Lot Details
- 0.68 Acre Lot
- Corner Lot
- Level Lot
- Sprinkler System
- Property is zoned AA
Home Design
- Contemporary Architecture
- Split Level Home
- Concrete Foundation
- Block Foundation
- Asphalt Shingled Roof
- Clap Board Siding
Interior Spaces
- 4,208 Sq Ft Home
- Central Vacuum
- 1 Fireplace
- Entrance Foyer
- Walkup Attic
- Home Security System
Kitchen
- Built-In Oven
- Cooktop
- Microwave
- Dishwasher
- Disposal
Bedrooms and Bathrooms
- 4 Bedrooms
Laundry
- Laundry Room
- Dryer
- Washer
Parking
- 2 Car Attached Garage
- Parking Deck
Outdoor Features
- Deck
Schools
- Cranbury Elementary School
- Westrocks Middle School
- Norwalk High School
Utilities
- Central Air
- Hot Water Heating System
- Heating System Uses Oil
- Hot Water Circulator
Community Details
- No Home Owners Association
Ownership History
Purchase Details
Home Financials for this Owner
Home Financials are based on the most recent Mortgage that was taken out on this home.Purchase Details
Purchase Details
Similar Homes in Norwalk, CT
Home Values in the Area
Average Home Value in this Area
Purchase History
| Date | Type | Sale Price | Title Company |
|---|---|---|---|
| Warranty Deed | $785,000 | -- | |
| Warranty Deed | $785,000 | -- | |
| Warranty Deed | $1,069,000 | -- | |
| Warranty Deed | $1,069,000 | -- | |
| Warranty Deed | $407,000 | -- | |
| Warranty Deed | $407,000 | -- |
Mortgage History
| Date | Status | Loan Amount | Loan Type |
|---|---|---|---|
| Open | $588,750 | No Value Available | |
| Closed | $588,750 | New Conventional | |
| Previous Owner | $645,000 | No Value Available |
Property History
| Date | Event | Price | Change | Sq Ft Price |
|---|---|---|---|---|
| 07/25/2025 07/25/25 | Price Changed | $1,200,000 | -4.0% | $319 / Sq Ft |
| 07/15/2025 07/15/25 | For Sale | $1,250,000 | +59.2% | $332 / Sq Ft |
| 10/19/2012 10/19/12 | Sold | $785,000 | -12.7% | $187 / Sq Ft |
| 09/19/2012 09/19/12 | Pending | -- | -- | -- |
| 05/01/2012 05/01/12 | For Sale | $899,000 | -- | $214 / Sq Ft |
Tax History Compared to Growth
Tax History
| Year | Tax Paid | Tax Assessment Tax Assessment Total Assessment is a certain percentage of the fair market value that is determined by local assessors to be the total taxable value of land and additions on the property. | Land | Improvement |
|---|---|---|---|---|
| 2025 | $20,263 | $846,210 | $230,730 | $615,480 |
| 2024 | $19,963 | $846,210 | $230,730 | $615,480 |
| 2023 | $16,192 | $643,550 | $176,260 | $467,290 |
| 2022 | $15,891 | $643,550 | $176,260 | $467,290 |
| 2021 | $15,477 | $643,550 | $176,260 | $467,290 |
| 2020 | $15,469 | $643,550 | $176,260 | $467,290 |
| 2019 | $15,036 | $643,550 | $176,260 | $467,290 |
| 2018 | $15,717 | $589,480 | $182,940 | $406,540 |
| 2017 | $15,177 | $589,480 | $182,940 | $406,540 |
| 2016 | $15,032 | $589,480 | $182,940 | $406,540 |
| 2015 | $14,990 | $589,480 | $182,940 | $406,540 |
| 2014 | $14,796 | $589,480 | $182,940 | $406,540 |
Agents Affiliated with this Home
-
Thomas Mele
T
Seller's Agent in 2025
Thomas Mele
Dorrance Realty
(914) 438-0880
130 Total Sales
-
C
Seller's Agent in 2012
Christine O'Day
Higgins Group Real Estate
-
Nancy Manby

Buyer's Agent in 2012
Nancy Manby
William Raveis Real Estate
(203) 856-7069
2 in this area
61 Total Sales
Map
Source: SmartMLS
MLS Number: 98537493
APN: NORW-000005-000023-000186
- 14 Linden Heights
- 190 E Rocks Rd
- 76 Valley View Rd
- 66 Valley View Rd
- 53 Valley View Rd
- 17 Linden St
- 6 Shadow Ln
- 71 Aiken St Unit M3
- 71 Aiken St Unit N7
- 1 Linden St Unit A11
- 442 Main Ave Unit 18 (B6)
- 33 1/2 Toilsome Ave
- 222 Sunrise Hill Rd Unit 222
- 296 Main Ave Unit 15
- 296 Main Ave Unit 1
- 296 Main Ave Unit 24
- 50 Aiken St Unit 263
- 50 Aiken St Unit 465
- 9 Cindy Ln
- 15 Perry Ave Unit D1
