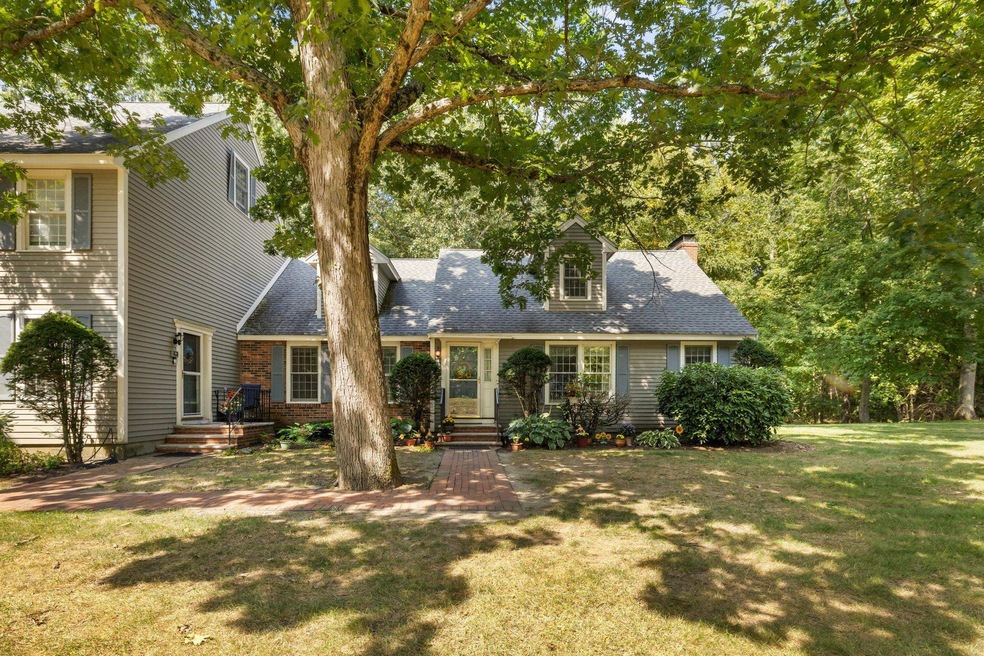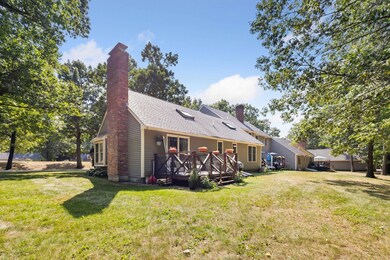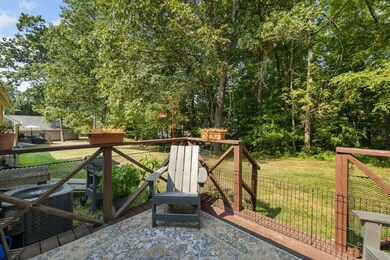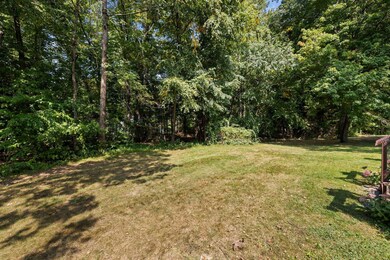
8 Captain Cook Way Plaistow, NH 03865
Highlights
- Cape Cod Architecture
- Wooded Lot
- End Unit
- Deck
- Main Floor Bedroom
- Cul-De-Sac
About This Home
As of October 2024Opportunity is Knocking at Moongate Farm !!! This Cape Style End Unit Condo has more than 2200 Sq Ft of Living Space and is Situated on a Deadend Cul-De-Sac. The location is a Wooded Serene Setting. One Level Living is possible with the layout of this Home. The Main Level has a Primary Bedroom with EnSuite Full Bath. The Open Concept Kitchen/Dining Area offers Appliances and Space for Culinary Enthusiasts and Hospitable Dining. The Family Room is located off the Kitchen and has a Wood Burning Fireplace and Deck. The Living Room is located on the opposite side of the Home to provide another Comfortable Space for You as well as Your Guest. You will also find a Full Bath with Laundry Hookups on this level. The Upper Level has a Second Bedroom which offers an Oversized Flexible Space with 3/4 Bath. The finished portion of the basement offers another Large Flexible Space. Central Air Cond and Efficient Natural Gas. .There is a Detached Garage and Ample Parking. The Location is not far from Route 125 Tax Free Shopping/Dining. Route 495 is 10 Mins away which offers Easy Commuting Options. Open House Saturday 9/21 11am to 1pm. Schedule Your Showing Today !!! Showings begin Friday Sept 20th
Last Agent to Sell the Property
Realty One Group Next Level License #062389 Listed on: 09/18/2024

Townhouse Details
Home Type
- Townhome
Est. Annual Taxes
- $7,698
Year Built
- Built in 1987
Lot Details
- Property fronts a private road
- End Unit
- Cul-De-Sac
- Wooded Lot
HOA Fees
- $420 Monthly HOA Fees
Parking
- 1 Car Garage
- Off-Street Parking
- Deeded Parking
- Assigned Parking
Home Design
- Cape Cod Architecture
- Contemporary Architecture
- Concrete Foundation
- Wood Frame Construction
- Shingle Roof
- Wood Siding
Interior Spaces
- 2-Story Property
- Combination Kitchen and Dining Room
Kitchen
- Gas Cooktop
- Stove
- <<microwave>>
- Dishwasher
Flooring
- Carpet
- Vinyl
Bedrooms and Bathrooms
- 2 Bedrooms
- Main Floor Bedroom
- En-Suite Primary Bedroom
- Bathroom on Main Level
- Bathtub
Laundry
- Laundry on main level
- Dryer
- Washer
Partially Finished Basement
- Basement Fills Entire Space Under The House
- Connecting Stairway
- Interior Basement Entry
- Laundry in Basement
- Basement Storage
Outdoor Features
- Deck
Schools
- Pollard Elementary School
- Timberlane Regional Middle School
- Timberlane Regional High Sch
Utilities
- Forced Air Heating System
- Heating System Uses Natural Gas
- Gas Available
- Private Water Source
- Private Sewer
- High Speed Internet
- Phone Available
- Cable TV Available
Community Details
- Association fees include condo fee, hoa fee, landscaping, sewer
- Moongate Farm Condos
- Moongate Farm Subdivision
Listing and Financial Details
- Legal Lot and Block 002/008 / 037
Ownership History
Purchase Details
Home Financials for this Owner
Home Financials are based on the most recent Mortgage that was taken out on this home.Purchase Details
Home Financials for this Owner
Home Financials are based on the most recent Mortgage that was taken out on this home.Purchase Details
Similar Homes in the area
Home Values in the Area
Average Home Value in this Area
Purchase History
| Date | Type | Sale Price | Title Company |
|---|---|---|---|
| Warranty Deed | $440,000 | None Available | |
| Warranty Deed | $440,000 | None Available | |
| Warranty Deed | $440,000 | None Available | |
| Warranty Deed | $380,000 | None Available | |
| Warranty Deed | $380,000 | None Available | |
| Warranty Deed | $380,000 | None Available | |
| Warranty Deed | $200,000 | -- | |
| Warranty Deed | $200,000 | -- |
Mortgage History
| Date | Status | Loan Amount | Loan Type |
|---|---|---|---|
| Open | $290,000 | Purchase Money Mortgage | |
| Closed | $290,000 | Purchase Money Mortgage | |
| Previous Owner | $285,000 | Purchase Money Mortgage | |
| Previous Owner | $62,000 | Credit Line Revolving | |
| Previous Owner | $157,000 | Stand Alone Refi Refinance Of Original Loan | |
| Closed | $0 | No Value Available |
Property History
| Date | Event | Price | Change | Sq Ft Price |
|---|---|---|---|---|
| 10/30/2024 10/30/24 | Sold | $440,000 | -5.4% | $149 / Sq Ft |
| 09/24/2024 09/24/24 | Pending | -- | -- | -- |
| 09/18/2024 09/18/24 | For Sale | $464,900 | +22.3% | $157 / Sq Ft |
| 10/24/2022 10/24/22 | Sold | $380,000 | +8.6% | $158 / Sq Ft |
| 07/05/2022 07/05/22 | Pending | -- | -- | -- |
| 06/28/2022 06/28/22 | For Sale | $349,900 | -- | $145 / Sq Ft |
Tax History Compared to Growth
Tax History
| Year | Tax Paid | Tax Assessment Tax Assessment Total Assessment is a certain percentage of the fair market value that is determined by local assessors to be the total taxable value of land and additions on the property. | Land | Improvement |
|---|---|---|---|---|
| 2024 | $7,136 | $344,400 | $0 | $344,400 |
| 2023 | $7,694 | $344,400 | $0 | $344,400 |
| 2022 | $6,108 | $321,300 | $0 | $321,300 |
| 2021 | $6,092 | $321,300 | $0 | $321,300 |
| 2020 | $5,629 | $260,000 | $15,000 | $245,000 |
| 2019 | $5,541 | $260,000 | $15,000 | $245,000 |
| 2018 | $5,299 | $215,500 | $25,000 | $190,500 |
| 2017 | $5,163 | $215,500 | $25,000 | $190,500 |
| 2016 | $4,849 | $215,500 | $25,000 | $190,500 |
| 2015 | $4,999 | $206,900 | $40,000 | $166,900 |
| 2014 | $4,702 | $187,100 | $40,000 | $147,100 |
| 2011 | $4,655 | $188,400 | $40,000 | $148,400 |
Agents Affiliated with this Home
-
Walter Medley III

Seller's Agent in 2024
Walter Medley III
Realty One Group Next Level
(603) 275-2753
2 in this area
59 Total Sales
-
Angela Harkins

Buyer's Agent in 2024
Angela Harkins
Lamacchia Realty, Inc.
(978) 930-3300
3 in this area
178 Total Sales
-
Jonathan Keevers

Seller's Agent in 2022
Jonathan Keevers
Lamacchia Realty, Inc.
(978) 891-2981
8 in this area
151 Total Sales
Map
Source: PrimeMLS
MLS Number: 5014928
APN: PLSW-000051-000037-000002-000008
- 108 Main St Unit B
- 3 Elm St
- 44 Stephen C Savage Way Unit 10
- 44 Stephen C Savage Way Unit 12
- 3 Rolling Hill Ave
- 6 Elm St
- 2 Mankill Brook Rd
- 34 Bel's Way
- 11 Palmer Ave
- 4 Palmer Ave
- 68 Forrest St Unit 8C
- 68 Forrest St Unit 6D
- 6 Smith Corner Rd
- 7 Hale Spring Rd
- 106 Willard Way
- 48 Westville Rd Unit 2
- 17 Horizon Way
- 11 Springview Terrace
- 54 Westville Rd Unit 3
- Lot 1 Luke's Way






