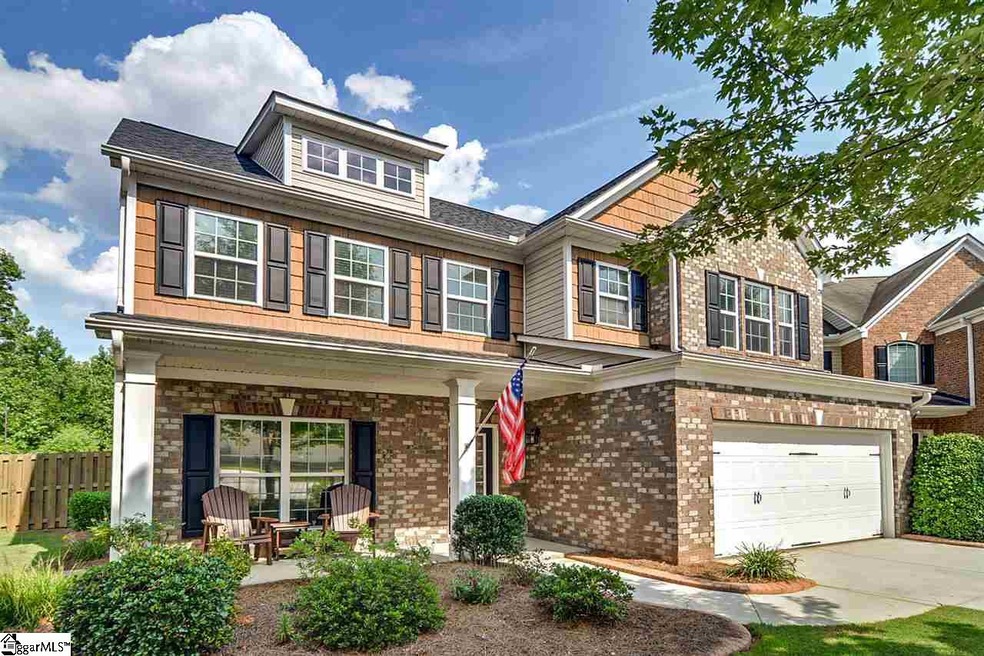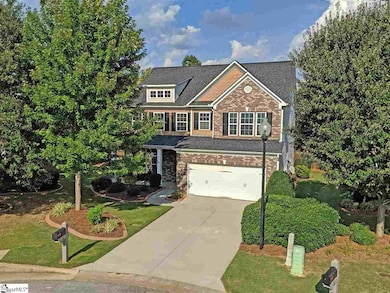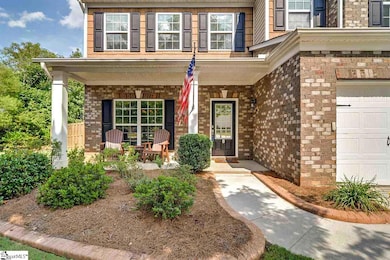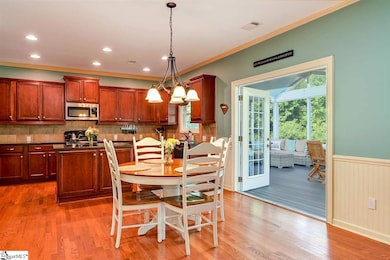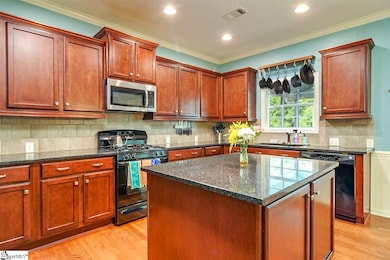
8 Carderock Ct Simpsonville, SC 29680
Estimated Value: $422,865 - $475,000
Highlights
- Open Floorplan
- Deck
- Wood Flooring
- Ellen Woodside Elementary School Rated A-
- Traditional Architecture
- Pond in Community
About This Home
As of October 2019Enjoy your backyard oasis with a 320 sq ft newly constructed three-seasons ez-breeze porch with attached deck and seating overlooking a fire-pit. Enjoys smore's with your family for summers to come. Located on a Cul-de-Sac lot in the sought-after Morning Mist Subdivision. This 4BR/2.5BA + bonus(office/playroom) house has wood flooring throughout the entire downstairs, stairs, hallway, and master. Custom built-ins located in the family room, bonus, and upstairs hallway. Granite counter tops, tile backsplash, and island in the kitchen. Beadboard wainscoting in the breakfast and family room. Crown molding throughout the entire downstairs. Backyard has custom built double decker playset for kids, terraced garden, pergola with flagstone patio, and shed. Irrigation for both the front and backyards. Home received a new roof in 2017. All this in the popular Simpsonville area with easy access to I-385, I-185, Hwy. 276, and Fairview Road, various shopping centers, restaurants and entertainment venues. This is an amazing opportunity to get into this much sought-after location in a great subdivision. Morning Mist offers a Junior Olympic-sized pool, separate kiddie pool, rec center, playground and walking/biking/jogging trails for you to enjoy! Don't miss out on all the unique character of this home, you won't find another one like it.
Last Agent to Sell the Property
Keller Williams Greenville Central License #107347 Listed on: 07/01/2019

Last Buyer's Agent
Keller Williams Greenville Central License #107347 Listed on: 07/01/2019

Home Details
Home Type
- Single Family
Est. Annual Taxes
- $1,712
Year Built
- 2008
Lot Details
- 0.27 Acre Lot
- Lot Dimensions are 35x191x149x116
- Cul-De-Sac
- Fenced Yard
- Corner Lot
- Level Lot
- Sprinkler System
- Few Trees
HOA Fees
- $28 Monthly HOA Fees
Parking
- 2 Car Attached Garage
Home Design
- Traditional Architecture
- Brick Exterior Construction
- Slab Foundation
- Architectural Shingle Roof
- Vinyl Siding
Interior Spaces
- 2,867 Sq Ft Home
- 3,000-3,199 Sq Ft Home
- 2-Story Property
- Open Floorplan
- Bookcases
- Tray Ceiling
- Smooth Ceilings
- Ceiling height of 9 feet or more
- Ceiling Fan
- Gas Log Fireplace
- Window Treatments
- Two Story Entrance Foyer
- Living Room
- Breakfast Room
- Dining Room
- Home Office
- Bonus Room
- Screened Porch
Kitchen
- Gas Oven
- Built-In Microwave
- Freezer
- Dishwasher
- Granite Countertops
- Disposal
Flooring
- Wood
- Carpet
Bedrooms and Bathrooms
- 4 Bedrooms
- Primary bedroom located on second floor
- Walk-In Closet
- Primary Bathroom is a Full Bathroom
- Dual Vanity Sinks in Primary Bathroom
- Garden Bath
- Separate Shower
Laundry
- Laundry Room
- Laundry on upper level
- Electric Dryer Hookup
Attic
- Storage In Attic
- Pull Down Stairs to Attic
Outdoor Features
- Deck
- Patio
Utilities
- Central Air
- Heating System Uses Natural Gas
- Underground Utilities
- Gas Water Heater
- Cable TV Available
Community Details
Overview
- Nick Galipeau HOA
- Built by McCar Homes
- Morning Mist Subdivision
- Mandatory home owners association
- Pond in Community
Amenities
- Common Area
Recreation
- Community Playground
- Community Pool
Ownership History
Purchase Details
Home Financials for this Owner
Home Financials are based on the most recent Mortgage that was taken out on this home.Purchase Details
Home Financials for this Owner
Home Financials are based on the most recent Mortgage that was taken out on this home.Purchase Details
Purchase Details
Purchase Details
Similar Homes in Simpsonville, SC
Home Values in the Area
Average Home Value in this Area
Purchase History
| Date | Buyer | Sale Price | Title Company |
|---|---|---|---|
| Zeigler Silvia | $290,000 | None Available | |
| Phelan Laura E | $226,120 | -- | |
| Mccar Homes Greenville Llc | $39,210 | -- | |
| Mccar Homes Greenville Llc | -- | None Available | |
| Mccar Homes Greenville Llc | $291,144 | None Available |
Mortgage History
| Date | Status | Borrower | Loan Amount |
|---|---|---|---|
| Previous Owner | Sagmiller Laura B | $131,000 | |
| Previous Owner | Sagmiller Laura E | $30,000 | |
| Previous Owner | Sagmiller Laura E | $213,000 | |
| Previous Owner | Phelan Laura E | $214,814 |
Property History
| Date | Event | Price | Change | Sq Ft Price |
|---|---|---|---|---|
| 10/10/2019 10/10/19 | Sold | $290,000 | -3.0% | $97 / Sq Ft |
| 07/29/2019 07/29/19 | Price Changed | $298,900 | 0.0% | $100 / Sq Ft |
| 07/17/2019 07/17/19 | Price Changed | $299,000 | -0.3% | $100 / Sq Ft |
| 07/01/2019 07/01/19 | For Sale | $299,999 | -- | $100 / Sq Ft |
Tax History Compared to Growth
Tax History
| Year | Tax Paid | Tax Assessment Tax Assessment Total Assessment is a certain percentage of the fair market value that is determined by local assessors to be the total taxable value of land and additions on the property. | Land | Improvement |
|---|---|---|---|---|
| 2024 | $1,828 | $11,610 | $2,400 | $9,210 |
| 2023 | $1,828 | $11,610 | $2,400 | $9,210 |
| 2022 | $1,781 | $11,610 | $2,400 | $9,210 |
| 2021 | $1,782 | $11,610 | $2,400 | $9,210 |
| 2020 | $1,867 | $11,610 | $2,400 | $9,210 |
| 2019 | $1,660 | $10,290 | $2,400 | $7,890 |
| 2018 | $1,712 | $10,290 | $2,400 | $7,890 |
| 2017 | $1,670 | $10,010 | $2,400 | $7,610 |
| 2016 | $1,611 | $250,130 | $60,000 | $190,130 |
| 2015 | $1,614 | $250,130 | $60,000 | $190,130 |
| 2014 | $1,528 | $248,900 | $48,000 | $200,900 |
Agents Affiliated with this Home
-
MICHAEL COATES
M
Seller's Agent in 2019
MICHAEL COATES
Keller Williams Greenville Central
(864) 350-1093
6 in this area
49 Total Sales
Map
Source: Greater Greenville Association of REALTORS®
MLS Number: 1396093
APN: 0574.26-01-183.00
- 120 Marshfield Trail
- 905 Morning Mist Ln
- 113 Marshfield Trail
- 16 Verdana Ct
- 305 Loxley Dr
- 4 Crested Owl Place
- 128 Landau Place
- 118 Bucklick Creek Ct
- 8 Atchison Way
- 202 Redmont Ct
- 213 Barker Rd
- 204 Lambert Ct
- 6 Baneberry Ct
- 215 Redmont Ct
- 217 Barker Rd
- 508 Bellgreen Ave
- 7 Baneberry Ct
- 506 Neely Farm Dr
- 311 Barker Rd
- 313 Barker Rd
- 8 Carderock Ct
- 6 Carderock Ct
- 9 Carderock Ct
- 5 Chewink Ct
- 4 Carderock Ct
- 3 Chewink Ct
- 2 Carderock Ct
- 3 Carderock Ct
- 1 Carderock Ct
- 1 Chewink Ct
- 3 Crowflock Ct
- 312 Chasemont Ln
- 6 Chewink Ct
- 310 Chasemont Ln
- 406 Tulip Tree Ln
- 402 Tulip Tree Ln
- 408 Tulip Tree Ln
- 4 Chewink Ct
- 313 Chasemont Ln
- 100 Crowflock Ct
