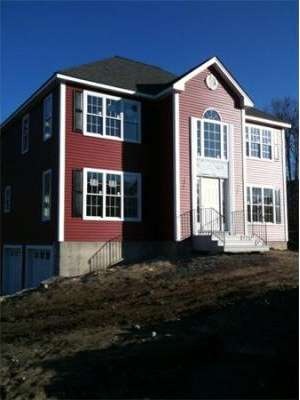
8 Carlsons Way Rutland, MA 01543
About This Home
As of June 20203BR/2.5Bth hip-roof Colonial set on cul-de-sac road in established nghbd w/town water & sewer! Quality features include CT in KIT, 2-story Foyer & ALL baths * HWD in DR w/tray ceiling * front-back LR w/pellet stove * DW, micro & pantry in KIT. Additionally, spacious BRs & MBR w/walk-in closet. BONUS upgrades - Central Air & Granite Counters! This home offers an oak staircase, wide moldings & Builder's Warranty w/Customer Service Program.
Home Details
Home Type
Single Family
Est. Annual Taxes
$7,794
Year Built
2012
Lot Details
0
Listing Details
- Lot Description: Paved Drive
- Special Features: None
- Property Sub Type: Detached
- Year Built: 2012
Interior Features
- Has Basement: Yes
- Fireplaces: 1
- Primary Bathroom: Yes
- Number of Rooms: 7
- Amenities: Swimming Pool, Park, Walk/Jog Trails, Stables, Golf Course
- Electric: Circuit Breakers, 200 Amps
- Flooring: Wood, Tile, Wall to Wall Carpet
- Insulation: Full
- Interior Amenities: Cable Available
- Basement: Full, Walk Out, Interior Access, Garage Access, Concrete Floor
- Bedroom 2: Second Floor, 14X13
- Bedroom 3: Second Floor, 14X13
- Bathroom #1: First Floor
- Bathroom #2: Second Floor
- Bathroom #3: Second Floor
- Kitchen: First Floor, 16X15
- Laundry Room: First Floor
- Living Room: First Floor, 14X18
- Master Bedroom: Second Floor, 14X16
- Master Bedroom Description: Full Bath, Ceiling Fans, Walk-in Closet, Wall to Wall Carpet
- Dining Room: First Floor, 14X13
Exterior Features
- Construction: Frame
- Exterior: Vinyl
- Exterior Features: Deck, Screens
- Foundation: Poured Concrete
Garage/Parking
- Garage Parking: Attached, Under
- Garage Spaces: 2
- Parking: Off-Street
- Parking Spaces: 4
Utilities
- Cooling Zones: 2
- Heat Zones: 2
- Hot Water: Oil, Tank
- Utility Connections: for Electric Range, for Electric Oven, for Electric Dryer, Washer Hookup, Icemaker Connection
Condo/Co-op/Association
- HOA: No
Ownership History
Purchase Details
Home Financials for this Owner
Home Financials are based on the most recent Mortgage that was taken out on this home.Purchase Details
Home Financials for this Owner
Home Financials are based on the most recent Mortgage that was taken out on this home.Similar Homes in Rutland, MA
Home Values in the Area
Average Home Value in this Area
Purchase History
| Date | Type | Sale Price | Title Company |
|---|---|---|---|
| Not Resolvable | $405,000 | None Available | |
| Not Resolvable | $348,012 | -- |
Mortgage History
| Date | Status | Loan Amount | Loan Type |
|---|---|---|---|
| Open | $80,000 | Credit Line Revolving | |
| Open | $255,000 | New Conventional | |
| Previous Owner | $165,852 | FHA |
Property History
| Date | Event | Price | Change | Sq Ft Price |
|---|---|---|---|---|
| 06/22/2020 06/22/20 | Sold | $405,000 | 0.0% | $193 / Sq Ft |
| 05/07/2020 05/07/20 | Pending | -- | -- | -- |
| 05/04/2020 05/04/20 | For Sale | $405,000 | +16.4% | $193 / Sq Ft |
| 03/08/2012 03/08/12 | Sold | $348,012 | +5.5% | $165 / Sq Ft |
| 02/21/2012 02/21/12 | Pending | -- | -- | -- |
| 02/20/2012 02/20/12 | For Sale | $329,900 | -- | $157 / Sq Ft |
Tax History Compared to Growth
Tax History
| Year | Tax Paid | Tax Assessment Tax Assessment Total Assessment is a certain percentage of the fair market value that is determined by local assessors to be the total taxable value of land and additions on the property. | Land | Improvement |
|---|---|---|---|---|
| 2025 | $7,794 | $547,300 | $109,300 | $438,000 |
| 2024 | $7,310 | $492,900 | $98,100 | $394,800 |
| 2023 | $6,616 | $482,200 | $92,500 | $389,700 |
| 2022 | $6,190 | $392,000 | $78,300 | $313,700 |
| 2021 | $6,111 | $365,900 | $78,300 | $287,600 |
| 2020 | $5,730 | $325,400 | $73,600 | $251,800 |
| 2019 | $5,662 | $316,500 | $67,500 | $249,000 |
| 2018 | $5,435 | $299,800 | $67,500 | $232,300 |
| 2017 | $5,492 | $299,800 | $67,500 | $232,300 |
| 2016 | $5,109 | $294,100 | $66,000 | $228,100 |
| 2015 | $5,039 | $285,500 | $66,000 | $219,500 |
| 2014 | $4,885 | $285,500 | $66,000 | $219,500 |
Agents Affiliated with this Home
-

Seller's Agent in 2020
Patricia Magner
Collins & Demac Real Estate
(508) 341-9077
19 Total Sales
-
D
Buyer's Agent in 2020
Doug Tammelin
Coldwell Banker Realty - Leominster
-

Seller's Agent in 2012
Christy Gibbs
Gibbs Realty Inc.
(508) 873-8356
33 in this area
156 Total Sales
Map
Source: MLS Property Information Network (MLS PIN)
MLS Number: 71340783
APN: RUTL-000044-D000000-000004-000012
- 34 Marjorie Ln
- 53 Brunelle Dr
- 7 Grizzly Dr
- 2 Simon Davis Dr
- 23 Miles Rd
- 32 Pommogussett Rd Unit 1
- 101 Brintnal Dr
- 64 Woodside Ave
- 3 Weaver Farm Rd
- 6 Weaver Farm Rd
- 10 Soucy Dr
- 4 Fidelity Dr Unit 2
- 6 Fidelity Dr Unit 3
- Lot 7A Quail Run
- Lot 25R Quail Run
- 19 Village Way Unit 19
- 27 Forest Hill Dr
- 21 Lewis St
- 11 Lewis St
- 6 Lewis St
