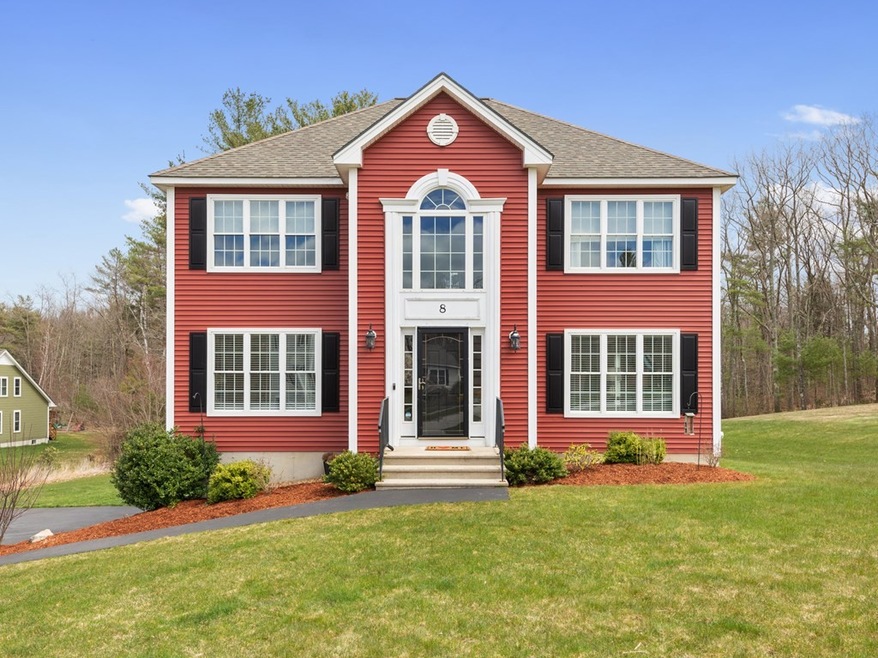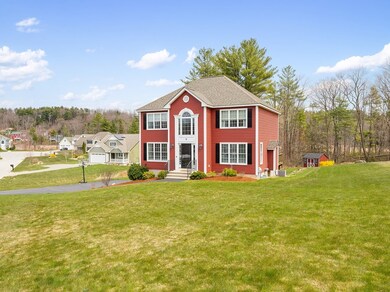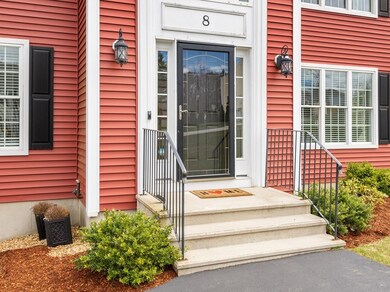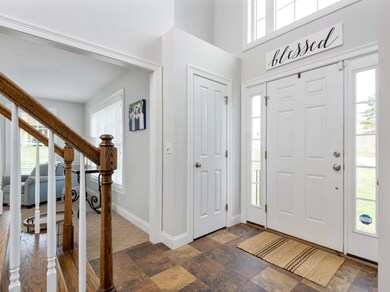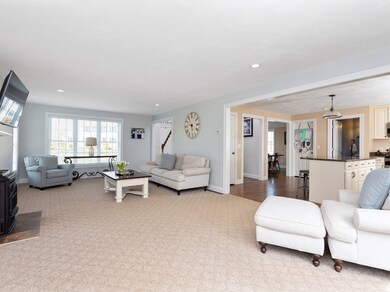
8 Carlsons Way Rutland, MA 01543
Highlights
- Deck
- Wood Flooring
- Forced Air Heating and Cooling System
- Wachusett Regional High School Rated A-
- Patio
- Storage Shed
About This Home
As of June 2020Beautiful 3 bedroom 2 1/2 bath home on almost 1 acre in "The Highlands" cul-de-sac neighborhood. Central air, custom blinds and extra touches throughout. 2 story foyer with dual coat closets, front to back living room with recessed lights, loads of windows & wood pellet stove/fireplace. French doors open to wood deck - perfect for BBQ's and entertaining while overlooking lovely landscaped yard. LR opens into kitchen with cream cabinets, stainless appliances, granite counters and center island. Dining room with tray ceiling and 1/2 bath with laundry complete the main floor. Upstairs, spacious master bedroom with walk in closet & bath with double vanity. 2 additional large bedrooms each with overhead lighting and double closets share another full bath. The basement is finished offering a family room/playroom with walk out to patio and access to 2 car garage. Bonus shed. Move right in! Great Location!
Last Buyer's Agent
Doug Tammelin
Coldwell Banker Realty - Leominster

Home Details
Home Type
- Single Family
Est. Annual Taxes
- $7,794
Year Built
- Built in 2012
Lot Details
- Property is zoned R1
Parking
- 2 Car Garage
Kitchen
- Range
- Dishwasher
Flooring
- Wood
- Wall to Wall Carpet
- Tile
Outdoor Features
- Deck
- Patio
- Storage Shed
Utilities
- Forced Air Heating and Cooling System
- Heating System Uses Oil
Additional Features
- Basement
Listing and Financial Details
- Assessor Parcel Number M:44 B:D L:4.12
Ownership History
Purchase Details
Home Financials for this Owner
Home Financials are based on the most recent Mortgage that was taken out on this home.Purchase Details
Home Financials for this Owner
Home Financials are based on the most recent Mortgage that was taken out on this home.Similar Homes in Rutland, MA
Home Values in the Area
Average Home Value in this Area
Purchase History
| Date | Type | Sale Price | Title Company |
|---|---|---|---|
| Not Resolvable | $405,000 | None Available | |
| Not Resolvable | $348,012 | -- |
Mortgage History
| Date | Status | Loan Amount | Loan Type |
|---|---|---|---|
| Open | $80,000 | Credit Line Revolving | |
| Open | $255,000 | New Conventional | |
| Previous Owner | $165,852 | FHA |
Property History
| Date | Event | Price | Change | Sq Ft Price |
|---|---|---|---|---|
| 06/22/2020 06/22/20 | Sold | $405,000 | 0.0% | $193 / Sq Ft |
| 05/07/2020 05/07/20 | Pending | -- | -- | -- |
| 05/04/2020 05/04/20 | For Sale | $405,000 | +16.4% | $193 / Sq Ft |
| 03/08/2012 03/08/12 | Sold | $348,012 | +5.5% | $165 / Sq Ft |
| 02/21/2012 02/21/12 | Pending | -- | -- | -- |
| 02/20/2012 02/20/12 | For Sale | $329,900 | -- | $157 / Sq Ft |
Tax History Compared to Growth
Tax History
| Year | Tax Paid | Tax Assessment Tax Assessment Total Assessment is a certain percentage of the fair market value that is determined by local assessors to be the total taxable value of land and additions on the property. | Land | Improvement |
|---|---|---|---|---|
| 2025 | $7,794 | $547,300 | $109,300 | $438,000 |
| 2024 | $7,310 | $492,900 | $98,100 | $394,800 |
| 2023 | $6,616 | $482,200 | $92,500 | $389,700 |
| 2022 | $6,190 | $392,000 | $78,300 | $313,700 |
| 2021 | $6,111 | $365,900 | $78,300 | $287,600 |
| 2020 | $5,730 | $325,400 | $73,600 | $251,800 |
| 2019 | $5,662 | $316,500 | $67,500 | $249,000 |
| 2018 | $5,435 | $299,800 | $67,500 | $232,300 |
| 2017 | $5,492 | $299,800 | $67,500 | $232,300 |
| 2016 | $5,109 | $294,100 | $66,000 | $228,100 |
| 2015 | $5,039 | $285,500 | $66,000 | $219,500 |
| 2014 | $4,885 | $285,500 | $66,000 | $219,500 |
Agents Affiliated with this Home
-

Seller's Agent in 2020
Patricia Magner
Collins & Demac Real Estate
(508) 341-9077
19 Total Sales
-
D
Buyer's Agent in 2020
Doug Tammelin
Coldwell Banker Realty - Leominster
-

Seller's Agent in 2012
Christy Gibbs
Gibbs Realty Inc.
(508) 873-8356
33 in this area
156 Total Sales
Map
Source: MLS Property Information Network (MLS PIN)
MLS Number: 72650930
APN: RUTL-000044-D000000-000004-000012
- 34 Marjorie Ln
- 53 Brunelle Dr
- 7 Grizzly Dr
- 2 Simon Davis Dr
- 23 Miles Rd
- 32 Pommogussett Rd Unit 1
- 101 Brintnal Dr
- 3 Weaver Farm Rd
- 6 Weaver Farm Rd
- 10 Soucy Dr
- 4 Fidelity Dr Unit 2
- 6 Fidelity Dr Unit 3
- Lot 7A Quail Run
- Lot 25R Quail Run
- 19 Village Way Unit 19
- 27 Forest Hill Dr
- 21 Lewis St
- 11 Lewis St
- 6 Lewis St
- 12 Lewis St
