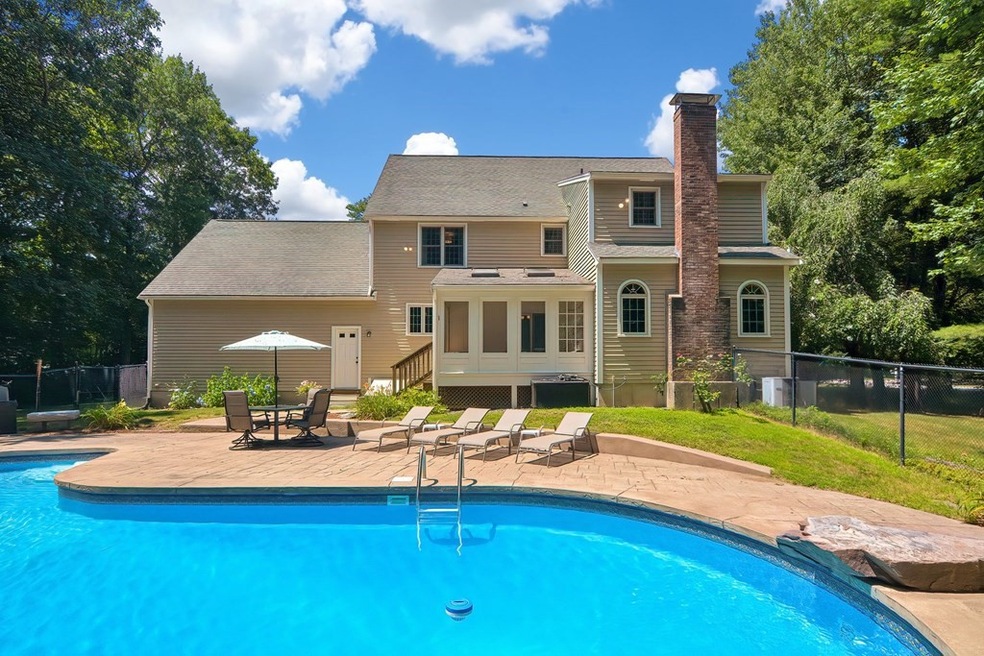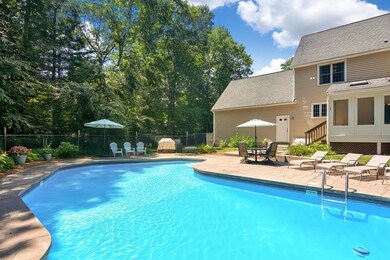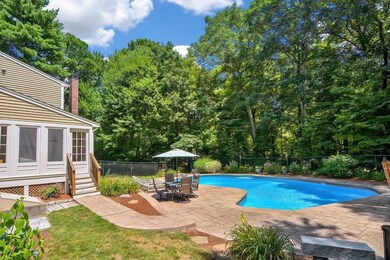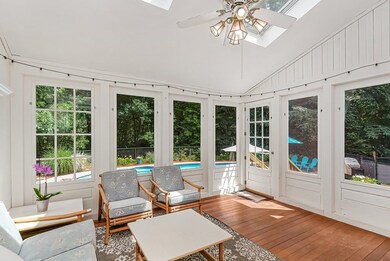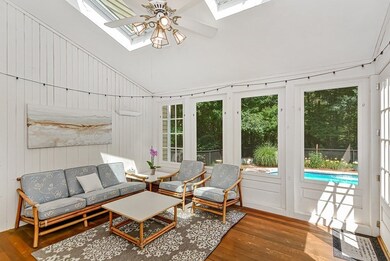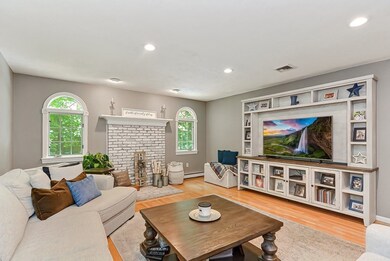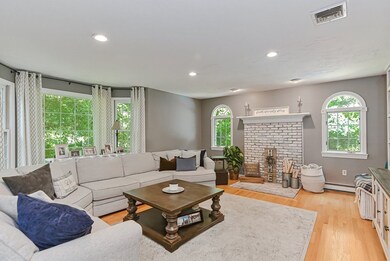
8 Carriage House Ln South Easton, MA 02375
Oliver Ames High School/Metacomet NeighborhoodEstimated Value: $976,000 - $1,118,763
Highlights
- Golf Course Community
- Community Stables
- In Ground Pool
- Easton Middle School Rated A-
- Medical Services
- Open Floorplan
About This Home
As of October 2022Located in beautiful South Easton, this spectacular and luxury 4 bedroom, 2.5 bath home with a massive private pool and a large backyard is surrounded by natural beauty. Sun-filled three season sunroom which leads to the amazing pool, is a perfect place to have fun as well as relax. Meticulously maintained large gourmet kitchen boasts abundant bright cabinetry, high quality granite countertops, stainless steel appliances, a kitchen island w/ breakfast bar and space for a breakfast dining. Make good memories in the adjacent spacious living room and the formal dining room with your family and friends! Stunning primary bedroom features a huge walk-in closet and en-suite bathroom. This home is perfect for entertaining and get-togethers!
Last Agent to Sell the Property
Marina Korenblyum
Redfin Corp. Listed on: 07/28/2022

Home Details
Home Type
- Single Family
Est. Annual Taxes
- $11,669
Year Built
- Built in 1991 | Remodeled
Lot Details
- 1.03 Acre Lot
- Near Conservation Area
- Fenced
- Wooded Lot
Parking
- 2 Car Attached Garage
- Driveway
- Open Parking
- Off-Street Parking
Home Design
- Colonial Architecture
- Frame Construction
- Shingle Roof
- Concrete Perimeter Foundation
Interior Spaces
- 3,201 Sq Ft Home
- Open Floorplan
- Insulated Windows
- Window Screens
- French Doors
- Sliding Doors
- Insulated Doors
- Family Room with Fireplace
- Home Office
- Bonus Room
- Screened Porch
- Wood Flooring
Kitchen
- Country Kitchen
- Stove
- Microwave
- ENERGY STAR Qualified Refrigerator
- ENERGY STAR Qualified Dishwasher
- Stainless Steel Appliances
- ENERGY STAR Range
- Kitchen Island
- Solid Surface Countertops
Bedrooms and Bathrooms
- 4 Bedrooms
- Primary bedroom located on second floor
- Walk-In Closet
- Dual Vanity Sinks in Primary Bathroom
Laundry
- Laundry on upper level
- ENERGY STAR Qualified Dryer
- ENERGY STAR Qualified Washer
Partially Finished Basement
- Basement Fills Entire Space Under The House
- Exterior Basement Entry
Schools
- Flo Middle School
- Oliver AMES High School
Utilities
- Central Air
- 2 Cooling Zones
- 5 Heating Zones
- Heating System Uses Natural Gas
- Baseboard Heating
- Natural Gas Connected
- Private Sewer
Additional Features
- Energy-Efficient Thermostat
- In Ground Pool
- Property is near schools
Listing and Financial Details
- Assessor Parcel Number M:0008R B:0318 L:0000,2803089
Community Details
Overview
- No Home Owners Association
Amenities
- Medical Services
- Shops
Recreation
- Golf Course Community
- Tennis Courts
- Community Pool
- Park
- Community Stables
- Jogging Path
Ownership History
Purchase Details
Home Financials for this Owner
Home Financials are based on the most recent Mortgage that was taken out on this home.Purchase Details
Similar Homes in the area
Home Values in the Area
Average Home Value in this Area
Purchase History
| Date | Buyer | Sale Price | Title Company |
|---|---|---|---|
| Lozano Steve | $651,000 | -- | |
| Duggan Leo | $105,000 | -- |
Mortgage History
| Date | Status | Borrower | Loan Amount |
|---|---|---|---|
| Open | Hurley David B | $670,000 | |
| Closed | Lozano Steve | $520,800 | |
| Closed | Lozano Steve | $65,000 | |
| Previous Owner | Duggan Leo | $100,000 | |
| Previous Owner | Duggan Leo | $120,000 |
Property History
| Date | Event | Price | Change | Sq Ft Price |
|---|---|---|---|---|
| 10/12/2022 10/12/22 | Sold | $970,000 | +0.1% | $303 / Sq Ft |
| 08/02/2022 08/02/22 | Pending | -- | -- | -- |
| 07/28/2022 07/28/22 | For Sale | $969,000 | +48.8% | $303 / Sq Ft |
| 12/21/2016 12/21/16 | Sold | $651,000 | +0.2% | $203 / Sq Ft |
| 10/29/2016 10/29/16 | Pending | -- | -- | -- |
| 10/22/2016 10/22/16 | Price Changed | $649,900 | 0.0% | $203 / Sq Ft |
| 10/22/2016 10/22/16 | For Sale | $649,900 | -3.7% | $203 / Sq Ft |
| 08/24/2016 08/24/16 | Pending | -- | -- | -- |
| 07/12/2016 07/12/16 | Price Changed | $675,000 | -3.6% | $211 / Sq Ft |
| 06/09/2016 06/09/16 | For Sale | $699,900 | -- | $219 / Sq Ft |
Tax History Compared to Growth
Tax History
| Year | Tax Paid | Tax Assessment Tax Assessment Total Assessment is a certain percentage of the fair market value that is determined by local assessors to be the total taxable value of land and additions on the property. | Land | Improvement |
|---|---|---|---|---|
| 2025 | $12,555 | $1,006,000 | $415,900 | $590,100 |
| 2024 | $12,598 | $943,700 | $366,700 | $577,000 |
| 2023 | $12,280 | $841,700 | $357,000 | $484,700 |
| 2022 | $11,669 | $758,200 | $291,300 | $466,900 |
| 2021 | $11,341 | $732,600 | $265,700 | $466,900 |
| 2020 | $10,986 | $714,300 | $260,700 | $453,600 |
| 2019 | $10,979 | $687,900 | $260,700 | $427,200 |
| 2018 | $10,713 | $661,300 | $260,700 | $400,600 |
| 2017 | $10,295 | $634,700 | $260,700 | $374,000 |
| 2016 | $9,988 | $616,900 | $260,700 | $356,200 |
| 2015 | $8,189 | $488,000 | $211,700 | $276,300 |
| 2014 | $8,225 | $494,000 | $221,100 | $272,900 |
Agents Affiliated with this Home
-

Seller's Agent in 2022
Marina Korenblyum
Redfin Corp.
(617) 968-5642
-
Carey Flynn

Buyer's Agent in 2022
Carey Flynn
Coldwell Banker Realty - Easton
(508) 944-8217
4 in this area
165 Total Sales
-
Meredith Keach

Seller's Agent in 2016
Meredith Keach
Coldwell Banker Realty - Easton
(508) 380-3943
24 in this area
130 Total Sales
Map
Source: MLS Property Information Network (MLS PIN)
MLS Number: 73018498
APN: EAST-000008R-000318
- 28 Pammys Path
- 114 Short St
- 10 Lantern Ln
- 16 Summer St
- 34 Purchase St
- 15 Granite Ln
- 41 Summer St
- 50 Shady Rest Rd
- 21 Scotch Dam Rd
- 15 Scotch Dam Rd
- 331 Bay Rd
- 194 Depot St
- 22 Randall St
- 10 Scotch Dam Rd
- 10 Matthew Cir
- 45 Randall St
- 0 Matthew Cir Unit 73312701
- 3 Prospect St
- 120 Sheridan St
- 15 Guinevere Rd
- 8 Carriage House Ln
- 4 Carriage House Ln
- 12 Carriage House Ln
- 3 Carriage House Ln
- 34 Meetinghouse Ln
- 1 Carriage House Ln
- 7 Carriage House Ln
- 43 Meetinghouse Ln
- 39 Meetinghouse Ln
- 11 Carriage House Ln
- 30 Meetinghouse Ln
- 50 Meetinghouse Ln
- Lot Old Meeting House
- 35 Meetinghouse Ln
- 20 Carriage House Ln
- 47 Meetinghouse Ln
- 28 Meetinghouse Ln
- 31 Meetinghouse Ln
- 54 Meetinghouse Ln
- 51 Meetinghouse Ln
