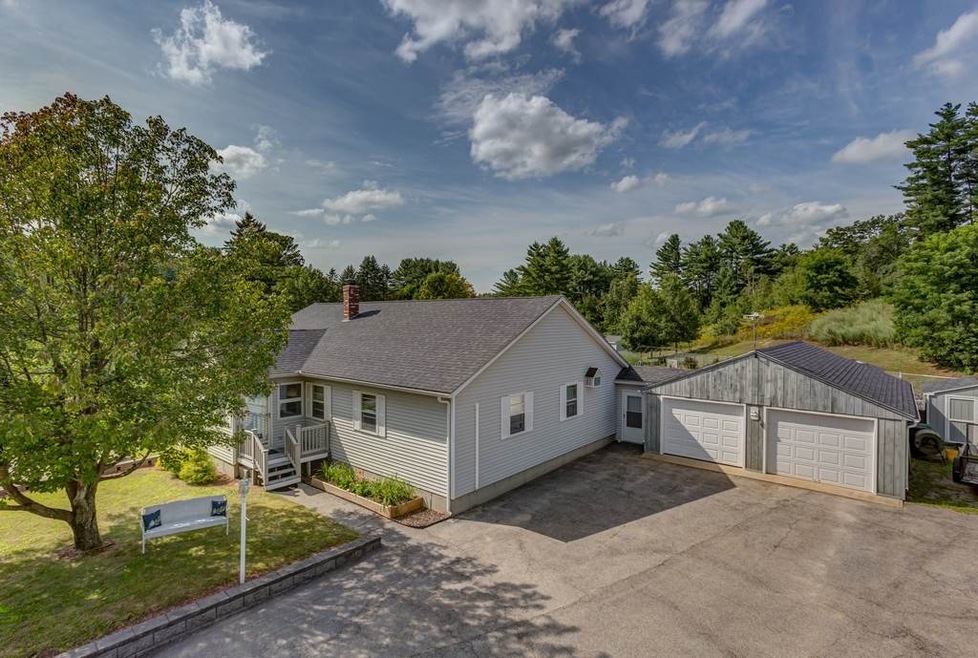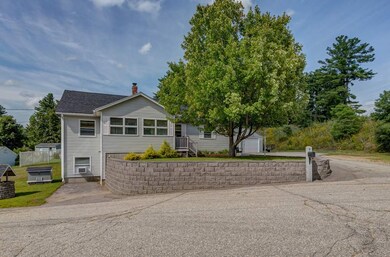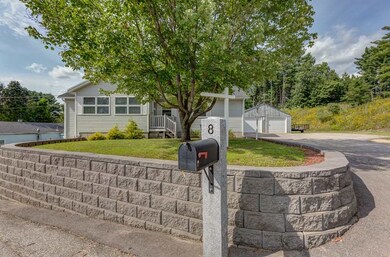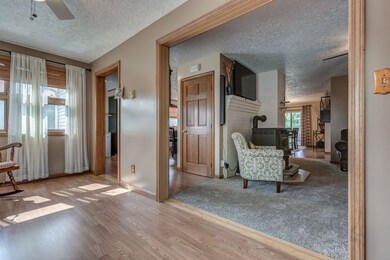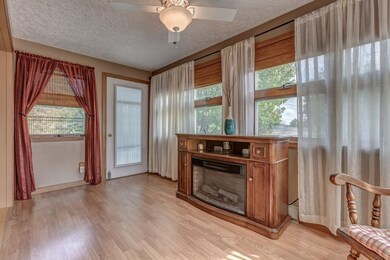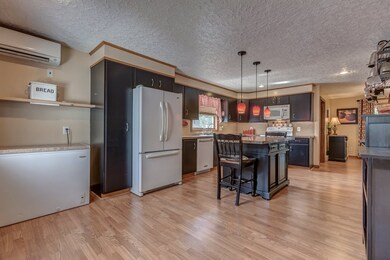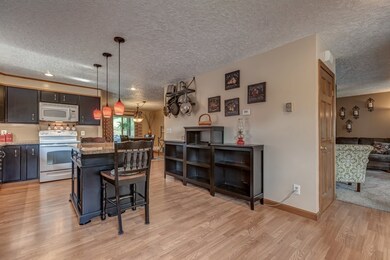
8 Cate Rd Hooksett, NH 03106
Highlights
- Screened Porch
- Walk-In Pantry
- Air Conditioning
- Hooksett Memorial School Rated A-
- 2 Car Direct Access Garage
- Ceramic Tile Flooring
About This Home
As of October 2019Comfortable, open concept ranch loaded with value. A large, eat in country kitchen with new countertops and center island as well as a separate dining area with an amazing pantry room. The nicely finished, walkout basement is heated and has a home office section and guest quarters with a sleeping area and living room. A four season room at the front of the house for year round use plus a 3 season porch to sit out and enjoy the bounty of the backyard, raised vegetable gardens, strawberry and blueberry plants. A backyard farmer will appreciate the extensive fenced in composting area which could easily be converted to an excellent kennel area with access to an insulated shed and outbuilding. If that’s not your thing, no worries, the seller will remove the gardens and return it to a level, fully fenced yard for you. If you are an auto enthusiast or into power sports or power tools, the massive 24x30 garage is perfect for all your gear. You will be amazed with what this home offers. The space of the finished basement offers flexibility for your lifestyle. This home is turnkey, super-clean and well maintained with a newer roof, newer well pump and hot water heater, Mitsubishi units for A/C and heating. Schedule your showing today. Subject to seller finding suitable housing.
Last Agent to Sell the Property
HomeSmart Success Realty LLC License #054588 Listed on: 08/19/2019

Home Details
Home Type
- Single Family
Est. Annual Taxes
- $5,548
Year Built
- Built in 1986
Lot Details
- 0.84 Acre Lot
- Property is Fully Fenced
- Level Lot
- Garden
- Property is zoned IND
Parking
- 2 Car Direct Access Garage
Home Design
- Concrete Foundation
- Wood Frame Construction
- Shingle Roof
- Vinyl Siding
- Radon Mitigation System
Interior Spaces
- 1-Story Property
- Dining Area
- Screened Porch
Kitchen
- Walk-In Pantry
- Electric Range
- Stove
- Microwave
- Dishwasher
Flooring
- Carpet
- Laminate
- Ceramic Tile
Bedrooms and Bathrooms
- 2 Bedrooms
Laundry
- Laundry on main level
- Dryer
- Washer
Partially Finished Basement
- Walk-Out Basement
- Basement Fills Entire Space Under The House
- Walk-Up Access
- Connecting Stairway
Utilities
- Air Conditioning
- Mini Split Air Conditioners
- Cooling System Mounted In Outer Wall Opening
- Window Unit Cooling System
- Pellet Stove burns compressed wood to generate heat
- Heat Pump System
- Generator Hookup
- 200+ Amp Service
- Private Water Source
- Electric Water Heater
- Private Sewer
Listing and Financial Details
- Exclusions: freezer in kitchen, mini fridge in pantry, generator
- Tax Block 64
Ownership History
Purchase Details
Home Financials for this Owner
Home Financials are based on the most recent Mortgage that was taken out on this home.Purchase Details
Purchase Details
Home Financials for this Owner
Home Financials are based on the most recent Mortgage that was taken out on this home.Purchase Details
Home Financials for this Owner
Home Financials are based on the most recent Mortgage that was taken out on this home.Similar Home in Hooksett, NH
Home Values in the Area
Average Home Value in this Area
Purchase History
| Date | Type | Sale Price | Title Company |
|---|---|---|---|
| Warranty Deed | $300,000 | -- | |
| Quit Claim Deed | -- | -- | |
| Quit Claim Deed | -- | -- | |
| Warranty Deed | $219,900 | -- | |
| Warranty Deed | $219,900 | -- | |
| Deed | $152,000 | -- | |
| Deed | $9,400 | -- | |
| Deed | $9,400 | -- |
Mortgage History
| Date | Status | Loan Amount | Loan Type |
|---|---|---|---|
| Open | $270,000 | Purchase Money Mortgage | |
| Previous Owner | $149,246 | No Value Available | |
| Previous Owner | $0 | Purchase Money Mortgage | |
| Closed | $0 | No Value Available |
Property History
| Date | Event | Price | Change | Sq Ft Price |
|---|---|---|---|---|
| 10/04/2019 10/04/19 | Sold | $300,000 | +0.5% | $180 / Sq Ft |
| 08/22/2019 08/22/19 | Pending | -- | -- | -- |
| 08/19/2019 08/19/19 | For Sale | $298,500 | +35.7% | $179 / Sq Ft |
| 05/19/2014 05/19/14 | Sold | $219,900 | 0.0% | $125 / Sq Ft |
| 04/21/2014 04/21/14 | Pending | -- | -- | -- |
| 04/08/2014 04/08/14 | For Sale | $219,900 | -- | $125 / Sq Ft |
Tax History Compared to Growth
Tax History
| Year | Tax Paid | Tax Assessment Tax Assessment Total Assessment is a certain percentage of the fair market value that is determined by local assessors to be the total taxable value of land and additions on the property. | Land | Improvement |
|---|---|---|---|---|
| 2024 | $7,629 | $449,800 | $113,100 | $336,700 |
| 2023 | $7,188 | $449,800 | $113,100 | $336,700 |
| 2022 | $6,032 | $250,800 | $75,800 | $175,000 |
| 2021 | $5,573 | $250,800 | $75,800 | $175,000 |
| 2020 | $5,646 | $250,800 | $75,800 | $175,000 |
| 2019 | $5,405 | $250,800 | $75,800 | $175,000 |
| 2018 | $5,548 | $250,800 | $75,800 | $175,000 |
| 2017 | $5,286 | $197,700 | $71,400 | $126,300 |
| 2016 | $5,217 | $197,700 | $71,400 | $126,300 |
| 2015 | $4,887 | $197,700 | $71,400 | $126,300 |
| 2014 | $4,909 | $197,700 | $71,400 | $126,300 |
| 2013 | $4,642 | $197,700 | $71,400 | $126,300 |
Agents Affiliated with this Home
-
Katie Johnson

Seller's Agent in 2019
Katie Johnson
HomeSmart Success Realty LLC
(603) 401-1776
66 Total Sales
-
Brian Magoon

Buyer's Agent in 2019
Brian Magoon
Keller Williams Realty Metro-Londonderry
(603) 396-2266
1 in this area
44 Total Sales
-
Suzan Hock

Seller's Agent in 2014
Suzan Hock
Hearthside Realty, LLC
(603) 206-9348
8 in this area
79 Total Sales
Map
Source: PrimeMLS
MLS Number: 4771527
APN: HOOK-000013-000000-000064
- 129 Hackett Hill Rd
- 4 Summit Dr
- 254 W River Rd
- 7 Meadowcrest Rd
- 9 Granite St
- 1465 Hooksett Rd Unit 21
- 1465 Hooksett Rd Unit 305
- 1465 Hooksett Rd Unit 310
- 1465 Hooksett Rd Unit 58 Harrow
- 1465 Hooksett Rd Unit 1363
- 1465 Hooksett Rd Unit 27
- 1465 Hooksett Rd Unit 1032
- 58 Pine St
- 285 University Cir
- 000 Merrimack St
- 6 Pleasant St Unit B1
- Lot 40B Quimby Rd
- 6 Manor Dr Unit C
- 2C Manor Dr
- 1 Hidden Ranch Dr
