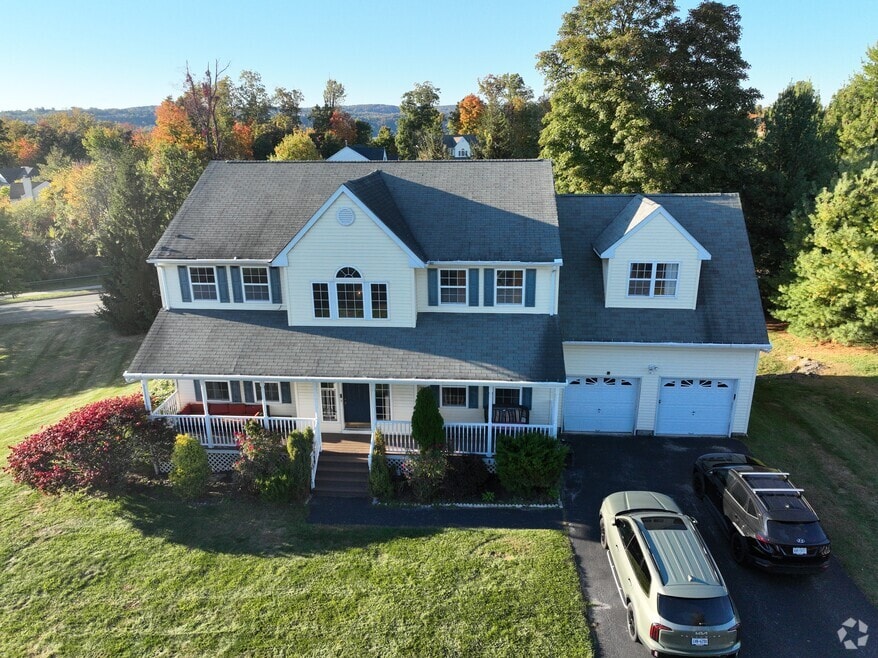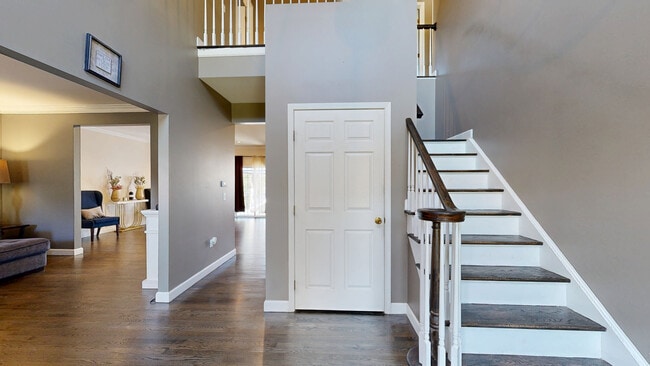
8 Cedardale Loop Wappingers Falls, NY 12590
Estimated payment $4,828/month
Highlights
- Media Room
- Open Floorplan
- Deck
- Beacon High School Rated A
- Clubhouse
- Contemporary Architecture
About This Home
8 Cedardale Loop, Wappingers Falls, NY 12590 Beacon School District | 4 to 5 Beds | 3 Baths / Mother daughter Possibilty. Welcome to 8 Cedardale Loop-a masterfully designed residence offering over 3,500 square feet of refined living space in the highly sought-after Beacon School District. This exceptional home blends timeless elegance with modern comfort, making it the perfect retreat for discerning buyers seeking space, style, and serenity. Primary Suite: A true sanctuary featuring a luxurious en-suite bath with jacuzzi tub, separate shower. Additional Bedrooms: Two generously sized bedrooms with ample closet space and natural light. Bathrooms: Three baths, each thoughtfully appointed for comfort and convenience. Interior Highlights. Expansive Layout: Over 3,500 sq ft of living space designed for both grand entertaining and intimate gatherings. Open Concept Living: Flowing floor plan with formal and casual living areas, ideal for hosting or relaxing. Gourmet Kitchen: kitchen with premium appliances, abundant cabinetry, and a center island for culinary creations. Bost: home office, gym, media lounge in basement. ??Exterior & Location, Nestled on a quiet loop with space from from other houses and a peaceful yard oasis. Prime Location: Minutes from Beacon's vibrant downtown, Metro-North station, and scenic Hudson Valley attractions. School District: Zoned for the acclaimed Beacon School District-an ideal choice for families prioritizing education. ?? **Why You'll Love 8 Cedardale Loop** This place isn't just big-it's built for real life. You've got a primary suite to unwind in, tons of open space to spread out, and a bonus room over the garage that's perfect for guests Bedroom (5), there's a roughed-in bathroom just waiting for your finishing touch-something the builder handed off to the first owner, and now it's your turn to make it shine. And the location? You're in the sweet spot: Catch a game at Heritage Financial Park with the Hudson Valley Renegades. Hop on the train at **Beacon train Station to Manhattan** for an easy ride into the city. Zip across the Newburgh-Beacon Bridge and explore everything the valley has to offer. Whether it's for hosting family, working from home, or just living large-this home's got the space.
Home Details
Home Type
- Single Family
Est. Annual Taxes
- $13,915
Year Built
- Built in 2002 | Remodeled in 2015
Lot Details
- 0.47 Acre Lot
Parking
- 2 Car Attached Garage
Home Design
- Contemporary Architecture
- Post and Beam
- Asphalt Roof
- Vinyl Siding
Interior Spaces
- 3,500 Sq Ft Home
- 2-Story Property
- Open Floorplan
- Furnished
- Great Room
- Family Room
- Living Room
- Breakfast Room
- Dining Room
- Media Room
- Den
- Bonus Room
- Alarm System
Kitchen
- Oven
- Microwave
- Dishwasher
- Stainless Steel Appliances
Flooring
- Wood
- Laminate
- Tile
Bedrooms and Bathrooms
- 4 Bedrooms
- En-Suite Primary Bedroom
- Walk-In Closet
- Soaking Tub
Laundry
- Laundry Room
- Dryer
- Washer
Partially Finished Basement
- Walk-Out Basement
- Basement Fills Entire Space Under The House
Outdoor Features
- Deck
- Patio
Location
- Property is near public transit
- Property is near a bus stop
Utilities
- Forced Air Heating and Cooling System
- Heating System Uses Natural Gas
Community Details
Overview
- Property has a Home Owners Association
- Waterfront @ Fishkill Streamside Knolls Community
- Waterfront @ Fishkill Streamside Knolls Subdivision
Amenities
- Clubhouse
- Recreation Room
Recreation
- Community Pool
3D Interior and Exterior Tours
Floorplans
Map
Home Values in the Area
Average Home Value in this Area
Tax History
| Year | Tax Paid | Tax Assessment Tax Assessment Total Assessment is a certain percentage of the fair market value that is determined by local assessors to be the total taxable value of land and additions on the property. | Land | Improvement |
|---|---|---|---|---|
| 2024 | $11,840 | $607,400 | $103,800 | $503,600 |
| 2023 | $14,588 | $593,600 | $103,800 | $489,800 |
Property History
| Date | Event | Price | List to Sale | Price per Sq Ft | Prior Sale |
|---|---|---|---|---|---|
| 12/09/2025 12/09/25 | For Sale | $699,995 | 0.0% | $200 / Sq Ft | |
| 11/20/2025 11/20/25 | Off Market | $699,995 | -- | -- | |
| 10/29/2025 10/29/25 | Price Changed | $699,995 | -12.5% | $200 / Sq Ft | |
| 10/05/2025 10/05/25 | Price Changed | $799,997 | -9.0% | $229 / Sq Ft | |
| 07/23/2025 07/23/25 | For Sale | $879,000 | +198.0% | $251 / Sq Ft | |
| 08/04/2016 08/04/16 | Sold | $295,000 | -34.4% | $84 / Sq Ft | View Prior Sale |
| 03/28/2016 03/28/16 | Pending | -- | -- | -- | |
| 05/12/2015 05/12/15 | For Sale | $450,000 | -- | $128 / Sq Ft |
About the Listing Agent

Having the right real estate agent means having an agent who is committed to helping you buy or sell your home with the highest level of expertise in your local market. This means also to help you in understanding each step of the buying or selling process. This commitment level has helped me build a remarkable track record of delivering results.
Nothing is more gratifying to me than the feeling I get from helping people meet their real estate needs. You can count on me to always do
Anthony J's Other Listings
Source: NY State MLS
MLS Number: 11541626
APN: 133089-6055-01-030786-0000
- 5 Juniper Way
- 1206 Pondview Loop
- 5004 Boulder Way
- 6204 High Ridge Ct
- 16 Alder Way
- 2607 Sylvan Loop
- 21 Lamplight St
- 29 Lamplight St
- 129 Sterling St
- 76 Sterling St
- 18 Van Ness Rd
- 119 Cherrywood Dr
- 100 Booth Blvd E
- 144 N Elm St
- 1258 North Ave
- 67 Dutchess Terrace
- 217 High St
- 149 Wilkes St
- 0 Stewart Ave
- 57 Townsend St
- 1 Town View Dr
- 76 Pappas Ln
- 110 Sterling St Unit 110
- 1256 North Ave Unit 5
- 4 State St Unit 1
- 4 State St Unit 3
- 3 Colonial Rd Unit 85
- 6 Colonial Rd Unit 48
- 9 Oak St
- 194 Tompkins Terrace
- 18 Front St
- 22 Church St
- 155 Main St Unit 1
- 155 Main St Unit 3
- 1 Chelsea Ridge Mall
- 8 Roundtree Ct
- 52 Ackerman St
- 52 Ackerman St Unit 50.5
- 20 S Elm St
- 30 Beekman St Unit PH3





