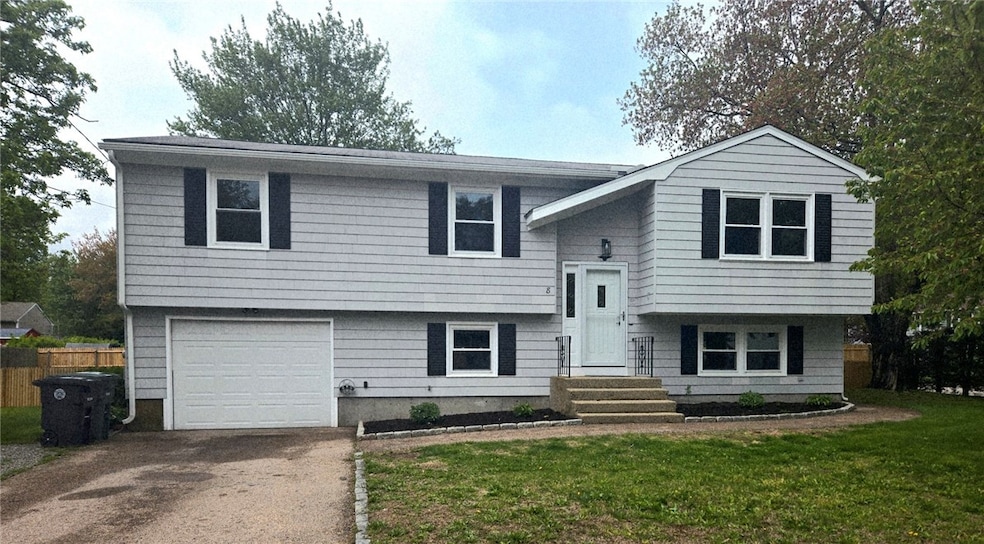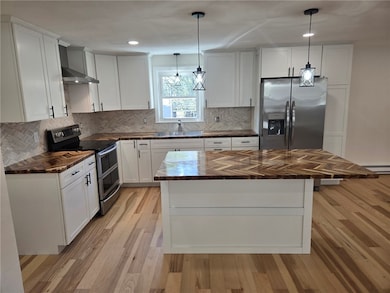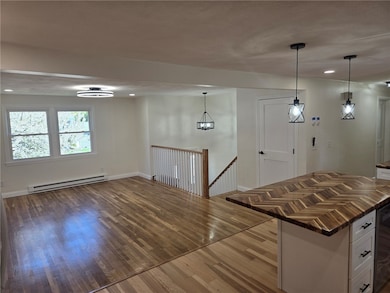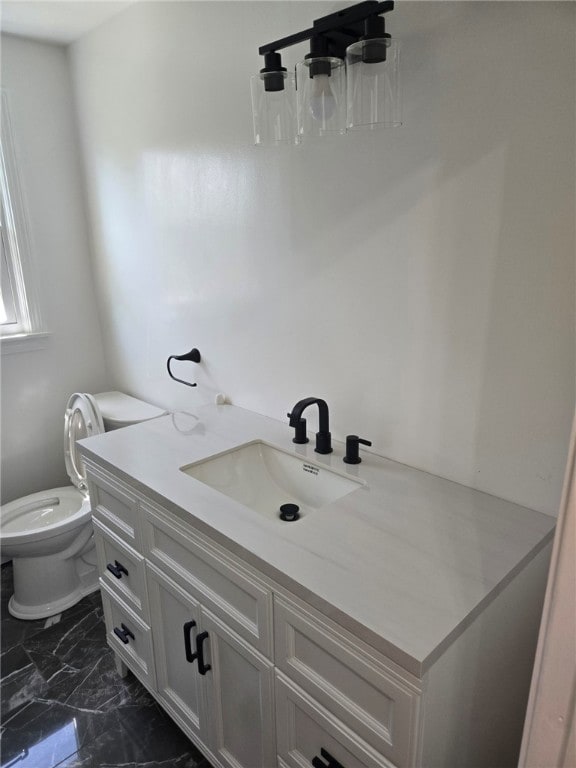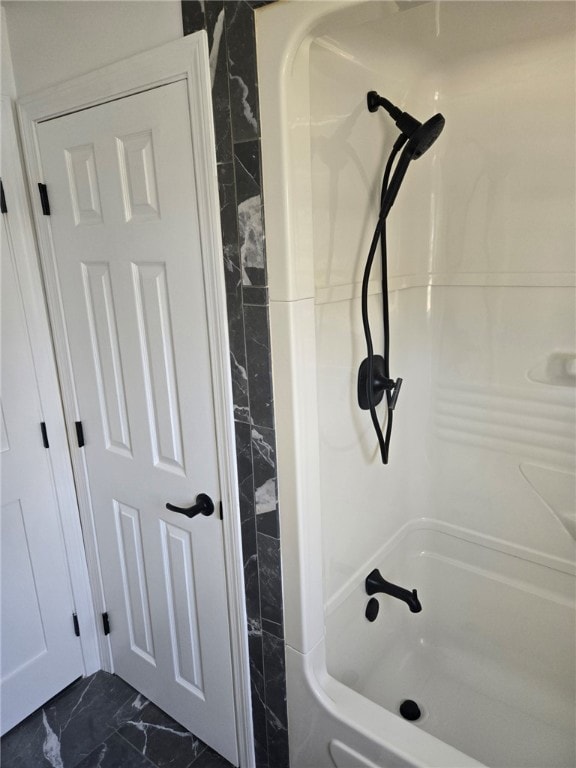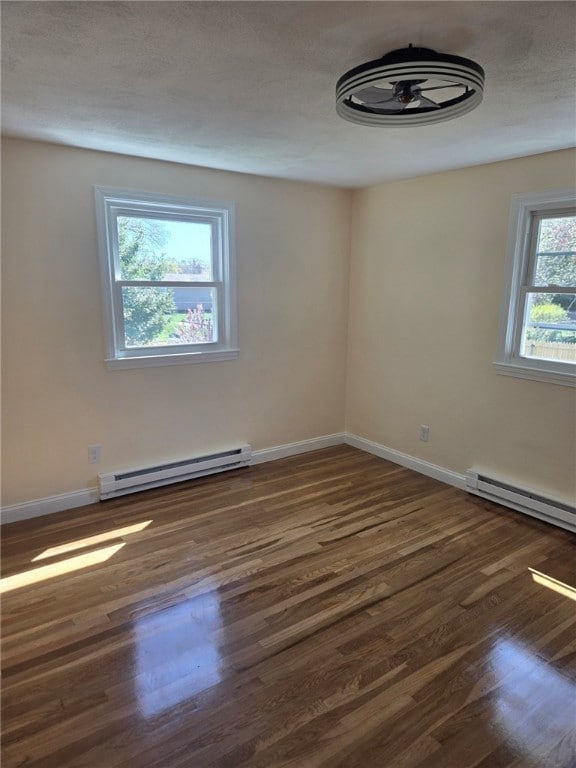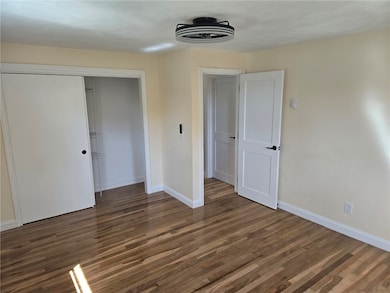
8 Centennial St Coventry, RI 02816
Highlights
- Wood Burning Stove
- Wood Flooring
- 1 Car Attached Garage
- Raised Ranch Architecture
- Corner Lot
- Bathtub with Shower
About This Home
As of June 2025Welcome to 8 Centennial Street!! This tastefully renovated raised ranch is nestled in a desirable neighborhood and sits on a large corner lot with a fenced in yard. There are a total of 3 bedrooms, 1 1/2 baths, and a large open concept kitchen/dining/living area. The kitchen contains all new cabinets, stainless steel appliances, and beautiful butcher block countertops. The lower level offers additional living space including a large family room with wood stove, a half bath w/laundry, and a bonus room, perfect for an office, playroom or gym. Don't miss this one!
Last Agent to Sell the Property
Century 21 Limitless License #RES.0044414 Listed on: 05/10/2025

Home Details
Home Type
- Single Family
Est. Annual Taxes
- $4,379
Year Built
- Built in 1972
Lot Details
- 0.27 Acre Lot
- Corner Lot
Parking
- 1 Car Attached Garage
Home Design
- Raised Ranch Architecture
- Concrete Perimeter Foundation
- Clapboard
Interior Spaces
- 2-Story Property
- Wood Burning Stove
- Family Room
Kitchen
- Oven
- Range with Range Hood
Flooring
- Wood
- Laminate
- Ceramic Tile
Bedrooms and Bathrooms
- 3 Bedrooms
- Bathtub with Shower
Laundry
- Laundry Room
- Dryer
- Washer
Finished Basement
- Basement Fills Entire Space Under The House
- Interior and Exterior Basement Entry
Utilities
- No Cooling
- Baseboard Heating
- Water Heater
- Septic Tank
Listing and Financial Details
- Tax Lot 57
- Assessor Parcel Number 8CENTENNIALSTCVEN
Community Details
Overview
- Blackrock Subdivision
Amenities
- Restaurant
- Public Transportation
Ownership History
Purchase Details
Home Financials for this Owner
Home Financials are based on the most recent Mortgage that was taken out on this home.Purchase Details
Home Financials for this Owner
Home Financials are based on the most recent Mortgage that was taken out on this home.Purchase Details
Home Financials for this Owner
Home Financials are based on the most recent Mortgage that was taken out on this home.Purchase Details
Home Financials for this Owner
Home Financials are based on the most recent Mortgage that was taken out on this home.Similar Homes in the area
Home Values in the Area
Average Home Value in this Area
Purchase History
| Date | Type | Sale Price | Title Company |
|---|---|---|---|
| Warranty Deed | $550,000 | None Available | |
| Executors Deed | $340,000 | None Available | |
| Executors Deed | $340,000 | None Available | |
| Warranty Deed | -- | -- | |
| Warranty Deed | -- | -- | |
| Deed | $329,000 | -- | |
| Deed | $329,000 | -- |
Mortgage History
| Date | Status | Loan Amount | Loan Type |
|---|---|---|---|
| Open | $495,000 | Purchase Money Mortgage | |
| Previous Owner | $60,000 | Stand Alone Refi Refinance Of Original Loan | |
| Previous Owner | $400,000 | Purchase Money Mortgage | |
| Previous Owner | $238,600 | No Value Available | |
| Previous Owner | $263,200 | Purchase Money Mortgage |
Property History
| Date | Event | Price | Change | Sq Ft Price |
|---|---|---|---|---|
| 06/23/2025 06/23/25 | Sold | $550,000 | 0.0% | $269 / Sq Ft |
| 05/24/2025 05/24/25 | Pending | -- | -- | -- |
| 05/20/2025 05/20/25 | Price Changed | $550,000 | -3.5% | $269 / Sq Ft |
| 05/10/2025 05/10/25 | For Sale | $570,000 | +67.6% | $279 / Sq Ft |
| 01/27/2025 01/27/25 | Sold | $340,000 | +6.3% | $166 / Sq Ft |
| 11/29/2024 11/29/24 | Pending | -- | -- | -- |
| 11/21/2024 11/21/24 | For Sale | $319,900 | -- | $157 / Sq Ft |
Tax History Compared to Growth
Tax History
| Year | Tax Paid | Tax Assessment Tax Assessment Total Assessment is a certain percentage of the fair market value that is determined by local assessors to be the total taxable value of land and additions on the property. | Land | Improvement |
|---|---|---|---|---|
| 2024 | $4,320 | $272,700 | $90,700 | $182,000 |
| 2023 | $4,180 | $272,700 | $90,700 | $182,000 |
| 2022 | $4,168 | $213,000 | $86,500 | $126,500 |
| 2021 | $4,132 | $213,000 | $86,500 | $126,500 |
| 2020 | $4,737 | $213,000 | $86,500 | $126,500 |
| 2019 | $3,710 | $166,800 | $58,200 | $108,600 |
| 2018 | $3,605 | $166,800 | $58,200 | $108,600 |
| 2017 | $3,499 | $166,800 | $58,200 | $108,600 |
| 2016 | $4,258 | $198,900 | $91,100 | $107,800 |
| 2015 | $4,143 | $198,900 | $91,100 | $107,800 |
| 2014 | $4,057 | $198,900 | $91,100 | $107,800 |
| 2013 | $3,801 | $203,700 | $87,700 | $116,000 |
Agents Affiliated with this Home
-
P
Seller's Agent in 2025
Patricia Flor
Century 21 Limitless
-
T
Seller's Agent in 2025
The Stone Alliance Team
Coldwell Banker Realty
-
D
Buyer's Agent in 2025
Devin Hall
Cote Partners Realty LLC
Map
Source: State-Wide MLS
MLS Number: 1384704
APN: COVE-000079-000000-000057
