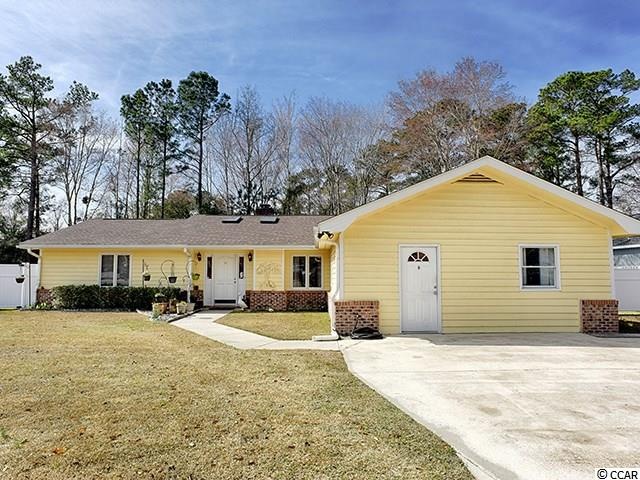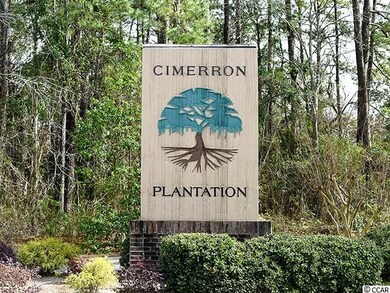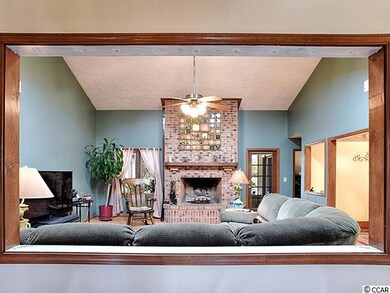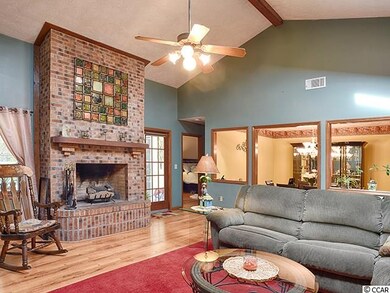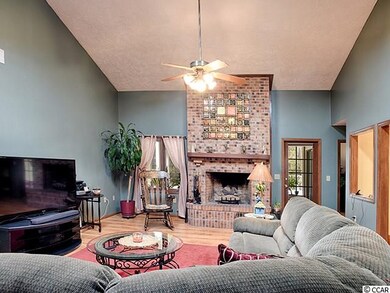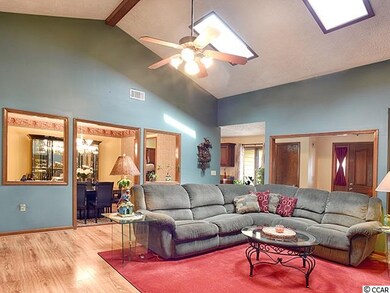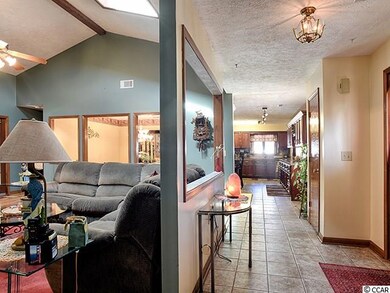
8 Chactaw Rd Myrtle Beach, SC 29588
Highlights
- Private Pool
- RV Access or Parking
- Vaulted Ceiling
- Forestbrook Middle School Rated A-
- Sitting Area In Primary Bedroom
- Soaking Tub and Shower Combination in Primary Bathroom
About This Home
As of April 2019This charming and spacious 4 bedroom/3 bath split bedroom plan home is nestled in a conveniently located community. Enjoy the vaulted ceilings in the Living Room with the warm sun from the skylights and the floor-to-ceiling all brick propane or wood burning fireplace. The nicely converted permitted 4th bedroom can be used as a Mother-In-Law Suite with bedroom, living room and full bath. Invite your family and friends over for a tasty meal in the large eat-in kitchen featuring all stainless steel appliances with tons of cultured marble counter space. When they are ready to move to the enclosed outdoor patio overlooking your in-ground pool, you are sure to be the favorite place to come for entertaining. This home has plenty of parking for 5 vehicles and enough space for your favorite RV or Boat. You are just minutes from shopping, dining and the beautiful Atlantic ocean.
Last Agent to Sell the Property
Exit Coastal Real Estate Pros License #107148 Listed on: 02/14/2019

Home Details
Home Type
- Single Family
Est. Annual Taxes
- $1,116
Year Built
- Built in 1986
Lot Details
- 0.34 Acre Lot
- Fenced
- Rectangular Lot
- Property is zoned SF10
HOA Fees
- $7 Monthly HOA Fees
Parking
- Converted Garage
- Driveway
- RV Access or Parking
Home Design
- Ranch Style House
- Brick Exterior Construction
- Slab Foundation
- Masonry Siding
- Siding
- Tile
Interior Spaces
- 2,230 Sq Ft Home
- Vaulted Ceiling
- Ceiling Fan
- Skylights
- Window Treatments
- Living Room with Fireplace
- Formal Dining Room
- Bonus Room
- Screened Porch
- Laminate Flooring
- Fire and Smoke Detector
- Washer and Dryer Hookup
Kitchen
- Breakfast Area or Nook
- Range<<rangeHoodToken>>
- <<microwave>>
- Dishwasher
- Stainless Steel Appliances
- Disposal
Bedrooms and Bathrooms
- 4 Bedrooms
- Sitting Area In Primary Bedroom
- Split Bedroom Floorplan
- In-Law or Guest Suite
- Bathroom on Main Level
- 3 Full Bathrooms
- Single Vanity
- Soaking Tub and Shower Combination in Primary Bathroom
Outdoor Features
- Private Pool
- Patio
Location
- Outside City Limits
Schools
- Socastee Elementary School
- Socastee Middle School
- Socastee High School
Utilities
- Central Heating and Cooling System
- Underground Utilities
- Water Heater
- Phone Available
- Cable TV Available
Community Details
- Association fees include landscape/lawn, common maint/repair
- The community has rules related to fencing, allowable golf cart usage in the community
Ownership History
Purchase Details
Home Financials for this Owner
Home Financials are based on the most recent Mortgage that was taken out on this home.Purchase Details
Home Financials for this Owner
Home Financials are based on the most recent Mortgage that was taken out on this home.Purchase Details
Purchase Details
Similar Homes in Myrtle Beach, SC
Home Values in the Area
Average Home Value in this Area
Purchase History
| Date | Type | Sale Price | Title Company |
|---|---|---|---|
| Warranty Deed | $244,000 | -- | |
| Deed | $98,100 | -- | |
| Deed | $90,000 | -- | |
| Interfamily Deed Transfer | -- | -- | |
| Interfamily Deed Transfer | -- | -- |
Mortgage History
| Date | Status | Loan Amount | Loan Type |
|---|---|---|---|
| Open | $96,000 | New Conventional | |
| Closed | $40,000 | New Conventional | |
| Open | $239,300 | New Conventional | |
| Closed | $239,580 | FHA | |
| Previous Owner | $60,000 | Credit Line Revolving | |
| Previous Owner | $75,000 | Unknown |
Property History
| Date | Event | Price | Change | Sq Ft Price |
|---|---|---|---|---|
| 04/09/2019 04/09/19 | Sold | $244,000 | -2.4% | $109 / Sq Ft |
| 02/14/2019 02/14/19 | For Sale | $249,900 | +154.7% | $112 / Sq Ft |
| 02/10/2012 02/10/12 | Sold | $98,100 | +3.3% | $65 / Sq Ft |
| 12/29/2011 12/29/11 | Pending | -- | -- | -- |
| 12/12/2011 12/12/11 | For Sale | $95,000 | -- | $63 / Sq Ft |
Tax History Compared to Growth
Tax History
| Year | Tax Paid | Tax Assessment Tax Assessment Total Assessment is a certain percentage of the fair market value that is determined by local assessors to be the total taxable value of land and additions on the property. | Land | Improvement |
|---|---|---|---|---|
| 2024 | $1,116 | $9,712 | $1,140 | $8,572 |
| 2023 | $1,116 | $9,712 | $1,140 | $8,572 |
| 2021 | $1,008 | $9,712 | $1,140 | $8,572 |
| 2020 | $889 | $9,712 | $1,140 | $8,572 |
| 2019 | $607 | $6,972 | $1,140 | $5,832 |
| 2018 | $0 | $5,626 | $1,110 | $4,516 |
| 2017 | $0 | $5,626 | $1,110 | $4,516 |
| 2016 | $0 | $5,626 | $1,110 | $4,516 |
| 2015 | -- | $8,439 | $1,665 | $6,774 |
| 2014 | $503 | $8,439 | $1,665 | $6,774 |
Agents Affiliated with this Home
-
Dennis Cartner

Seller's Agent in 2019
Dennis Cartner
Exit Coastal Real Estate Pros
(843) 246-7474
3 in this area
54 Total Sales
-
Travis Muir
T
Buyer's Agent in 2019
Travis Muir
The Hoffman Group
(843) 250-9764
5 in this area
53 Total Sales
-
Tamara Reid

Seller's Agent in 2012
Tamara Reid
Ocean Breeze Properties, LLC
(843) 222-4568
3 in this area
54 Total Sales
-
Lori Reid
L
Seller Co-Listing Agent in 2012
Lori Reid
Ocean Breeze Properties, LLC
(843) 333-3927
3 in this area
54 Total Sales
-
Anthony Wise

Buyer's Agent in 2012
Anthony Wise
aWise Realtors LLC
(843) 995-0431
2 in this area
66 Total Sales
Map
Source: Coastal Carolinas Association of REALTORS®
MLS Number: 1903617
APN: 44012010079
- 71 Plantation Rd
- 207 Townes Ct
- 403 Brandymill Blvd
- 486 Wallingford Cir
- 489 Wallingford Cir
- 105 Old Carriage Ct
- TBD Bridge Creek Dr
- 4626 Boxwood Dr
- 462 Wallingford Cir
- 238 Stonebrook Dr
- 313 Foxpath Loop
- 309 Foxpath Loop
- 121 Olde Towne Way Unit 2
- 209 Foxpath Loop Unit Silver Creek Lot 322
- Parcel "A" Palmetto Pointe Blvd
- 282 Foxpath Loop
- 109 Old Town Way Unit 4
- 157 Olde Towne Way Unit 4
- 112 Olde Towne Way Unit 5
- 177 Tibton Cir
