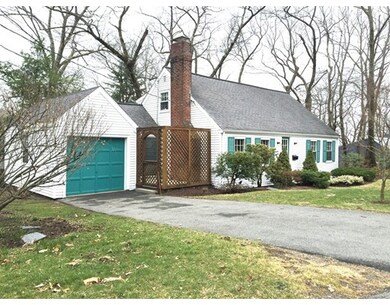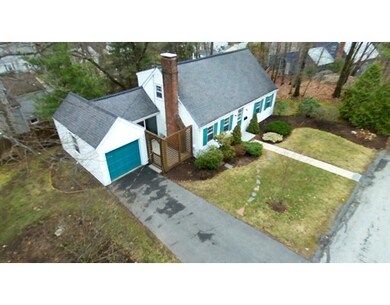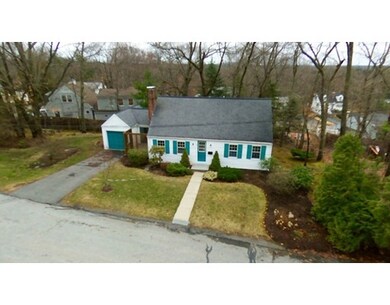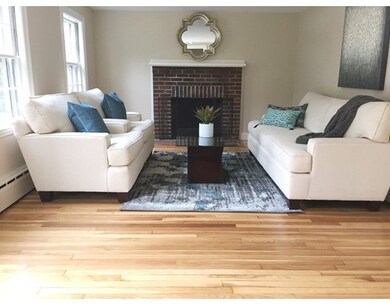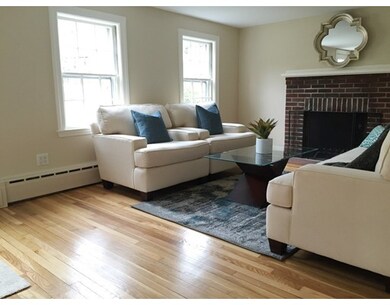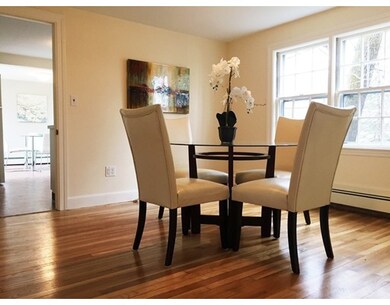
8 Chamberlain Ave Westwood, MA 02090
About This Home
As of June 2019Charming, sun filled & spacious Cape Cod style home with tons of storage. New Paint and Refinished Hardwood Floors on both levels are bright and make for an inviting warm interior. The kitchen is sunny and open - it's a place the entire family will enjoy sitting for a meal and it leads to a lovely private "courtyard" deck through an oversized sliding glass door. The bedrooms are good size with two on the 1st floor and two on the 2nd floor. The flexibility easily allows for a home office and still provides three great bedrooms. Each floor also has a full bathroom for added convenience! Enjoy a wonderful corner lot with generous side yard for landscaping and playing. Formal living room has a wood fireplace. Sought after neighborhood! This is a very well loved home that is totally cleaned, refreshed and ready for it's new owners to enjoy for years to come. You'll love it! Available to show immediately by appointment!
Last Buyer's Agent
Laura Cahill
William Raveis R.E. & Home Services License #449501373
Home Details
Home Type
Single Family
Est. Annual Taxes
$10,366
Year Built
1947
Lot Details
0
Listing Details
- Lot Description: Corner, Wooded, Paved Drive
- Property Type: Single Family
- Other Agent: 2.50
- Lead Paint: Unknown
- Year Round: Yes
- Special Features: None
- Property Sub Type: Detached
- Year Built: 1947
Interior Features
- Appliances: Range, Dishwasher, Disposal, Refrigerator, Freezer, Washer, Dryer
- Fireplaces: 1
- Has Basement: Yes
- Fireplaces: 1
- Number of Rooms: 7
- Amenities: Shopping, Walk/Jog Trails, Stables, Highway Access
- Electric: Circuit Breakers, 100 Amps
- Basement: Full, Walk Out, Interior Access, Concrete Floor, Unfinished Basement
- Bedroom 2: Second Floor
- Bedroom 3: First Floor
- Bedroom 4: First Floor
- Bathroom #1: First Floor
- Bathroom #2: Second Floor
- Kitchen: First Floor
- Laundry Room: Basement
- Living Room: First Floor
- Master Bedroom: Second Floor
- Master Bedroom Description: Closet, Flooring - Hardwood
- Dining Room: First Floor
Exterior Features
- Roof: Asphalt/Composition Shingles
- Construction: Frame
- Exterior: Aluminum
- Exterior Features: Deck, Gutters
- Foundation: Poured Concrete
Garage/Parking
- Garage Parking: Attached
- Garage Spaces: 1
- Parking: Off-Street, Paved Driveway
- Parking Spaces: 2
Utilities
- Cooling: Window AC
- Heating: Hot Water Baseboard, Oil
- Hot Water: Oil, Tank
- Utility Connections: for Electric Range, for Electric Dryer, Washer Hookup
- Sewer: City/Town Sewer
- Water: City/Town Water
Schools
- Elementary School: Sheehan
Lot Info
- Assessor Parcel Number: M:027 B:000 L:159
- Zoning: res
Ownership History
Purchase Details
Purchase Details
Home Financials for this Owner
Home Financials are based on the most recent Mortgage that was taken out on this home.Purchase Details
Home Financials for this Owner
Home Financials are based on the most recent Mortgage that was taken out on this home.Purchase Details
Similar Homes in the area
Home Values in the Area
Average Home Value in this Area
Purchase History
| Date | Type | Sale Price | Title Company |
|---|---|---|---|
| Quit Claim Deed | -- | -- | |
| Quit Claim Deed | -- | -- | |
| Not Resolvable | $600,000 | -- | |
| Not Resolvable | $535,000 | -- | |
| Deed | -- | -- |
Mortgage History
| Date | Status | Loan Amount | Loan Type |
|---|---|---|---|
| Previous Owner | $461,200 | Stand Alone Refi Refinance Of Original Loan | |
| Previous Owner | $480,000 | New Conventional | |
| Previous Owner | $472,500 | Adjustable Rate Mortgage/ARM | |
| Previous Owner | $417,000 | New Conventional | |
| Previous Owner | $64,446 | Unknown | |
| Previous Owner | $150,000 | Credit Line Revolving |
Property History
| Date | Event | Price | Change | Sq Ft Price |
|---|---|---|---|---|
| 06/28/2019 06/28/19 | Sold | $600,000 | +0.2% | $385 / Sq Ft |
| 05/21/2019 05/21/19 | Pending | -- | -- | -- |
| 05/08/2019 05/08/19 | For Sale | $599,000 | +12.0% | $385 / Sq Ft |
| 05/03/2016 05/03/16 | Sold | $535,000 | +1.9% | $344 / Sq Ft |
| 03/21/2016 03/21/16 | Pending | -- | -- | -- |
| 03/19/2016 03/19/16 | For Sale | $524,900 | -- | $337 / Sq Ft |
Tax History Compared to Growth
Tax History
| Year | Tax Paid | Tax Assessment Tax Assessment Total Assessment is a certain percentage of the fair market value that is determined by local assessors to be the total taxable value of land and additions on the property. | Land | Improvement |
|---|---|---|---|---|
| 2025 | $10,366 | $809,200 | $406,800 | $402,400 |
| 2024 | $10,366 | $809,200 | $406,800 | $402,400 |
| 2023 | $9,169 | $641,200 | $339,100 | $302,100 |
| 2022 | $8,924 | $601,750 | $299,700 | $302,050 |
| 2021 | $9,203 | $622,650 | $285,450 | $337,200 |
| 2020 | $8,646 | $595,850 | $285,450 | $310,400 |
| 2019 | $7,310 | $498,950 | $271,850 | $227,100 |
| 2018 | $6,957 | $461,050 | $271,850 | $189,200 |
| 2017 | $6,715 | $460,850 | $271,850 | $189,000 |
| 2016 | $6,627 | $452,050 | $271,850 | $180,200 |
| 2015 | $6,450 | $423,200 | $271,850 | $151,350 |
Agents Affiliated with this Home
-
Carolyn Cahill

Seller's Agent in 2019
Carolyn Cahill
William Raveis R.E. & Home Services
(781) 801-4834
2 in this area
61 Total Sales
-
Deirdre White

Buyer's Agent in 2019
Deirdre White
Conway - West Roxbury
(617) 910-6245
1 in this area
11 Total Sales
-
Bob Simone

Seller's Agent in 2016
Bob Simone
Better Living Real Estate, LLC
(508) 507-9780
1 in this area
116 Total Sales
-
L
Buyer's Agent in 2016
Laura Cahill
William Raveis R.E. & Home Services
Map
Source: MLS Property Information Network (MLS PIN)
MLS Number: 71974938
APN: WWOO-000027-000000-000159

