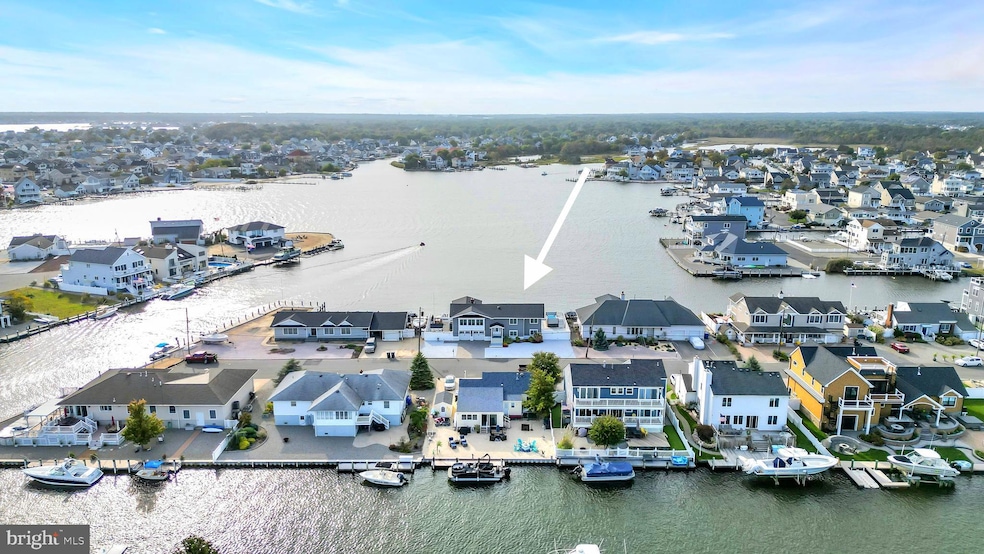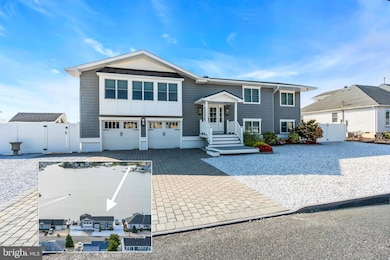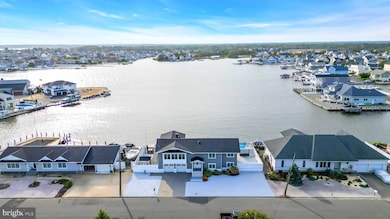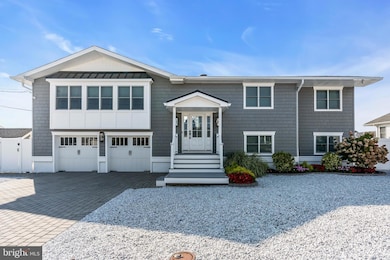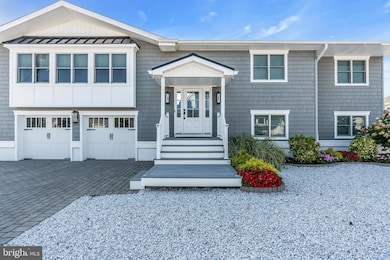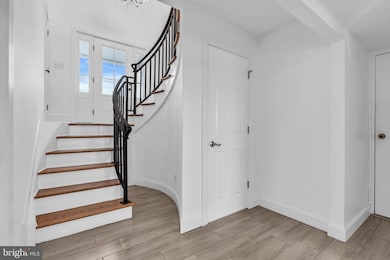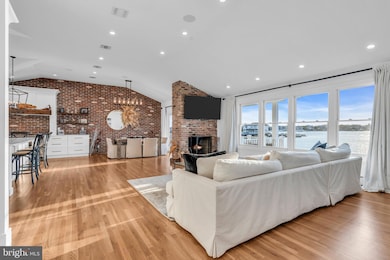8 Channel Rd Toms River, NJ 08753
Estimated payment $9,378/month
Highlights
- 100 Feet of Waterfront
- Pool and Spa
- Bay View
- Primary bedroom faces the bay
- Home fronts a lagoon or estuary
- Open Floorplan
About This Home
Incredible find!!! This sought after location in the desirable Green Island section of Toms River is now available! A boater's dream: 100 Ft of Vinyl Bulkhead w/Deck, PLUS...All the beauty & convenience of bayfront living with the added protection from wind on this backside cove. A true builder's masterpiece, a testament to high-end construction. NEW & renovated, this home is a rare find. Upon entering the grand main floor, this impressive foyer showcases a custom staircase with soaring ceilings. Stunning top floor boasts rich oak hardwood flooring, brick cozy fireplace, a designer kitchen which flows into the dining room, all walled with glass, showcasing sweeping water views of Silver Bay. The bedroom suite (radiant floor heat) boasts serene water views & a luxury bath surrounded by gleaming tile. First floor is highlighted by a family room, 2 bedrooms, & a luxury bath, sliding glass opens to the back waterfront patio & an outdoor kitchen area which is ideal for entertaining. Just around the corner from the Green Island Clubhouse & Private Beach. Too many extras to list: ALL brand new plumbing/generator/pool spa/sonos sound system/garden sprinklers/ commercial 6 inch gutters/Tankless hotwater heater Navien/ * Bonus ALL high end appliances included! Schedule a preview now ...this BEAUTY will not last!
Listing Agent
(609) 709-5111 charlenebrownsoldit@gmail.com RE/MAX at Barnegat Bay - Forked River Listed on: 09/27/2025

Home Details
Home Type
- Single Family
Est. Annual Taxes
- $11,775
Year Built
- Built in 1974 | Remodeled in 2022
Lot Details
- 7,501 Sq Ft Lot
- Lot Dimensions are 100.00 x 75.00
- Home fronts a lagoon or estuary
- 100 Feet of Waterfront
- Home fronts navigable water
- Vinyl Fence
- Property is zoned R50
Parking
- 2 Car Attached Garage
- 4 Driveway Spaces
- Front Facing Garage
Property Views
- Bay
- Panoramic
Home Design
- Colonial Architecture
- Contemporary Architecture
- Shingle Roof
- Vinyl Siding
Interior Spaces
- 2,632 Sq Ft Home
- Property has 2 Levels
- Open Floorplan
- Ceiling Fan
- Recessed Lighting
- Corner Fireplace
- Wood Burning Fireplace
- Bay Window
- Sliding Doors
- Formal Dining Room
- Wood Flooring
- Crawl Space
- Attic
Kitchen
- Stove
- Dishwasher
- Kitchen Island
Bedrooms and Bathrooms
- Primary bedroom faces the bay
- En-Suite Bathroom
- Bathtub with Shower
- Walk-in Shower
Laundry
- Dryer
- Washer
Accessible Home Design
- Level Entry For Accessibility
Outdoor Features
- Pool and Spa
- Water Access
- Property near a lagoon
- Bulkhead
- Exterior Lighting
Utilities
- Forced Air Zoned Cooling and Heating System
- Radiant Heating System
- Hot Water Baseboard Heater
- Tankless Water Heater
Community Details
- No Home Owners Association
- Toms River Subdivision
Listing and Financial Details
- Tax Lot 00021
- Assessor Parcel Number 08-00235 23-00021
Map
Home Values in the Area
Average Home Value in this Area
Tax History
| Year | Tax Paid | Tax Assessment Tax Assessment Total Assessment is a certain percentage of the fair market value that is determined by local assessors to be the total taxable value of land and additions on the property. | Land | Improvement |
|---|---|---|---|---|
| 2025 | $11,544 | $646,300 | $260,000 | $386,300 |
| 2024 | $10,968 | $633,600 | $260,000 | $373,600 |
| 2023 | $10,568 | $633,600 | $260,000 | $373,600 |
| 2022 | $10,568 | $633,600 | $260,000 | $373,600 |
| 2021 | $9,275 | $371,300 | $176,400 | $194,900 |
| 2020 | $9,234 | $371,300 | $176,400 | $194,900 |
| 2019 | $8,833 | $371,300 | $176,400 | $194,900 |
| 2018 | $8,744 | $371,300 | $176,400 | $194,900 |
| 2017 | $8,685 | $371,300 | $176,400 | $194,900 |
| 2016 | $8,480 | $371,300 | $176,400 | $194,900 |
| 2015 | $7,926 | $371,300 | $176,400 | $194,900 |
| 2014 | $7,521 | $371,300 | $176,400 | $194,900 |
Property History
| Date | Event | Price | List to Sale | Price per Sq Ft | Prior Sale |
|---|---|---|---|---|---|
| 10/21/2025 10/21/25 | Price Changed | $1,590,000 | -6.5% | $604 / Sq Ft | |
| 09/27/2025 09/27/25 | For Sale | $1,700,000 | +220.8% | $646 / Sq Ft | |
| 07/24/2020 07/24/20 | Sold | $530,000 | -2.8% | $190 / Sq Ft | View Prior Sale |
| 06/17/2020 06/17/20 | Pending | -- | -- | -- | |
| 06/04/2020 06/04/20 | For Sale | $545,000 | -- | $196 / Sq Ft |
Purchase History
| Date | Type | Sale Price | Title Company |
|---|---|---|---|
| Deed | $530,000 | Surety Ttl Agcy Coastal Regi | |
| Deed | $340,000 | -- |
Mortgage History
| Date | Status | Loan Amount | Loan Type |
|---|---|---|---|
| Open | $424,000 | New Conventional |
Source: Bright MLS
MLS Number: NJOC2037366
APN: 08-00235-23-00021
- 39 Woodhaven Rd
- 3 Harbor View Ln
- 37 Harbor View Ln
- 657 Bayview Dr
- 21 Holly Hill Dr
- 505 Bayview Dr
- 669 Bayview Dr
- 673 Bayview Dr
- 108 Longman St
- 294 Jill Ct
- 316 Silver Lagoon Dr
- 4 Pine Bluff Rd
- 52 16th St
- 266 Alabama Ave
- 259 Timberline Rd
- 101 Reflection Rd
- 240 Atsion Way
- 13 Paul Jones Dr
- 240 Timberline Rd
- 254 Kettle Creek Rd
- 43 Woodhaven Rd
- 26 Channel Rd
- 68 Blue Heron Dr
- 374 Aldo Dr
- 385 Aldo Dr
- 372 Kettle Creek Rd
- 346 Silver Bay Rd
- 296 Alabama Ave
- 4 Pine Bluff Rd
- 297 Cambourne Dr
- 4 Cedar Crest Dr
- 42 Bay Breeze Dr
- 240 Arkansas Ave
- 18 Halsey Dr
- 201 Riviera Dr
- 198 Bay Stream Dr
- 55 Bay Way
- 904 Schooner Dr
- 118 Alhama Dr
- 1874 Compass Ct
