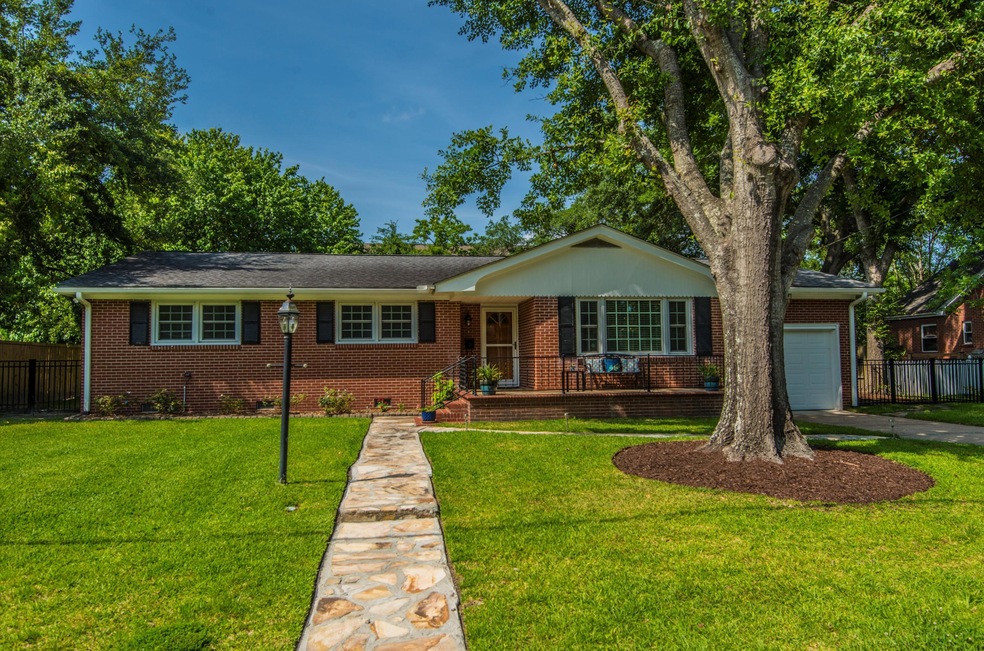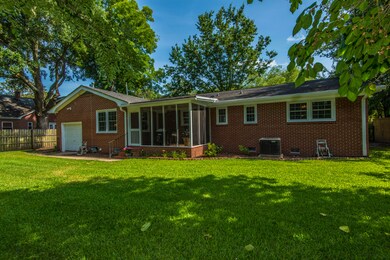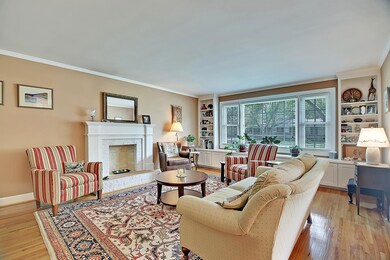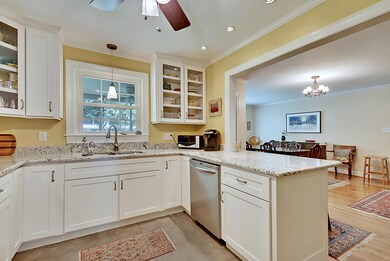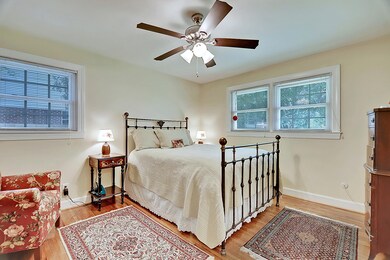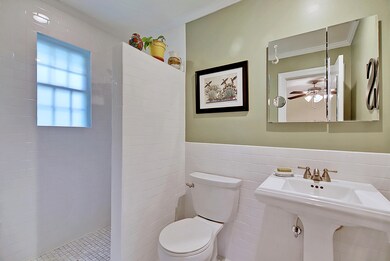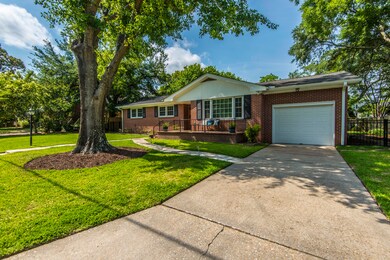
8 Charlestowne Rd Charleston, SC 29407
South Windermere NeighborhoodHighlights
- Wood Flooring
- Formal Dining Room
- Front Porch
- St. Andrews School Of Math And Science Rated A
- Thermal Windows
- 1 Car Attached Garage
About This Home
As of December 2024Lovely One-Level Home in highly desirable South Windermere! Move-in Ready. Only 2 traffic lights to Downtown Charleston! Short Walk to shops, dining, school, library & Greenway. Short drive to Beach. Wonderful Renovations completed in recent years. Total Kitchen Remodel with new cabinets, granite counters, stainless appliances (2012). Total Master Bath Remodel with custom Walk-in Shower (2009). New Hurricane-rated Windows (2016). Architectural Roof Shingles (2012). Beautiful hardwood flooring (no carpet!). Spacious rooms. Dining Room large enough for dining PLUS potential future office/playroom. Decorative Fireplace in Living Room has electric outlets. Garage has adjacent Workshop with rear roll-up door. Screened porch. Fenced yard. Irrigation system on Separate Meter. And much more...New Garage Door (2015). New Gutters (2012). Hall Bath tile floors and toilet replaced (2009). Updated Decorative Fireplace Surround and Mantle (2009). Nice Built-in's added in Living Room (2009). New Water Heater (2013). Fence is wood privacy on 2 sides, masonry in back, and metal at the gates - one side has a double gate for boat or trailer. HVAC System has been under twice-a-year Service Plan with AGL Services since 2008. Under Terminix Termite Protection Plan. Water Filter installed under Kitchen Sink. New Vapor Barrier installed. One block to South Windermere shopping center with Earth Fare grocery store, Yoga, coffee shop, bakery, restaurants, Staples, Spa for Hair and Massage, and much much more. St Andrews School of Math and Science is also a block away. Buyer to confirm anything important to them.
Home Details
Home Type
- Single Family
Est. Annual Taxes
- $1,540
Year Built
- Built in 1960
Lot Details
- 10,019 Sq Ft Lot
- Wood Fence
- Level Lot
- Irrigation
Parking
- 1 Car Attached Garage
- Garage Door Opener
Home Design
- Brick Exterior Construction
- Architectural Shingle Roof
Interior Spaces
- 1,652 Sq Ft Home
- 1-Story Property
- Smooth Ceilings
- Ceiling Fan
- Thermal Windows
- <<energyStarQualifiedWindowsToken>>
- Window Treatments
- Insulated Doors
- Entrance Foyer
- Living Room with Fireplace
- Formal Dining Room
- Crawl Space
Kitchen
- Eat-In Kitchen
- Dishwasher
Flooring
- Wood
- Ceramic Tile
Bedrooms and Bathrooms
- 3 Bedrooms
- Walk-In Closet
- 2 Full Bathrooms
Laundry
- Dryer
- Washer
Outdoor Features
- Screened Patio
- Front Porch
Schools
- St. Andrews Elementary School
- C E Williams Middle School
- West Ashley High School
Utilities
- Cooling Available
- Heating Available
Community Details
Overview
- South Windermere Subdivision
Recreation
- Trails
Ownership History
Purchase Details
Home Financials for this Owner
Home Financials are based on the most recent Mortgage that was taken out on this home.Purchase Details
Purchase Details
Home Financials for this Owner
Home Financials are based on the most recent Mortgage that was taken out on this home.Purchase Details
Purchase Details
Purchase Details
Purchase Details
Similar Homes in the area
Home Values in the Area
Average Home Value in this Area
Purchase History
| Date | Type | Sale Price | Title Company |
|---|---|---|---|
| Deed | $450,000 | None Available | |
| Interfamily Deed Transfer | -- | -- | |
| Deed | $328,000 | -- | |
| Interfamily Deed Transfer | -- | -- | |
| Deed | $149,000 | -- | |
| Interfamily Deed Transfer | -- | -- | |
| Interfamily Deed Transfer | -- | -- |
Mortgage History
| Date | Status | Loan Amount | Loan Type |
|---|---|---|---|
| Open | $358,000 | New Conventional | |
| Closed | $360,000 | New Conventional | |
| Previous Owner | $99,475 | New Conventional | |
| Previous Owner | $100,000 | Purchase Money Mortgage |
Property History
| Date | Event | Price | Change | Sq Ft Price |
|---|---|---|---|---|
| 12/20/2024 12/20/24 | Sold | $970,000 | -1.5% | $511 / Sq Ft |
| 10/31/2024 10/31/24 | For Sale | $985,000 | +118.9% | $518 / Sq Ft |
| 07/31/2019 07/31/19 | Sold | $450,000 | -13.3% | $272 / Sq Ft |
| 06/21/2019 06/21/19 | Pending | -- | -- | -- |
| 04/06/2019 04/06/19 | For Sale | $519,000 | -- | $314 / Sq Ft |
Tax History Compared to Growth
Tax History
| Year | Tax Paid | Tax Assessment Tax Assessment Total Assessment is a certain percentage of the fair market value that is determined by local assessors to be the total taxable value of land and additions on the property. | Land | Improvement |
|---|---|---|---|---|
| 2023 | $2,371 | $18,000 | $0 | $0 |
| 2022 | $2,208 | $18,000 | $0 | $0 |
| 2021 | $2,316 | $18,000 | $0 | $0 |
| 2020 | $2,401 | $18,000 | $0 | $0 |
| 2019 | $1,308 | $9,290 | $0 | $0 |
| 2017 | $1,515 | $11,290 | $0 | $0 |
| 2016 | $1,453 | $11,290 | $0 | $0 |
| 2015 | $1,501 | $11,290 | $0 | $0 |
| 2014 | $1,625 | $0 | $0 | $0 |
| 2011 | -- | $0 | $0 | $0 |
Agents Affiliated with this Home
-
Caroline Perkins

Seller's Agent in 2024
Caroline Perkins
The Cassina Group
(843) 628-0008
2 in this area
130 Total Sales
-
Corinne Coleman
C
Buyer's Agent in 2024
Corinne Coleman
Corcoran HM Properties
(252) 240-9246
3 in this area
88 Total Sales
-
Brenda Sparks

Seller's Agent in 2019
Brenda Sparks
Carolina One Real Estate
(843) 670-9937
6 Total Sales
-
Jay Poston
J
Buyer's Agent in 2019
Jay Poston
John Poston & Company, Inc.
(843) 906-6870
1 in this area
51 Total Sales
Map
Source: CHS Regional MLS
MLS Number: 19010037
APN: 421-05-00-164
- 13 Charlestowne Rd
- 22 Charlestowne Rd
- 3 Lord Ashley Dr
- 41 Berkeley Rd
- 39 Stocker Dr
- 6 Beverly Rd
- 9 Wesley Dr
- 16 Campbell Dr
- 270 Stefan Dr Unit 11C
- 46 Chadwick Dr
- 31 Lyttleton Ave
- 549 Godfrey Park Place
- 34 Formosa Dr
- 6 Sayle Rd
- 554 Godfrey Park Place
- 17 Johnson Rd
- 85 Colleton Dr
- 718 Parish Rd
- 36 Nicholson St
- 1 Colleton Dr
