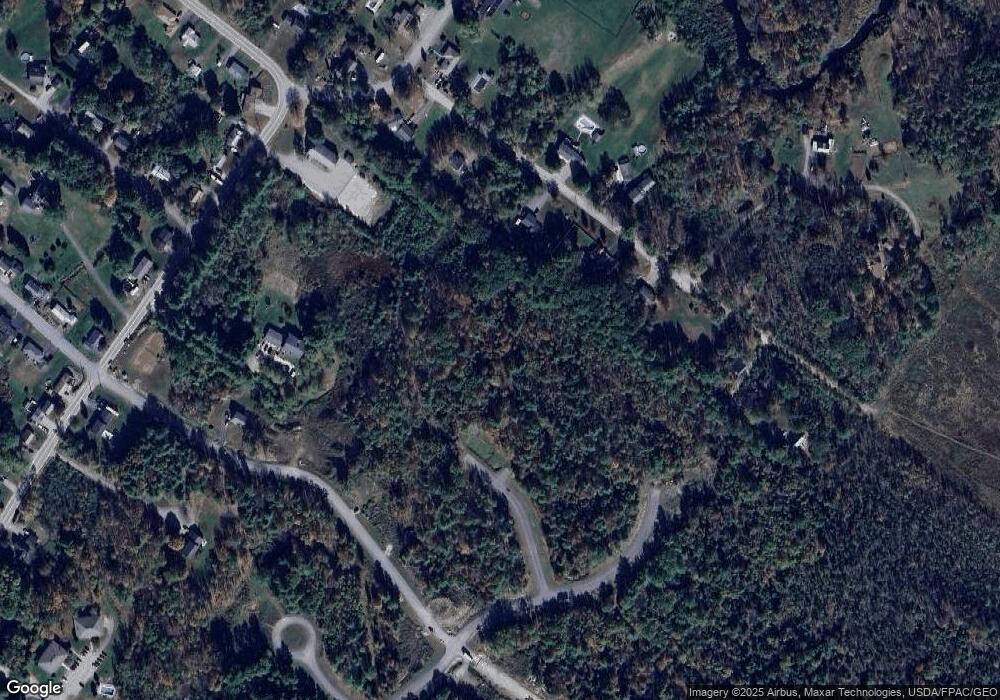8 Chase Ln Lewiston, ME 04240
Estimated Value: $487,000 - $499,000
3
Beds
3
Baths
1,728
Sq Ft
$285/Sq Ft
Est. Value
About This Home
This home is located at 8 Chase Ln, Lewiston, ME 04240 and is currently estimated at $491,986, approximately $284 per square foot. 8 Chase Ln is a home located in Androscoggin County with nearby schools including Montello School, Lewiston High School, and Acadia Academy School.
Create a Home Valuation Report for This Property
The Home Valuation Report is an in-depth analysis detailing your home's value as well as a comparison with similar homes in the area
Home Values in the Area
Average Home Value in this Area
Tax History Compared to Growth
Tax History
| Year | Tax Paid | Tax Assessment Tax Assessment Total Assessment is a certain percentage of the fair market value that is determined by local assessors to be the total taxable value of land and additions on the property. | Land | Improvement |
|---|---|---|---|---|
| 2025 | $5,884 | $179,500 | $34,700 | $144,800 |
| 2024 | $5,668 | $178,400 | $34,700 | $143,700 |
| 2023 | $4,623 | $154,100 | $34,700 | $119,400 |
| 2022 | $892 | $31,300 | $31,300 | $0 |
| 2021 | $885 | $31,300 | $31,300 | $0 |
Source: Public Records
Map
Nearby Homes
- 29 Ledges Ct Unit 29
- 10 Ledges Ct Unit 10
- 9 Ledges Ct Unit 9
- 7 June Ave
- 189 Grove St
- 13 Sheffield Ave
- 4 Stream Side Dr
- 20 Woodside Dr
- 26 Mason Ave
- 715 Webster St
- 55 Old Lisbon Rd
- 10 Deforge St
- 65 Oxbow Dr
- 77 Village Dr
- 71 Autumn Ln
- 1010 Sabattus St
- 12 Oxbow Dr
- 27 Mitchell St
- 33 Hillview Ln
- 7 Oxbow Dr
- conf Conf
- Lot 2 Chase Ln
- Lot 1 Chase Ln
- Lot 3 Chase Ln
- lOT 361 Various Buildings
- Lot 3 Marigold Way
- Lot 2 Marigold Way
- 00 Confidential St
- 23 Robinson Gardens
- 13 Stone Ledge Dr
- 14 Chase Ln
- 12 Chase Ln
- 321 Randall Rd
- 320 Randall Rd
- 0 Randall & Harmony Ln
- 330 Randall Rd
- 25 Ledges Ct
- 17 Ledges Ct
- 26 Ledges Ct Unit 5
- 16 Ledges Ct Unit 8
