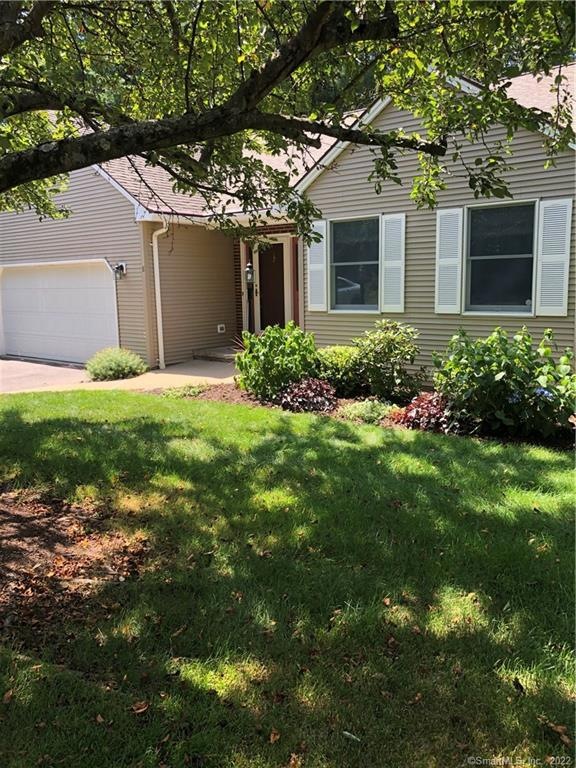
8 Chatfield Terrace Unit 8 Enfield, CT 06082
Highlights
- Open Floorplan
- Ranch Style House
- Thermal Windows
- Deck
- End Unit
- Porch
About This Home
As of October 2020Impeccably maintained and updated Ranch Style condo in sought after Abbewood. This home is move in ready offering a remodeled open floor plan which features a new kitchen with granite countertops, Bosch ss appliances, granite breakfast bar and a breakfast nook. The Dining Room has a gas fireplace and a french door to the newly installed TREX deck. Check out the hidden screen door....you'll love it's "out of the way" design. The Living Room is open to the Kitchen and the Dining Room and offers hardwood flooring and a vaulted ceiling. So much room to entertain friends and family! All 3 bathrooms include tile flooring and granite vanity tops. The laundry is behind closet doors on the first floor and comes complete with cabinets for storage. No lugging laundry up and down stairs. The lower level is endless with a finished Family Room and another room that with the simple addition of a closet would be a 3rd bedroom. It has 2 egress windows for safety. The remaining spaces include a work shop, a large walk in storage closet, a utility room and even storage under the stairway. It is a walk-out so you have access to the very private rear yard and a view of the small pond in the back. The A/C and Furnace are also newer. Other features include central vacuum, recessed lighting, a gas stove ( looks like a cast iron wood stove) and lots of shelving in the ll. This unit will not last!
Last Agent to Sell the Property
Kathleen Leno
Realty One Group Cutting Edge License #REB.0788982 Listed on: 07/29/2020

Home Details
Home Type
- Single Family
Est. Annual Taxes
- $7,372
Year Built
- Built in 1997
Lot Details
- Level Lot
- Property is zoned R44
HOA Fees
- $320 Monthly HOA Fees
Home Design
- Ranch Style House
- Frame Construction
- Masonry Siding
- Vinyl Siding
Interior Spaces
- 1,504 Sq Ft Home
- Open Floorplan
- Central Vacuum
- Ceiling Fan
- Self Contained Fireplace Unit Or Insert
- Thermal Windows
Kitchen
- Oven or Range
- Microwave
Bedrooms and Bathrooms
- 2 Bedrooms
- 3 Full Bathrooms
Laundry
- Laundry on main level
- Electric Dryer
- Washer
Partially Finished Basement
- Walk-Out Basement
- Basement Fills Entire Space Under The House
Parking
- 2 Car Attached Garage
- Parking Deck
- Automatic Garage Door Opener
Outdoor Features
- Deck
- Porch
Schools
- Enfield High School
Utilities
- Central Air
- Heating System Uses Natural Gas
Community Details
- Association fees include grounds maintenance, trash pickup, snow removal, property management
- Abbewood Community
Similar Homes in Enfield, CT
Home Values in the Area
Average Home Value in this Area
Property History
| Date | Event | Price | Change | Sq Ft Price |
|---|---|---|---|---|
| 10/20/2020 10/20/20 | Sold | $317,500 | -2.3% | $211 / Sq Ft |
| 09/19/2020 09/19/20 | Pending | -- | -- | -- |
| 07/29/2020 07/29/20 | For Sale | $324,900 | +10.1% | $216 / Sq Ft |
| 12/15/2014 12/15/14 | Sold | $295,000 | -7.5% | $145 / Sq Ft |
| 10/17/2014 10/17/14 | Pending | -- | -- | -- |
| 05/28/2014 05/28/14 | For Sale | $319,000 | -- | $157 / Sq Ft |
Tax History Compared to Growth
Agents Affiliated with this Home
-
K
Seller's Agent in 2020
Kathleen Leno
Realty One Group Cutting Edge
-

Buyer's Agent in 2020
Jon Sigler
Coldwell Banker Realty
(860) 306-8029
5 in this area
47 Total Sales
-
K
Seller's Agent in 2014
Karen Patrocinio
Harriman Real Estate LLC
-
D
Buyer's Agent in 2014
Douglas Coombs
Coldwell Banker Realty
Map
Source: SmartMLS
MLS Number: 170320769
- 2 Abbewood Dr Unit 2
- 26 Bailey Rd
- 24 Westerly Dr
- 10 Salerno Dr
- 24 Cooper St
- 38 Northfield Rd
- 287 Hazard Ave
- 56 N Maple St
- 68 Main St
- 74 Main St
- 12 Shepard Ln
- 17 Wilstar Cir
- 1 Oakridge Dr
- 193 Oldefield Farms
- 109 Middle Rd
- 0 Broad Brook Rd E Unit 24092963
- 32 Cora St
- 257 Abbe Rd
- 4 Redwing Rd
- 23 Teach St
