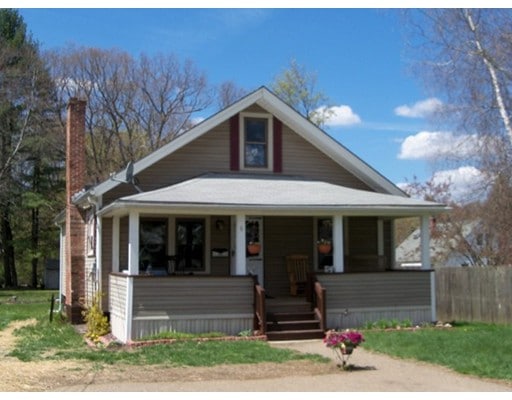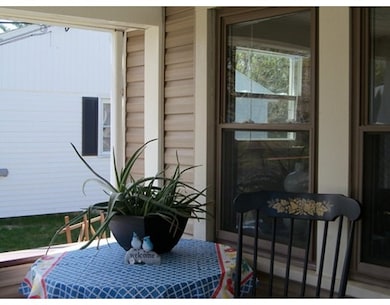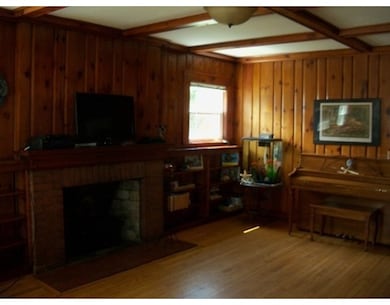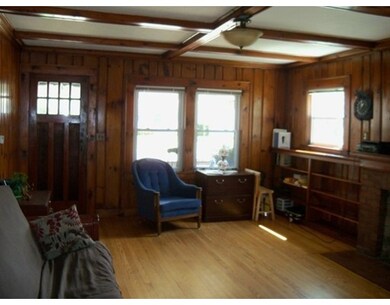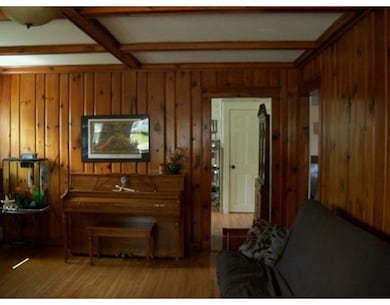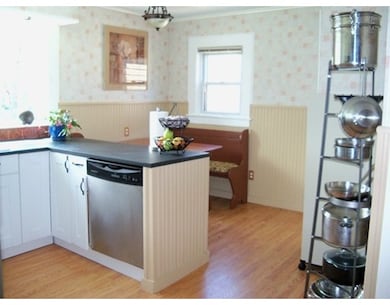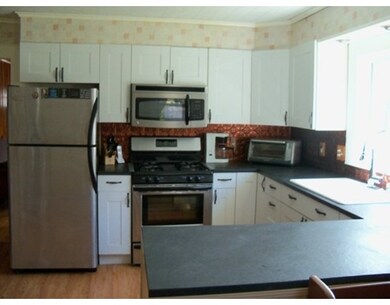
8 Cherry Ln Greenfield, MA 01301
About This Home
As of July 2019Don't miss the opportunity to own this adorable ranch/bungalow located in the Four Corners area situated on a quiet dead end street. Beautiful large eat in kitchen with lots of counter space as well stone counter tops. Spacious living room with wood floors and knotty pine paneling, newer gas heating system with very affordable heating costs, Mass Save added additional insulation. Replacement windows, and vinyl exterior, enjoy the summer days on the sweet front porch.
Home Details
Home Type
Single Family
Est. Annual Taxes
$4,235
Year Built
1941
Lot Details
0
Listing Details
- Lot Description: Easements, Level
- Property Type: Single Family
- Other Agent: 2.00
- Lead Paint: Unknown
- Year Round: Yes
- Special Features: None
- Property Sub Type: Detached
- Year Built: 1941
Interior Features
- Appliances: Range, Dishwasher, Microwave, Refrigerator
- Fireplaces: 1
- Has Basement: Yes
- Fireplaces: 1
- Number of Rooms: 4
- Amenities: Public Transportation, Shopping, Swimming Pool, Tennis Court, Park, Walk/Jog Trails, Golf Course, Medical Facility, Laundromat, Bike Path, Highway Access, House of Worship, Private School, Public School, T-Station, University
- Electric: Circuit Breakers, 200 Amps
- Energy: Insulated Windows
- Flooring: Wood, Laminate
- Insulation: Blown In
- Interior Amenities: Cable Available
- Basement: Full, Interior Access, Concrete Floor
Exterior Features
- Roof: Asphalt/Fiberglass Shingles
- Frontage: 50.00
- Construction: Frame
- Exterior: Vinyl
- Exterior Features: Porch
- Foundation: Concrete Block
Garage/Parking
- Garage Parking: Attached
- Garage Spaces: 1
- Parking: Off-Street, Unpaved Driveway
- Parking Spaces: 2
Utilities
- Heating: Forced Air, Gas
- Hot Water: Electric, Tank
- Utility Connections: for Gas Range, for Electric Dryer
- Sewer: City/Town Sewer
- Water: City/Town Water
Schools
- Elementary School: Elementary
- Middle School: Greenfield
- High School: Greenfield
Lot Info
- Zoning: RA
- Lot: 62
Ownership History
Purchase Details
Purchase Details
Purchase Details
Home Financials for this Owner
Home Financials are based on the most recent Mortgage that was taken out on this home.Purchase Details
Home Financials for this Owner
Home Financials are based on the most recent Mortgage that was taken out on this home.Similar Home in Greenfield, MA
Home Values in the Area
Average Home Value in this Area
Purchase History
| Date | Type | Sale Price | Title Company |
|---|---|---|---|
| Quit Claim Deed | -- | None Available | |
| Quit Claim Deed | -- | None Available | |
| Quit Claim Deed | -- | None Available | |
| Quit Claim Deed | -- | None Available | |
| Deed | $155,000 | -- | |
| Deed | $155,000 | -- | |
| Deed | $85,000 | -- | |
| Deed | $85,000 | -- |
Mortgage History
| Date | Status | Loan Amount | Loan Type |
|---|---|---|---|
| Previous Owner | $185,913 | VA | |
| Previous Owner | $144,000 | New Conventional | |
| Previous Owner | $145,000 | Purchase Money Mortgage | |
| Previous Owner | $30,000 | No Value Available | |
| Previous Owner | $81,100 | No Value Available | |
| Previous Owner | $80,750 | Purchase Money Mortgage |
Property History
| Date | Event | Price | Change | Sq Ft Price |
|---|---|---|---|---|
| 07/23/2019 07/23/19 | Sold | $182,000 | +1.7% | $194 / Sq Ft |
| 06/14/2019 06/14/19 | Pending | -- | -- | -- |
| 06/10/2019 06/10/19 | For Sale | $179,000 | +11.9% | $191 / Sq Ft |
| 06/29/2016 06/29/16 | Sold | $160,000 | -3.0% | $171 / Sq Ft |
| 05/23/2016 05/23/16 | Pending | -- | -- | -- |
| 05/02/2016 05/02/16 | For Sale | $164,900 | -- | $176 / Sq Ft |
Tax History Compared to Growth
Tax History
| Year | Tax Paid | Tax Assessment Tax Assessment Total Assessment is a certain percentage of the fair market value that is determined by local assessors to be the total taxable value of land and additions on the property. | Land | Improvement |
|---|---|---|---|---|
| 2025 | $4,235 | $216,500 | $80,800 | $135,700 |
| 2024 | $4,247 | $208,300 | $73,500 | $134,800 |
| 2023 | $3,818 | $194,300 | $73,500 | $120,800 |
| 2022 | $3,926 | $175,900 | $70,000 | $105,900 |
| 2021 | $3,887 | $167,400 | $70,700 | $96,700 |
| 2020 | $3,495 | $152,400 | $64,400 | $88,000 |
| 2019 | $3,220 | $144,000 | $56,000 | $88,000 |
| 2018 | $3,174 | $141,500 | $55,300 | $86,200 |
| 2017 | $3,075 | $141,500 | $55,300 | $86,200 |
| 2016 | $2,936 | $134,600 | $54,200 | $80,400 |
| 2015 | $2,974 | $132,100 | $52,500 | $79,600 |
| 2014 | $2,710 | $132,000 | $52,500 | $79,500 |
Agents Affiliated with this Home
-

Seller's Agent in 2019
Susan Renfrew
Renfrew Real Estate
(413) 773-1058
12 in this area
28 Total Sales
-

Buyer's Agent in 2019
The Tracy Gagne Realty Group
eXp Realty
(413) 219-4225
2 in this area
273 Total Sales
-
N
Seller's Agent in 2016
Nancy Hawkins
Trademark Real Estate
(413) 222-7981
13 in this area
22 Total Sales
Map
Source: MLS Property Information Network (MLS PIN)
MLS Number: 71997903
APN: GREE-000115-000062
- 0 (271A) Silver St
- 335 Federal St
- 45 Eastern Ave
- 171 Cleveland St
- 53 Norwood St
- 83 Smith St
- 581 Bernardston Rd
- 102 Norwood St
- 219 High St
- 83 Riddell St
- 260-1/2 Davis St
- 311 Chapman St
- 18 Silver Place
- 283 Chapman St
- 707 Bernardston Rd
- 185 Davis St
- 40 Allen St
- 2 G St
- 104 Wells St
- Lot 16 Country Club Rd
